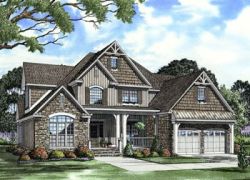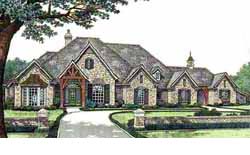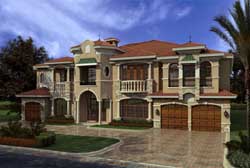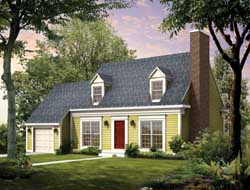Your new log home will be one of the best investments you’ll ever make, so it’s important your log home plans are just right.
Buying a home is an exciting experience. There are so many options to choose from. Is a mid-sized bungalow the best option for you? How about an old-fashioned two-story or maybe a modern split-level? Of course you can forgo the single-family home altogether and purchase a cozy condo or townhouse. Maybe the country life is more suited to you, and you would like a stone cottage. One option that is rising in popularity is the log home. Log homes have the kind of classic, rustic, all-American charm that exudes character and warmth, and never really goes out of style. A home like that is bound to be passed down through many generations of your family, which is why it’s important that you really think through your log home plans before going through with the build.
Your log home plans will vary depending on a number of factors, with size being one of the more major ones. Now, it’s no secret that log homes tend to run a bit pricier than your average home. The materials cost more, and specialists who understand the construction techniques must be brought in, and all of these special considerations come with a heftier price tag. For this reason, you will want to carefully go over cost projections before you finalize your log home plans. The construction company you are working with should be able to help you calculate the potential costs based on material and labor costs per square foot, as well as any other special construction features you might be looking at adding.
A beautiful log home will be far too lovely to keep to yourself, so odds are you’re planning on hosting company on a fairly regular basis. When finalizing your log home plans, make sure that you take into consideration not only your own living space, but where you will accommodate company. A large living room or great room is the perfect way to showcase the architecture of the house, and to fit in features such as a fireplace or bar. These features will give you better use of your new home, as you’ll want to show it off as often as possible! Make sure you also consider whether you need guest bedrooms and bathrooms as well. Having company over to your new log home will certainly be one of the most satisfying aspects of owning your new home.
It’s going to be hard to be patient when it comes to building and moving into your brand new log home, but some things simply can not be rushed. You must make sure that you take the time to design log home plans that will fit perfectly with your needs, your lifestyle, and, of course, your budget. Solid plans will serve as the foundation for many years of happiness and enjoyment in your beautiful new log home. Log homes are beautiful, timeless, and exude a classic appeal that transcends housing trends and fads, so complete your plans wisely! If you do, you will enjoy your home for years to come.





