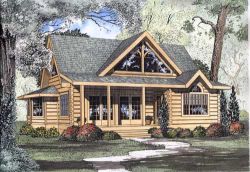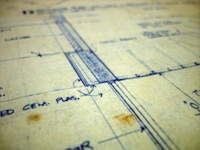Ever gone to a new housing development and gone “I really like that this house is exactly the same as the one next door.” Or “I can’t wait to see the other three options?” Nope? Neither have we. A house should be as individual as the person that owns it. While some may like the idea of being in a community where everyone’s house/yard/tree looks exactly the same, it isn’t for everyone. That’s why many people opt to buy house plans and build their own castle rather than go with a planned development or community.
Not having the same shade of aubergine as the house five doors down is nice. And being able to add in a workshop or in-law suite where you want it is great. Now imagine your house being a completely different style. Like colonial but live in Alaska? Live in Texas but not a rancher at heart? No problem. With Monster House Plans, you can access any of our over 23,000 house plans to find the one that fits your dreams and your budget.
Ordering a house plan from us is as simple as point and click. Hop on to our Monster Search; choose the plan type you want (single family, duplex, etc.); select your foundation type (basement, crawlspace, pier, etc.); optimal square footage; desired style (Georgian, Mediterranean, Victorian, and more); and whichever add-ons and features you want, and see what we have available. Love the sweeping grandeur of Gone with the Wind? Take a look at our selection of plans with grand entrances and plantation-style houses. Once you find the one you want, just head to the check out and once it is processed we will ship it directly to you within 1-2 business days.
But why buy a house plan when you could have a custom built house? On average, buying a house plan means saving approximately 80% of what it would cost to hire an architect, and while these houses are really cool, not everyone can afford an architect’s fee. As well, with our cost-to-build software, for a small fee, we can estimate for you what it will take to build the home of your dreams, which means fewer surprises for you down the road. Not to mention, our plans can be customized to meet the zoning requirements of the area you live in, so there is no worry about your house not being up to spec.
Buying a house plan is an affordable way to create the house you’ve always dreamed of and with the Internet and companies like us, it is easier than ever to find that style that speaks to you. Cookie cutter houses and carbon copy developments are not for everyone, and the best houses are those that truly feel like they are your home. Choosing to buy a house plan gives a person the freedom to choose how they want to live, with none of the restrictions of planned communities. So be unique, and see which style tickles your fancy. Log cabin in Sarasota, anyone?




