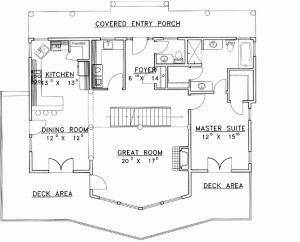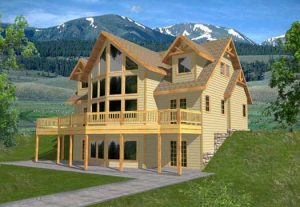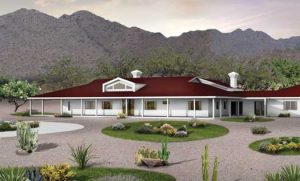Walkout basement homes are widely popular all across the country for the extra space and adaptability they offer. Although many imagine a perfectly flat, expansive lot on which to build a dream home, most lots present some degree of elevation that must be taken into account. Where possible, a walkout basement home provides a way to situate your home on such a lot without sacrificing any interior space.
For many busy families, having living space on a lower level provides a necessary separation between active gathering spaces on lower levels and quiet, more formal rooms for mature entertaining upstairs. Floor plans with walkout basement foundations often include rec rooms, home theaters and gyms, and expansive finished storage space with built-in features to maximize space-saving habits. Guest suites are also common features of a lower level walkout basement house plan, providing a separate entrance and oftentimes a private patio or porch area for your guests to enjoy during their stay.
Maximizing square footage without enlarging the footprint of the house is perhaps the most beneficial feature of a walkout basement floor plan. A single story home can still have a fully finished lower level, visible only from the back of the house and providing covered deck space below.
These types of plans are often the perfect choice to enjoy a rear-facing view, or when the home is situated on a lot so as to create an expansive backyard area. For the ultimate in home amenities, consider an elevator connecting the two floors or a lower level summer kitchen and BBQ porch to ensure seamless connection between separated floors and outside gathering spaces for the whole family to enjoy.

walkout basement floor plan
While the curbside view of a walkout basement home shows perhaps a modest single-story house, the rear of the home reveals two levels or more, with inside spaces connecting with outside spaces through skilled use of windows, porches, and patios.
Click here to see our wide variety of house plans!




