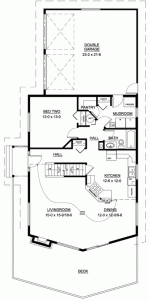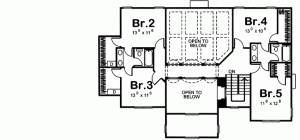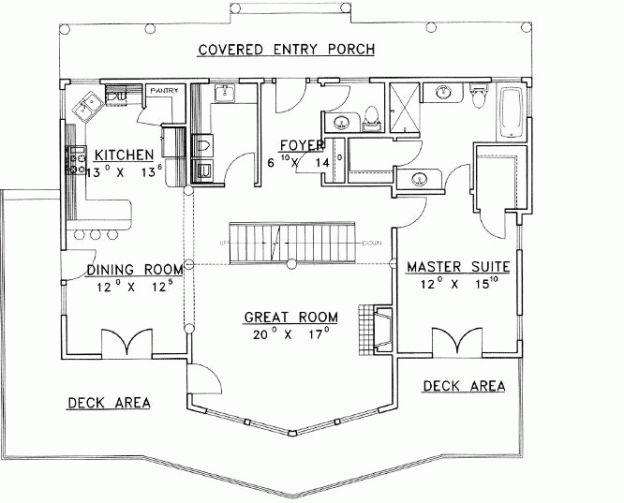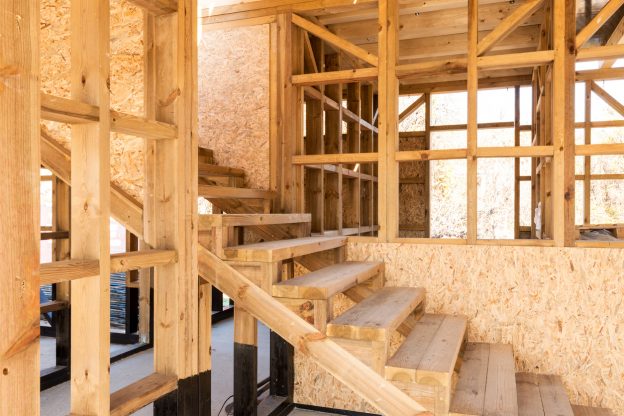What is a Floor Plan
The term “floor plan” typically refers to a detailed map outlining an individual floor within a home or building. A floor plan is usually part of a larger plan “set” detailing different rooms and areas within a home.
A floor plan may also include design drawings, which are intended to outline the design of a home in a manner that is understandable to laypersons not well versed in construction or architecture terminology.
What is Included in a Floor Plan
A quality floor plan should provide you with a general idea of what your finished home will look like after construction is complete. The floor plan should provide an overview of the square footage associated with specific areas, such as living and dining rooms, the primary bedroom and bathroom, any guest bedroom(s), and all bathrooms. In addition, a quality floor plan should offer insight into the location and size of the windows and doors in your home.

What is Not Included in a Floor Plan
A detailed floor plan should be able to offer you a level of insight into what your home will look like when construction is complete, but it is important to understand the inherent boundaries associated with such a plan. For example, a detailed floor plan will typically provide the width of a space in your home, but it typically does not provide sufficient detail or context on the height of the ceiling, doors, and/or windows in your home. In addition, exterior elevations are generally not included in a floor plan. Furthermore, a floor plan usually does not contain information about the finishes that will be used in a specific space or room.
Navigating the Layout of a Floor Plan
Navigating the layout of a floor plan is important because you want to ensure the layout “flows” and is designed properly to maximize the space for both special occasions and everyday occurrences. It is quite common for people to overemphasize infrequent occurrences (e.g., greeting guests at the entry of your home or hosting a dinner party for a wedding or other milestone event). Similarly, people routinely underemphasize how the layout will work for daily use (e.g., where shoes will be stored when people come in and out of the home, a space for administrative matters such as bills and other mail). This is why you should take stock of how your typical day is run and areas you’d like to maximize in these scenarios.
When reviewing your floor plan, it is important to know the details so you can imagine the look and feel of the room. Here are some key components you should consider:
- You have a general idea as to what will fit in the room based on the dimensions;
- You have a general idea as to the circulation around the room.
- You have a general understanding of how each room relates to the other (e.g., your guest bedroom is in close proximity to the guest bathroom).
Identifying Different Rooms and Spaces
Identifying different rooms and spaces in your floor plan can be challenging, especially for individuals not well versed in construction and architecture terminology. To assist in providing a baseline of knowledge to help you with the floor plan review, bear in mind that the plan will usually include a compass that points to the north. Keep this company in mind when reviewing each room and space in your home since it can help indicate how light will travel through the home.
A quality floor plan should also contain a series of symbols intended to help you visualize how the home is structured. Symbols used in floor plans are standardized so a general audience can interpret and understand them.
Reading Room Dimensions and Sizes
You may be intimidated at the prospect of reading room dimensions, but do not fret. A quality floor plan should provide specific, detailed and understandable measurements for each room. In most instances, a floor plan will describe the room dimension and size in feet. This is intended to help you understand the overall scale of your home.

Understanding Symbols and Notations
Common Symbols
As mentioned earlier, a floor plan will usually feature a series of symbols. Those symbols are included to assist you in viewing and visualizing the overall design of your home. Common symbols include:
- Walls: Your floor plan should have a wall symbol that illustrates both exterior and interior and walls. Wall symbols typically appear as a set of parallel solid lines on either side. Other floor plans may illustrate the walls with a pattern-like effect.
- Windows: For windows, the symbol will usually appear as a small break in a wall, followed by a thin line along the width.
- Doors: For doors, there will typically be a break in a wall and the door space will be displayed at right angles with a small arc advising which way the door swings (e.g., inward or outward).
- Stairs: The stairs in a floor plan are usually illustrated as a series of rectangles. This series of rectangles will also be accompanied by a directional arrow indicating whether the stairs go up or go down. Where stairs are intended to be three feet above the floor, they will be cut with a diagonal line. Stairs designed to be above the designated “cut line” will be illustrated with dashed lines.
- Fixtures: Many floor plans nowadays illustrate where fixtures such as sinks, toilets, etc. will be located. It is common for floor plans to emphasize and highlight the location of kitchen fixtures and bath fixtures (since they are usually utilized with greater frequency relative to other fixtures). It is also important to understand where these fixtures are located since the placement of a refrigerator relative to a sink, and an oven relative to a range will significantly impact the overall design and flow of the space.
Understanding Annotations and Text Labels
In addition to understanding floor plan symbols, it is important to have a general understanding of annotations and text labels. Why? Because certain annotations and text labels can impact structural elements such as the location and design of your doors, walls, windows and/or stairs. Annotations and text labels also play a role in properly identifying the plumbing, electrical and HVAC systems in your home.
If you have trouble identifying your understanding these various symbols, notations, labels, annotations, etc. many floor plans are accompanied by a legend that describes specific aspects of your home. For example, the legend will provide insight into the colors, symbols and text of the floor plan.
Explore Monster House Plans with Confidence!
If you are looking for guidance on how to read a floor plan and floorplan symbols, Monster House Plans is here to help. When you utilize our vast array of services, you will have the confidence in knowing you are accessing a tailored list of popular homes designed with your specifications and preferences in mind.
Monster House Plans takes pride in our floor plans and innovative options, like offering you the option to consult with a qualified architect and designer, calculating the estimated cost to build your dream home, and providing you with a detailed and high quality material list. Explore our House Plans Today!





