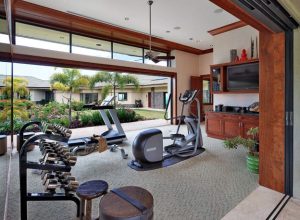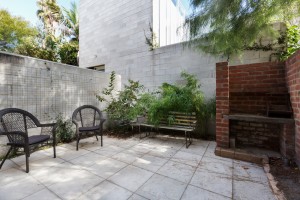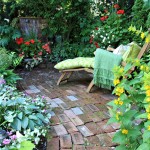At different times of the year- and at different stages in life- our physical fitness rises up on the priority list. And in this we are often met with an overwhelming amount of information about what kind of exercise is best, which foods should be avoided, and just how to go about shedding those excess pounds. While it can be difficult to filter through the advice there are some things that can make this process a little easier to navigate. Perhaps the easiest solution of all is to create a home gym that can adapt to your needs as they change. And with a variety of house plans available, Monster House Plans makes it easier than ever to create a space you love.

Big windows help this home gym feel open and expansive.
A home gym is often quite different from commercial workout spaces. Rather than a huge room lined with mirrors, rows of cardio equipment and weight machines, and a huge assemblage of kettle balls and free weights, a home gym can be a sleeker, simpler space. In addition to the fact that you won’t need all that equipment for just a few people, you are also enabled to craft your space in a way that cultivates a calm determination.
A small room will suffice for your home gym, but I recommend it be a room you enjoy spending time in. Choose a space with big windows and a view if you can, but free of distractions. Natural light is a big bonus and helps with both mood improvement and motivation. If natural light isn’t an option in your space, choose a lighting scheme that is gentle but provides ample illumination for your workouts.
Depending on what kinds of physical activities you’re planning on doing, flooring can be an important component of your home gym. For many folks the home gym is a simple situation, and flooring materials can be of your choosing. Hard wood or wood alternatives create a warm, inviting feeling but can be in danger of damage if weights are dropped. Choose a hardy material that can stand up to the activity that will take place.
Work with your architectural team to customize that bonus room or flex space into your home gym. Rather than just moving equipment into an empty space, you can cultivate a deliberate experience when working with a professional designer. Built-ins, light sources, and structural adjustments can be added to your existing house plan, ensuring that your dream home comes together exactly as you envision it.
Search our large selection of house-plans-with-home-gyms




