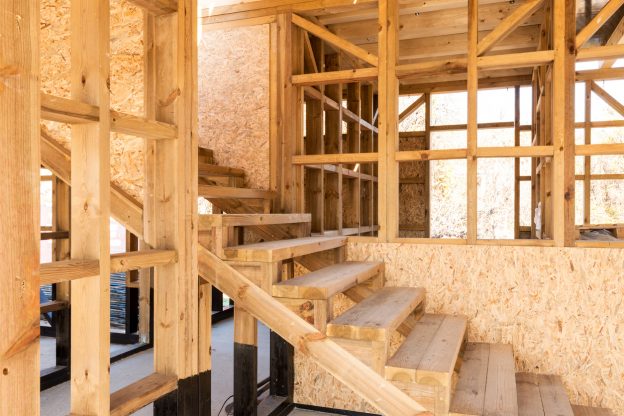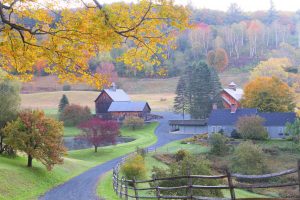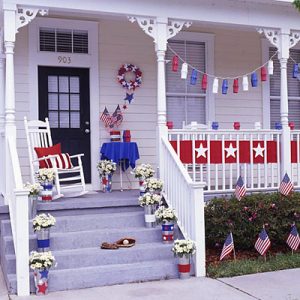How to Save Money When Building a House
Building your dream home is an adventure filled with excitement and anticipation. But as anyone who has gone through the process can tell you, it can also be a journey fraught with unexpected expenses and budget overruns. The good news? With some strategic planning and informed decisions, you can significantly cut costs without compromising on your vision. Here are essential tips for saving money while creating the house plans for the home you’ve always wanted.
Start with a Solid Plan
Choose Your Plot Wisely: The location of your home affects not just its future value but also the cost of construction. Opt for a plot that doesn’t require extensive groundwork, which can skyrocket expenses. Research the area for potential growth to ensure a good investment.
Design Efficiently: Big doesn’t always mean better. Focus on house plans that maximize space in a smart way. Open floor plans and multi-functional rooms can reduce square footage while still providing the feeling of spaciousness. Remember, a more compact house saves on materials and energy costs.
Budget Smartly
Set a Realistic Budget: Before diving into the building process, determine how much you can afford to spend and stick to it. Ensure your budget includes a buffer of at least 10-15% for unforeseen expenses, which are almost guaranteed to arise.
Get Multiple Quotes: Never settle on the first contractor or supplier you meet. Requesting bids from multiple sources can provide leverage for negotiation and help you find the best deal without sacrificing quality.
Save on Materials
Choose Cost-Effective Materials: Innovation in construction materials means you can choose options that are both economical and durable. For example, engineered wood products can be a cost-effective and environmentally friendly alternative to traditional hardwood.
Buy in Bulk: For items you’re sure to need in large quantities (like bricks, cement, or paint), buying in bulk can lead to significant savings. Work closely with your contractor to estimate needs accurately to avoid excess.
DIY What You Can
Take on DIY Projects: While some tasks require professional expertise, others, like painting, installing fixtures, or landscaping, can be done on your own. Not only does this save money, but it also adds a personal touch to your home.
Work with the Right People
Hire a Good General Contractor: A skilled and trustworthy contractor like Monster House Plans is worth its weight in gold. They can manage the project efficiently, avoid costly errors, and offer valuable advice on saving money without cutting corners.
Consider Package Deals: Some companies offer design-build services, which can be more cost-effective than hiring separate entities for design and construction. This approach also simplifies communication and project management.
Be Energy-Efficient
Invest in Energy Efficiency: Although it might seem like an added expense, investing in energy-efficient windows, insulation, and appliances will save you money in the long run through lower utility bills. Renewable energy sources, like solar panels, can also offer long-term savings and tax incentives.
Stay Flexible
Be Willing to Compromise: It’s important to know where you can afford to make compromises and where you shouldn’t. For example, opting for a less expensive countertop material can free up your budget for features that offer more value to you, such as energy-efficient appliances or high-quality windows.
Conclusion
Building a house is a significant investment, and it’s natural to seek ways to minimize costs without compromising on your dream. By planning carefully, choosing the right materials and partners, and being willing to put in some sweat equity, you can make significant savings. Remember, the goal is to build a home that meets your needs, reflects your style, and stays within your budget. With these tips, you’re well on your way to making that goal a reality. Check out how we determine the cost of your desired home build here.





