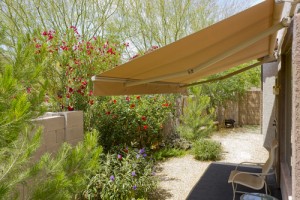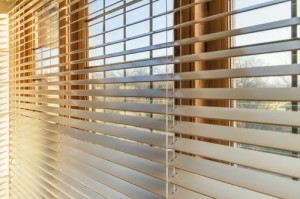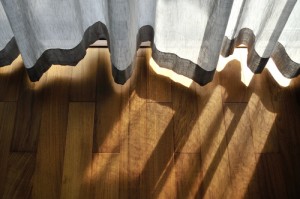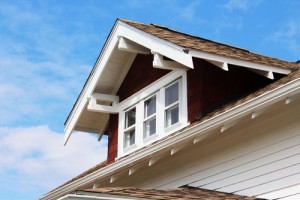Here at Monster House Plans, we offer many house plans, but the Country style has been one of our most popular house plans for several years. This is a home that is designed to support lots of activity, changes in family structure over time, and offers an expansive living space beyond what just the inside can offer. With its large wrap around porch and features that rank utility over tradition, this country house plan is a perennial favorite for families of varied arrangements.
The wrap around porch greets family members and visitors alike with an expansive, welcoming feeling, while the screened in portion in the back makes for a very versatile space year-round. The inside design prioritizes function over appearance, as can be seen with the large open floor plan, kitchen with eating bar and island, and walk-in pantry. The master bedroom is located on the main floor and good for temperature control year round as well as serving as an option for aging parents or those who have trouble navigating stairs. Upstairs are two additional bedrooms with the option of a gaming room or family media room that many people are choosing to include these days. Alternatively, that space can be used as a home office or third upstairs bedroom.
This country house plan is the very example of modern efficiency in balance with a traditional, intimate exterior. This is a house plan designed to be welcoming and functional, and the inherent versatility makes it clear why it remains one of our top sellers. It is also available for our exclusive Intelligent House Plan service, which delivers a 3-D digital model, including 12 unique house plan views and a materials list, to your inbox immediately after purchase. This is the single most valuable tool available as you prepare to build your dream home, allowing designers and builders to come together for custom alterations and design improvements unique to the needs of your family.








