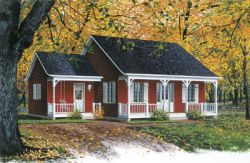Bachelor, bachelorette or even a small family, small house plans can be extremely effective for anyone starting a life and looking for their first home. It is for good reason that North Americans think that all Japanese people live in cramped dwellings: many of them do. But they make a smaller dwelling work no matter how many people live there. The Swedish company Ikea develops entire interiors based on the intelligent use of space. Using the concepts that those two cultures developed, a North American home could have a highly efficient use of space while retaining comfort.
 Cabinets with sliding doors or doors that do not open outwards are one hallmark of both cultures that provide an effective use of space. Notice how the Japanese use sliding rice paper doors. While rice paper may not be everyone’s choice of door material, the concept is very useful: doors remain in the wall and do not open out or in, allowing for the space usually reserved for the door’s path to be used. For small house plans, it is hugely important to use every square foot available in the home.
Cabinets with sliding doors or doors that do not open outwards are one hallmark of both cultures that provide an effective use of space. Notice how the Japanese use sliding rice paper doors. While rice paper may not be everyone’s choice of door material, the concept is very useful: doors remain in the wall and do not open out or in, allowing for the space usually reserved for the door’s path to be used. For small house plans, it is hugely important to use every square foot available in the home.
Many appliances are made for the reason of saving space in small house plans, and ones plans should take into consideration the size of those appliances before planning. While the trade-off for smaller, space-saving appliances may be smaller loads, if with washers, dryers and dishwashers, it also means that there is less energy and water used in each load and a faster cleaning time. One will only have to do more loads, but laundry is fairly easy!
A small and permanent home for a small family, single person or couple can be a great investment for saving on heating bills. The smaller the space, the smaller amount of heat needed to warm it. A wood-burning fireplace could heat a small space cheaper than natural gas, and with the right construction of the fireplace and vents, it’s possible to not need much wood during winter seasons or colder days. Small house plans mean a smaller impact on the environment, both physically where construction materials are concerned and emotionally with overcrowding in urban and suburban areas. The amount of electricity, gas and sewage used and produced is lesser, again meaning a smaller impact on the environment. Combined with a wise architect and good interior designer skilled with space saving efficiency, ones homes could be both small and comfortable. See us today about your small house plans needs.

