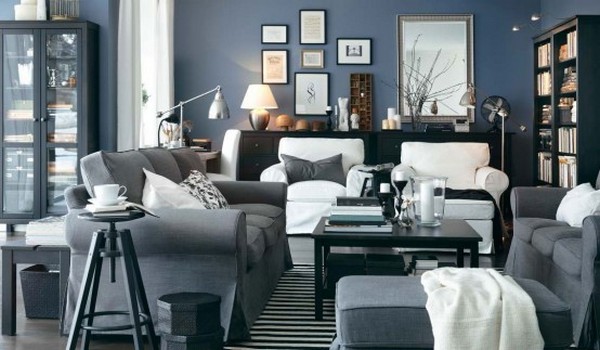A blog discussing how to create decor floor plans that look professionally designed without hiring a professional.
Floor plans are an important part of home decor design. Changing your floor plans occasionally can be an easy way to refresh your home’s space without investing much financially. Home decor design is almost its own science as there is a visual philosophy and mathematics that go into each design. A properly laid out design can be inspiring and evoke specific emotions like calm or serenity.
Most people envision building a home from the ground up when they think about floor plans but there are many ways to think of floor plans and the aesthetic point of view is important too. A visually appealing or inviting space can be a great way to sell a home and is a tactic frequently used by homebuilders in model homes. You will often find the highest quality finishes in model homes, as well as very stylish accents and tasteful furniture.
“Stagers” are people who come into homes that are either on the market or part of a new development and they stage the homes by bringing in beautiful furniture, accessories and accent pieces which help potential buyers envision how the homes will look when they live there. Stagers are skilled manipulators of floor plans. They can take a small confined or awkward space and add the right pieces in the right combination to make it feel livable and practical. Adding a mirror to a key wall or using furniture groupings can help to define floor plans and make them seem larger and more open than perhaps they really are.
You don’t have to hire a stager to create professional looking floor plans in your own home though. A good way to get an idea of arrangement possibilities is to go to a furniture store that creates displays and look at the floor plans they have utilized. Furniture businesses often hire stagers to create their floor displays so by browsing through a few retailers you will be able to see the variations possible for your own space. Professional displays also often tend to go above and beyond necessity as a tactic to entice buyers. You can take advantage of this because not only will you glean a few ideas about furniture arrangement but you might also find some unique uses of shelving, mirrors, art, drapery and decorative accessories.
Something else to consider when designing your decor floor plans is your color scheme. You don’t want it to be too bland or too busy; you need to find a happy medium. Keep in mind that your furniture and the layout you choose can make a room feel busy too. Having too much furniture incorporated into your floor plans can result in a chaotic feeling when you enter the space. Consider pairing down your plans to include a few key pieces or create two separate spaces within the same room which will utilize all your furniture. When deciding on colors, you should have large pieces of furniture in solid uniform color, with cushions, knick-knacks and throws in an accenting color or even another large piece, such as a wing-chair in a complimentary but eye-popping pattern.
Floor plans are as important in the decor design of your house as they are in the building stage of your house so make sure you consider design potential when you’re deciding on floor plans to build from.

