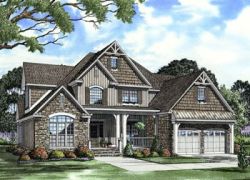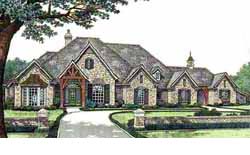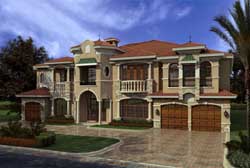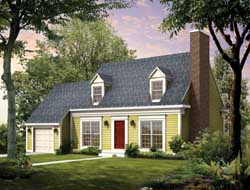We offer a wide selection of house plans here at Monster House Plans.
Craftsman house plans are created using the “Arts and Crafts” lifestyle and philosophy that combines architecture, interior design, landscaping, and applied or decorative arts. This Philosophy became popular at the end of the 19th century and remained very popular until the 1930s. Architects designing craftsman house plans were concerned with unity of the style inside of the home and the appearance of a house’s exterior, especially in relation to its setting or surrounding environment. The Arts and Crafts Movement was concerned with the spiritual connectivity of one’s surroundings whether they are natural or man made. In this way, it made sense that the perfect home for this philosophy would be complimentary to its setting and provide a space to gather inner peace that was far away from the realities of the ugly urban factories where many people worked, and the desolate surroundings of the industrial district.
Today there is a revival of interest and lots of people are seeking craftsman house plans to build their own dream house. The craftsman house plans originated in Britain as a reaction against the ornate aesthetics that typified the Victorian era. When the craftsman style house reached the United States they shared the interests of the simplicity of design and accessibility of materials that were often locally available.
In craftsman house plans there are typical architectural design features such as:
· Gabled roof
· Deep and overhanging eaves
· Decorative brackets under eaves
· Exposed rafters, and
· A front porch extension from beneath the main roof
In addition to these elements, many craftsman house plans will also feature hand-crafted elements such as masonry or woodwork, and often there are mixed materials used throughout the entire structure. It is not uncommon to see a house that features stonework on the front of the house that is set off by white painted wood embellishments. The effect is a very pleasing design that conjures up images of a comfortable and ideal home. Craftsman house plans are typically bungalow designs. This means that they are often detached from garages (although the plans can be modified so that the house is attached to the garage), the houses often feature single or one-and-a-half stories, and a veranda.
In modern times the craftsman house plans will also include some design motifs from Frank Lloyd Wright, a very acclaimed architect who was inspired by the Arts and Crafts movement. A famous craftsman design is the Hyland Hotel in Montecito Utah. It displays many of the features that make houseman craftsman plans so appealing including a mixed wood and stone foundation and ornate pillars that nicely frame the front entryway.
A craftsman house is a very beautiful design and the houses developed in this style are well made, so many examples of the original styles still exist. Designers know a lot about the craftsman house plans today because of the increased popularity that has been expressed in owning this style of house. The look has become classic, and is associated with peaceful family living.







