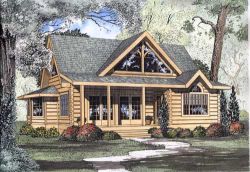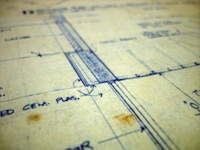Home design has always centered around the family unit. In this way, the legacy of domestic architecture can almost be read as a social history as much as it is an industrial one. Over the decades and centuries family structures have evolved as the world has changed. Some of the classic American house plan designs reflect this changing social reality. The Craftsman, for example, was a very popular home in the early industrial stages of American suburban life and the layout reflects the changing roles for mothers working inside the home. No longer were homes owned solely by the wealthy, and the lady of the house often did not have servants to manage the previously extensive housework. The kitchen and pantry areas were restructured to be navigated by a single person, and the big open windows overlooking yard spaces also denote the multitasking that was required of these new arrangements.
House plan design almost always centers on the movements of a family through the house. As we see design evolve, it is almost always the result of changes in life movements. For the last many years the priority has been on flexible space as family structures change and roles of parents evolve. Home offices and in-law accommodations are on the rise as families adapt to new challenges and find creative solutions to their needs.
This is one of the best parts of my job: designing homes that successfully meet the needs of today’s families, and to recognize the hard work that goes into making that house plan into a home. In honor of Mother’s Day, I’d like to say thank you to all the moms out there: whether you’re a mommy or a nana; whether your family is biology-based or blended; if you have more than two generations under one roof; if you work both inside and outside the home…. thank you for filling these many structures with love and support for all the growth we all continue to do.





