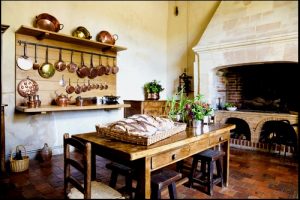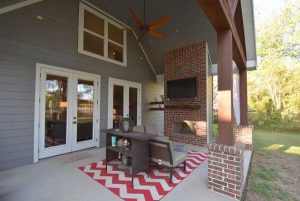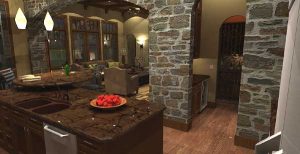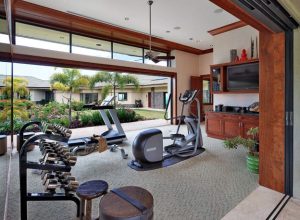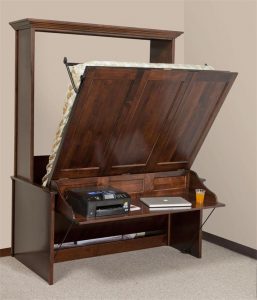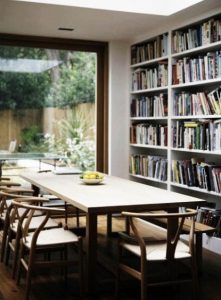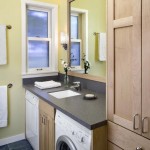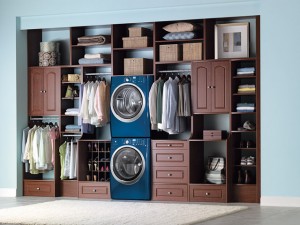Autumn is upon us, and it appears in all its colorful glory. It is the time of Hallowe’en costumes, darker days, pumpkin flavored everything. This time of year, we showcase our beautiful homes and extend our front porch space to friends and family alike as we welcome them to our homes for a string of holiday get-togethers. Contact the experts at Monster House Plans to find a house plan you’ll love!

Front porches are even more welcoming with festive fall decor.
Whether you have a walkway to your front door or a covered front porch where guests can take shelter from stormy weather, a visitor’s experience in your home begins with curb appeal. Those few moments between leaving the car and arriving at your door are filled with observation and the slow exposure to your cultivated environment.
Seasonal decorations bring out the exterior features of your home and share your enthusiasm for the holidays. Carved pumpkins lining front porch steps is a long tradition in this country, as are illuminated pathways. As the evening falls earlier and earlier, using decorative lights in your front

Carved pumpkins line the steps of this spooky front porch.
yard is not only functional, but can highlight design and landscaping features. Trees known for spectacular fall foliage make grand statements as well.
The focus on the front yard this time of year highlights house plan features that might otherwise go overlooked. A front porch, for many, is an intentional aesthetic that represents the style of the homeowners. But why beautify the front of your home just for visitors to enjoy? Some of the most perennially popular house plans feature large windows in the front façade, serving both as a welcoming openness to guests and to offer a view of the front yard from home offices, sitting rooms, and salons. House plans featuring wide covered patios or wrap around porches encourage year-round enjoyment.
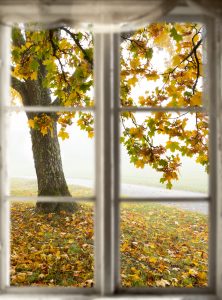
Enjoy your front porch and yard with a house plans that features lots of front-facing windows.
Your front porch and yard are an extension of your home, and reflect your unique style. Changing seasons offer us the chance to highlight the gorgeous features of our homes. Whether your family is holiday-driven or more classic in style, this is one area where “keeping up appearances” is an extension of welcome and graceful hosting.
Browse our collection of house-plans-with-covered-front-porches


