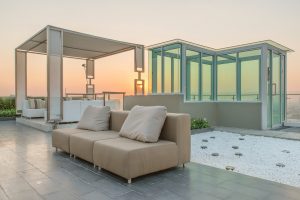Inverted floor plans have a long history of providing functional protection. Recent construction innovations and clever design trends have brought this practice back to the forefront of home floor plans in a variety of settings.
Perhaps the oldest examples of inverted floor plans are the castles of ancient Europe. A design of concentric circles- the outer moat, the stone wall surrounding the grounds, and stacked structures ending with the Castle Keep, offered several layers of protection from invading enemies. This innermost tower, the castle keep, was typically where the family slept. It also provided, one supposed, the best and most expansive views of the kingdom.

Castles were some of the first inverted floor plans, with sleeping quarters on upper floors for safety and warmth.
Fast forward to a more modern view of the world, in which single family homes dominate the landscape. Early examples of this show homes built around a single multi-purpose room, used for sleeping, cooking, and as a gathering space for the family. Families that could afford a slightly larger home would often position a loft above this main room to use as sleeping quarters, where the rising heat from the central fire would maintain warmth through the cold nights.
In today’s world, this natural vertical progression has lead most home plan designers to place bedrooms on the upper floors, and living areas on the main floor. And while there are some stylistic deviations, such as a first-floor master bedroom, many styles of house plans accept this template.
And it works for many families. Regional construction, however, has kept the inverted floor plan alive and well. In coastal areas, the low country lots, and areas where rising river levels threaten the foundation, inverted floor plans make the best use of space. A view-driven plan will often feature main living areas on the highest levels of the home, in order to see above a neighbor’s house or over the tree line. In hot and humid places, these upper floor are uniquely able to capture breezes while discouraging pesky insects who tend to congregate at lower altitudes.

Roof decks make the most of seasonal weather.
It is no surprise then that most of the inverted floor plan models you see are either Coastal floor plans, Beach floor plans, Florida plans, European floor plans, and Modern or Contemporary floor plans. But an inverted floor plan is for more than just coastal properties. Even the more traditional house plans can make use of this design, as many of them draw from European design concepts.
Modern designs are beginning to make use of this feature as a way to make the absolute most out of available space, including outside areas like roof decks and balconies. And with modern amenities like elevators and dumb waiters, the logistics of spending most of your time on the upper floors are simply settled.
There are a number of factors that make an inverted floor plan the preferred choice for many families and builders. Whether its intent is to access sweeping views, to capture cool breezes, or to elevate the main gathering spaces for maximum light and openness, the inverted floor plan has evolved into one of the most efficient use of space available.
