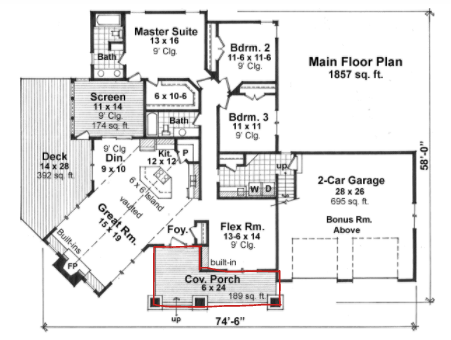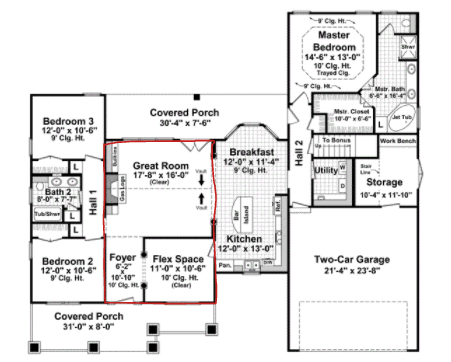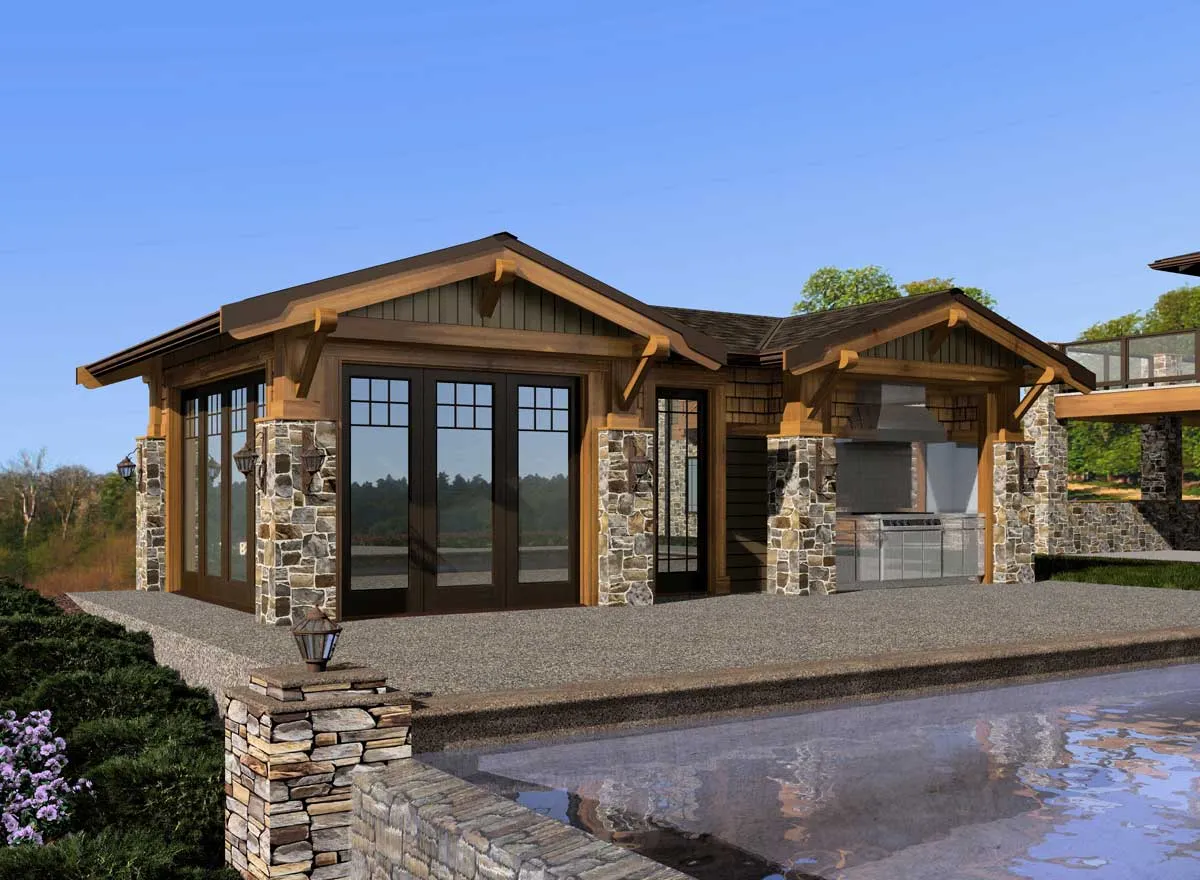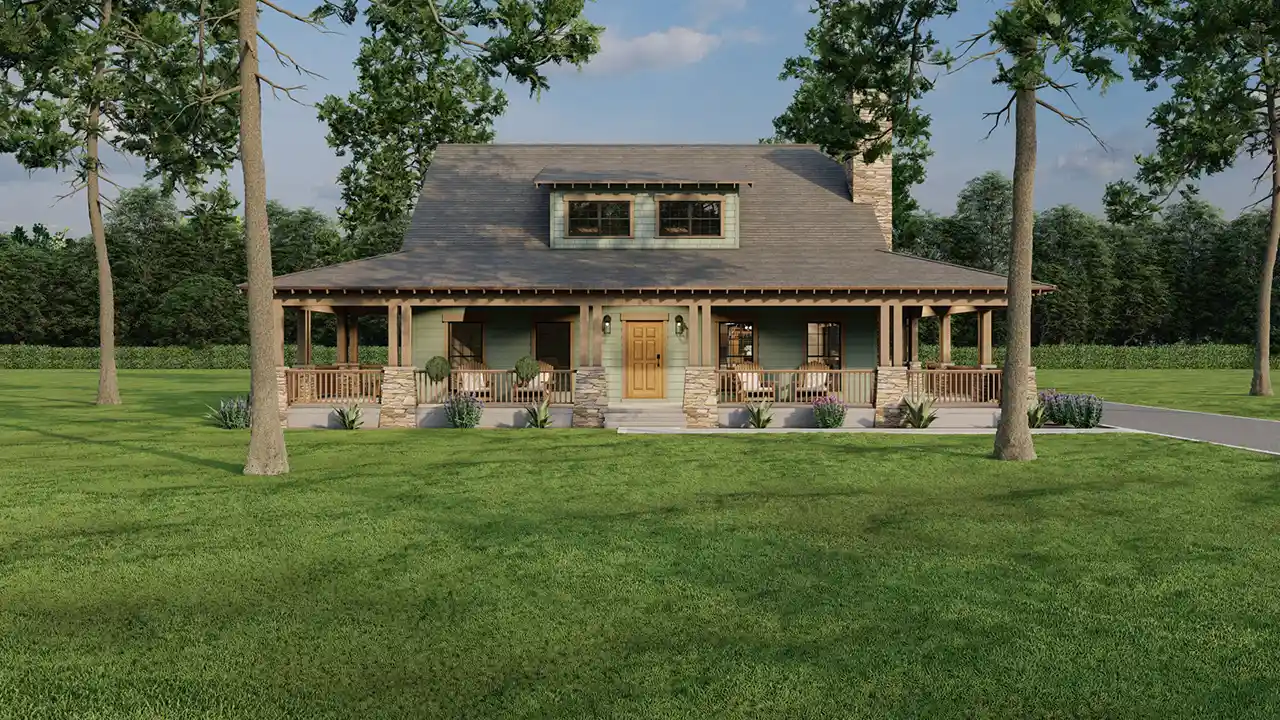Bungalow House Plans
Bungalows are typically smaller homes with one-story, low slanted roofs, and an asymmetrical design that originated in the Bengali region of India. When the British empire had officials in India, the locals built bungalows because of their retro design and straightforward structure.
Years later, the bungalow-style house came to America and quickly spread throughout the nation. While they’ve become less popular in recent years, bungalows’ main features and benefits still make them an excellent option for homeowners interested in downsizing or a small family looking to build their first home.
Read More- 1 Stories
- 3 Beds
- 3 Bath
- 2 Garages
- 2267 Sq.ft
- 2 Stories
- 4 Beds
- 4 - 1/2 Bath
- 2 Garages
- 3245 Sq.ft
- 1 Stories
- 3 Beds
- 2 Bath
- 2 Garages
- 1879 Sq.ft
- 1 Stories
- 3 Beds
- 2 Bath
- 2 Garages
- 1509 Sq.ft
- 2 Stories
- 2 Beds
- 2 Bath
- 1000 Sq.ft
- 2 Stories
- 5 Beds
- 3 Bath
- 3 Garages
- 2615 Sq.ft
- 1 Stories
- 3 Beds
- 2 Bath
- 2 Garages
- 1866 Sq.ft
- 1 Stories
- 3 Beds
- 2 - 1/2 Bath
- 2 Garages
- 1971 Sq.ft
- 1 Stories
- 3 Beds
- 2 Bath
- 2 Garages
- 1800 Sq.ft
- 1 Stories
- 3 Beds
- 2 Bath
- 3 Garages
- 1457 Sq.ft
- 1 Stories
- 3 Beds
- 2 - 1/2 Bath
- 2 Garages
- 1800 Sq.ft
- 1 Stories
- 1 Bath
- 500 Sq.ft
- 1 Stories
- 2 Beds
- 2 Bath
- 2 Garages
- 1805 Sq.ft
- 1 Stories
- 4 Beds
- 2 - 1/2 Bath
- 3 Garages
- 2000 Sq.ft
- 1 Stories
- 3 Beds
- 2 Bath
- 1092 Sq.ft
- 1 Stories
- 3 Beds
- 3 Bath
- 2 Garages
- 2177 Sq.ft
- 1 Stories
- 4 Beds
- 3 Bath
- 3 Garages
- 2373 Sq.ft
- 1 Stories
- 4 Beds
- 2 - 1/2 Bath
- 2 Garages
- 2400 Sq.ft
Why Should You Consider a Bungalow House Plan?
A bungalow home is an excellent option for couples or single people because it’s a smaller home by design. So if you are looking for your first home, wanting to build something on a tiny lot, or need a vacation spot, the bungalow is a great choice.
Traditionally, bungalow house designs look similar to ranch-style homes and feature one-story, gabled or hipped roofs, and asymmetrical porches. Because bungalows are not very tall homes, they are perfect for people who want to increase their level of privacy.
Most homeowners use a fence to improve privacy, but many windows and doors look over the fence. A bungalow should be lower than other homes, so your privacy dramatically increases when you add a fence.
To find out if a bungalow house design is right for you, consider these questions:
- Do you want a smaller, one-story home?
- Do you want an increased level of privacy?
- Do you want an extremely affordable build?
- Do you want a simple design?
If you answered yes to these questions, continue reading to learn more about the unique features and benefits that come with building and owning a bungalow-style home.
Features of Bungalow House Plans
Although bungalow floor plans are traditionally simple in design and purpose, 21st-century architecture and engineering revolutionize the ways you can design and build your home.
Once you’ve settled on a bungalow style, consider adding these unique features to your floor plan for a house that will meet your lifestyle demands.
Feature #1: Screened Porch
A screened porch is an excellent option for a bungalow as it hearkens back to its origin in India. When designing your home, adding a front porch gives you access to the outdoors at all times of the year, regardless of the weather or indoor-loving bugs.

If you plan on building your home in the southern part of the country, screened porches are especially helpful for hot summer days and cool nights, to help you enjoy your outdoor living space.
Feature #2: No Formal Living and Dining Room
It might be a good idea for bungalows with low square footage to minimize the number of walls between specific rooms. For example, instead of designating a room as a living room or dining room, you can combine the two rooms and take advantage of a more flexible, even modern, design of the space.

Melding two rooms together helps save on furniture costs and space while providing ample room for gatherings. And, the more open space will make your room feel bigger.
Feature #3: Basement
Because most bungalows are low and easily hidden behind fences, some families opt for a basement bonus room. Basements are incredibly flexible spaces that serve various purposes throughout the house’s lifetime.
A basement bonus room can have multiple rooms, an extra kitchen, an additional bathroom, a gaming room, or storage.
Since you never know what you will need for your basement, it would be wise to plan for the future and run electrical and plumbing through the walls and cap the ends. Organizing these details done beforehand will save you thousands of dollars later.
Benefits of Bungalow House Plans
A bungalow is a great home for singles and couples as it offers many benefits. However, these benefits extend to larger families that optimize this style for their homes. Similarly, these homes help save money on the structure, smoothly integrate your home with the outdoors, and offer flexible designs.
Save Money on the Structure
Bungalows are simple to build, so they don’t cost much money. The average bungalow-style home ranges from $125,500 to $345,000 . Since the initial investment is much more affordable for single people and couples, it provides a great starting point for people who want to add more to the home later.
Many people build bungalows on large plots of land, so if you start small in your design, you give yourself plenty of room to add extensions to your home.
Integrate with the Outdoors
An excellent benefit of bungalows is that they smoothly transition to the outdoors. Bungalows typically have a porch, deck, or both, making outdoor entertaining easy and accessible. So whether you have a screened porch or not, you can enjoy the beautiful weather easily with your new home.
Flexible Designs
Bungalows are highly flexible in design. While the exteriors of these homes are similar, the interiors range depending on your needs.
Although most offer an open-concept layout, the implementation of the design is up to you and your architect . You can design a basement, outdoor entertainment, and multiple floors within a bungalow.
Conclusion
Since the dawn of colonial rule, bungalow-style homes have been making their mark and today exist worldwide. They made their way to the United States because of their classical design, affordable building costs, and flexible planning.
Bungalows are ideal for smaller families, couples, and single people whose list of needs and demands is constantly changing over time. At Monster House Plans, we have hundreds of bungalow-style homes ready for you to peruse.






















