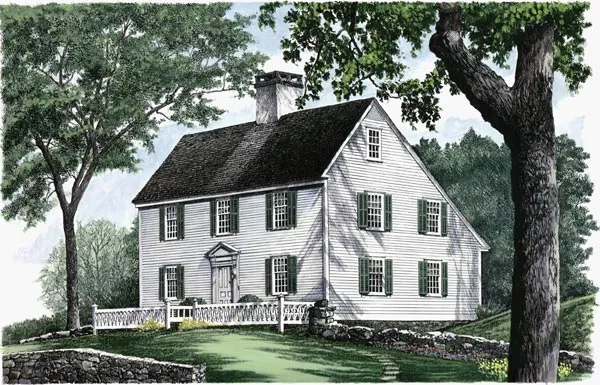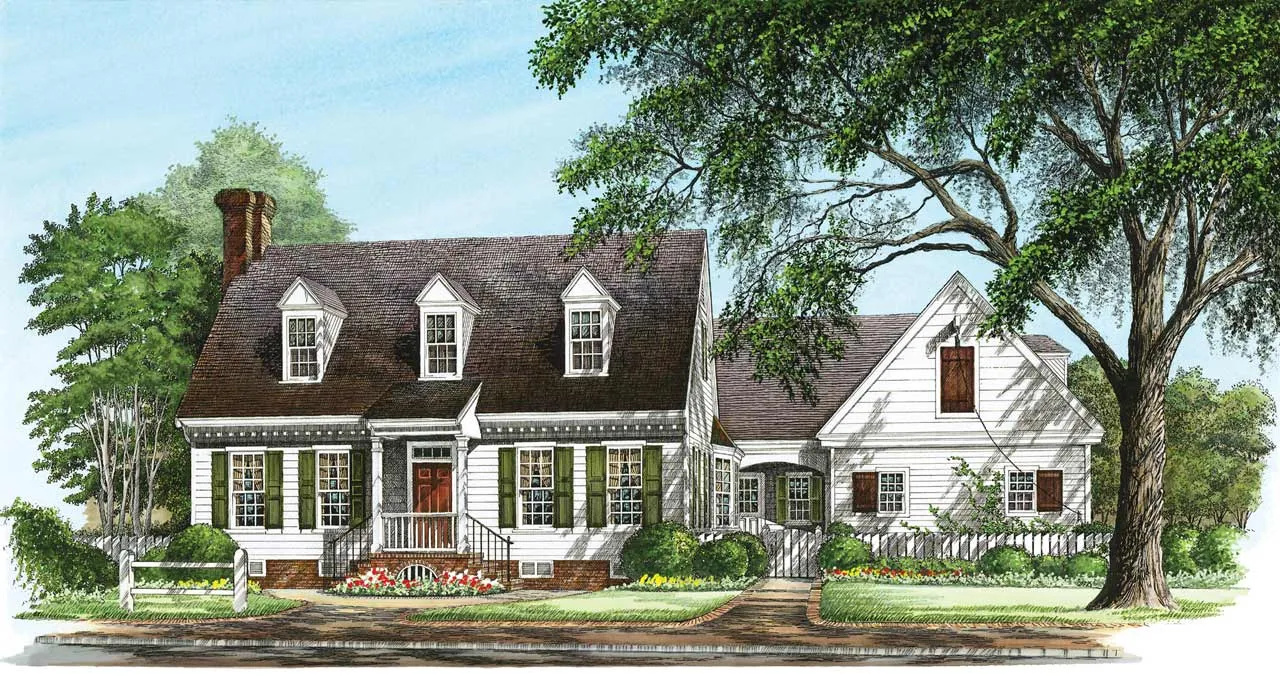-
He Is Risen!!!
Cape Cod House Plans
Move over McMansions — the Cape Cod style home is alive and well. Charming, surprisingly flexible, and characteristic in style, the Cape Cod home might, at first glance, closely resemble an old Colonial style home.
You wouldn’t be entirely wrong because early English settlers were the first to build Cape Cods in the 1600s. Inspired by their Old World homes, these British colonial communities adapted the basic design of their thatched cottages for the harsher, coastal, New England winters.
However, this quintessential floor plan is found across the U.S., especially in coastal regions where the salty sea breeze can naturally weather and oxidize those cedar shingles to a silvery gray. Find out more about the easy and effortless beauty and functionality of Cape Cod style homes.
Read More- 2 Stories
- 3 Beds
- 2 - 1/2 Bath
- 1 Garages
- 1747 Sq.ft
- 2 Stories
- 2 Beds
- 2 Bath
- 1200 Sq.ft
- 2 Stories
- 4 Beds
- 3 Bath
- 2 Garages
- 2556 Sq.ft
- 1 Stories
- 4 Beds
- 3 - 1/2 Bath
- 2 Garages
- 3190 Sq.ft
- 2 Stories
- 4 Beds
- 3 - 1/2 Bath
- 3 Garages
- 4702 Sq.ft
- 2 Stories
- 4 Beds
- 2 Bath
- 2 Garages
- 1872 Sq.ft
- 2 Stories
- 4 Beds
- 3 - 1/2 Bath
- 2 Garages
- 2567 Sq.ft
- 2 Stories
- 3 Beds
- 3 - 1/2 Bath
- 2 Garages
- 5995 Sq.ft
- 2 Stories
- 2 Beds
- 2 Bath
- 1200 Sq.ft
- 1 Stories
- 1 Beds
- 1 Bath
- 938 Sq.ft
- 2 Stories
- 5 Beds
- 4 - 1/2 Bath
- 3 Garages
- 5089 Sq.ft
- 2 Stories
- 3 Beds
- 2 - 1/2 Bath
- 2 Garages
- 2496 Sq.ft
- 1 Stories
- 4 Beds
- 2 Bath
- 2 Garages
- 1970 Sq.ft
- 1 Stories
- 3 Beds
- 2 - 1/2 Bath
- 2 Garages
- 2545 Sq.ft
- 1 Stories
- 3 Beds
- 3 - 1/2 Bath
- 2 Garages
- 2199 Sq.ft
- 2 Stories
- 3 Beds
- 3 - 1/2 Bath
- 2 Garages
- 5898 Sq.ft
- 2 Stories
- 4 Beds
- 2 Bath
- 1705 Sq.ft
- 2 Stories
- 5 Beds
- 4 - 1/2 Bath
- 3 Garages
- 3448 Sq.ft
What is a Cape Cod Style Home?
If you’ve ever taken a vacation along the Atlantic peninsula of Cape Cod, you’ll see a bevy of quaint little villages and seafood shacks converted into restaurants. These unique houses, which blend the architecture and structure of old colonial homes with seaside clapboard siding, are clustered around the U.S. state of Massachusetts. They have a rectangular shape, a steep roof with a shallow roof overhang, and two windows on either side, the same as the symmetrical colonial home.
Cape Cod style homes are designed purely for function — specifically, to be able to protect inhabitants against the unpredictable summers storms and winter snows. However, the simplicity and affordability of the Cape Cod style home is that they made it easy for neighbors to build a community around their structures.
A Brief History of Cape Cod Style Homes
Once soldiers returned from World War II, families, communities, and the suburbs sprang up. Along with them came the need for affordable and durable housing. Even if you’ve never visited Cape Cod, the old Long Island community of Levittown, built by William J. Levitt, was officially the first major housing development featuring exclusively Cape Cod style homes.
However, the 1950s and ‘60s were not the first introduction to Cape Cod homes. In fact, the Boston architect Royal Barry Willis updated and modernized this largely colonial style predecessor into a home fit for the 1920s. The interiors were very contemporary, but the exteriors remained traditional.
By modern-day standards, however, even a well-preserved Cape Cod style home will require updates, either through a remodel or through additions. Outdated features like unlevel floors, small rooms, lower ceilings, tired kitchens, and even root cellars make acquiring a historic home slightly problematic. It’s why so many families who do love the Cape Cod aesthetic decide to build their own Cape Cod home using a customizable floor plan.
Common Exterior and Interior Features of a Cape Cod House
Today, you can find Cape Cod homes all across the country, but, of course, it’s hard to duplicate the little nuances and details of these historic homes. Certain accents, like faded and weathered sideboards, can take time. However, there are plenty of exterior and interior structural details that can help you bring back the style and make it come alive.
You can recognize a classic Cape Cod home with its:
- Centrally located chimney — This chimney is usually located right behind the front door, along with rooms that are clustered around in a rectangular shape
- A steep, side-gabled roof — Like the A-frame, these steep, gabled roofs are impervious to rain and snow, easily shedding accumulation
- Symmetrical windows and dormers — A “full Cape” has two windows on each side, along with a dormer on each side of the chimney. This helps create space to open up the attic.
- Captain’s stairway — Because of the shallow ceilings and compact second floor, the “Captain’s stairway” is narrow and steep. It minimizes space used on the first floor. It is so-called because families used to offer the second-floor area to seafarers or “captains.”
- Shingle siding — Clapboard or cedar sidings are traditional on Cape Cod homes. However, plenty of newer homes use brick, stucco, and stone combinations as well.
- Working or ornamental shutters
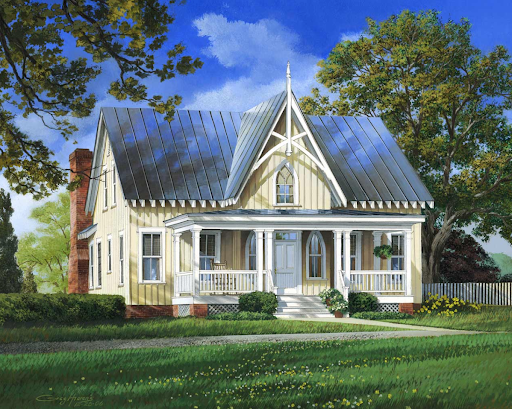
Interior features of a Cape Cod style floor include:
- A formal, center-hall floor plan
- Hardwood floors
- The large central chimney, linked to several rooms in the house
- Loft space under the roof, which can be converted to a liveable second or even third story of the home
- Can include an upstairs balcony or deck, depending on the number of stories
- Floor Plans feature a foyer with a central hallway leading to several rooms. This makes for easy access to the rest of the rooms
- The main floor rooms like the dining room, the great room, and the kitchen have doorways leading from one room to the next
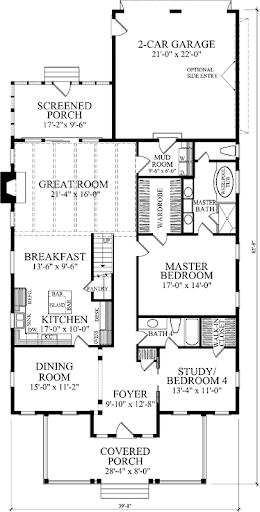
Updating the Cape Cod Floor Plan, So It’s Right For You
Glancing at the traditional, cottage-like exteriors, as well as its modern interiors, you may know already that a Cape Cod style home is right for you. In the recent past, updates to the overall architectural design of the Cape Cod floor plan make it much more accessible, ornamental, and even ostentatious.
So if you know you’d enjoy the cozy, seaside feeling but you’d like taller ceilings or more bedrooms, today’s Cape Cod floor plans are fully capable of offering your family these creature comforts. For example, Full or Double Cape Cod floor plans offer a main floor that rises to a generous nine feet in height.
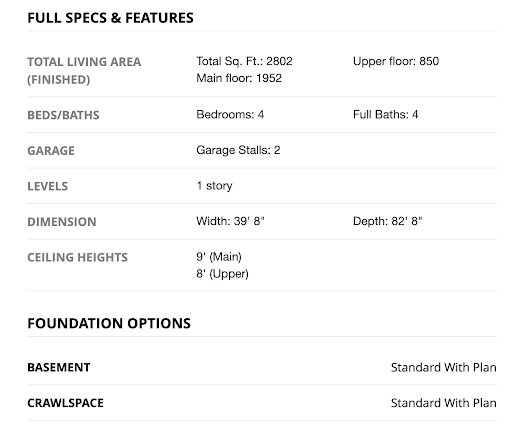
The demands of modern families have created permanent variations on the Cape Cod style design, including:
- Half Cape — Also known as a Single Cape, the “Half” Cape has a front door on one side of the home. This “single” style can then be added on to, with additions or extensions, until it gets to a “Three-Quarter” Cape.
- Three-Quarter Cape — The Three-Quarter Cape has a front door to one side with two multi-paned windows flanking one side and a single multi-paned window on the other side.
- Full (or Double) Cape — The Full or Double Cape is the most common type of Cape Cod floor plan built from scratch. Most Half Capes and Three-Quarter Capes are historical, but Full or Double Capes are the most opulent. These homes feature a central door, with two, symmetrically-placed, multi-paned windows on either side of the door. It also has a very prominent chimney.
The modern-day twists and variations of a Cape Cod floor plan make it the perfect starter home and a great option for empty nesters looking to downsize. Cape Cod floor plans are uniquely scalable for a growing family, but they also work very well on smaller plots of land. All you need to decide, then, is which of these modern Cape Cod varieties suit your family and life situation best.
Find Your Dream Home Floor Plan
With its variety of exterior features, the Cape Cod style home can provide homeowners who love the classic, traditional look a chance to design their dream home with the precise interior features they’ll need. The first place to start brainstorming variations on a Cape Cod style home is a search through Monster House Plans’ virtually unlimited database of floor plans. Using a few specific keywords and extra search options, you can quickly narrow down your choices and compare floor plans side by side.
Next, use our innovative 3D Intelligent House Plan Modeling Specs to learn more about nuances like sloping lots, foundation, and excavation specifics. Monster House Plans gives you the chance to consult expert architects and designers on any plan and create custom changes or additions based on your preferences.
Any good project needs a solid foundation, and floor plans from Monster House Plans do exactly that. Our unique designs empower you to make the right decisions and design choices you’ll need to build the ultimate dream home in a sustainable and affordable way. Browse the Monster House Plans selection of Cape Cod style homes today!













