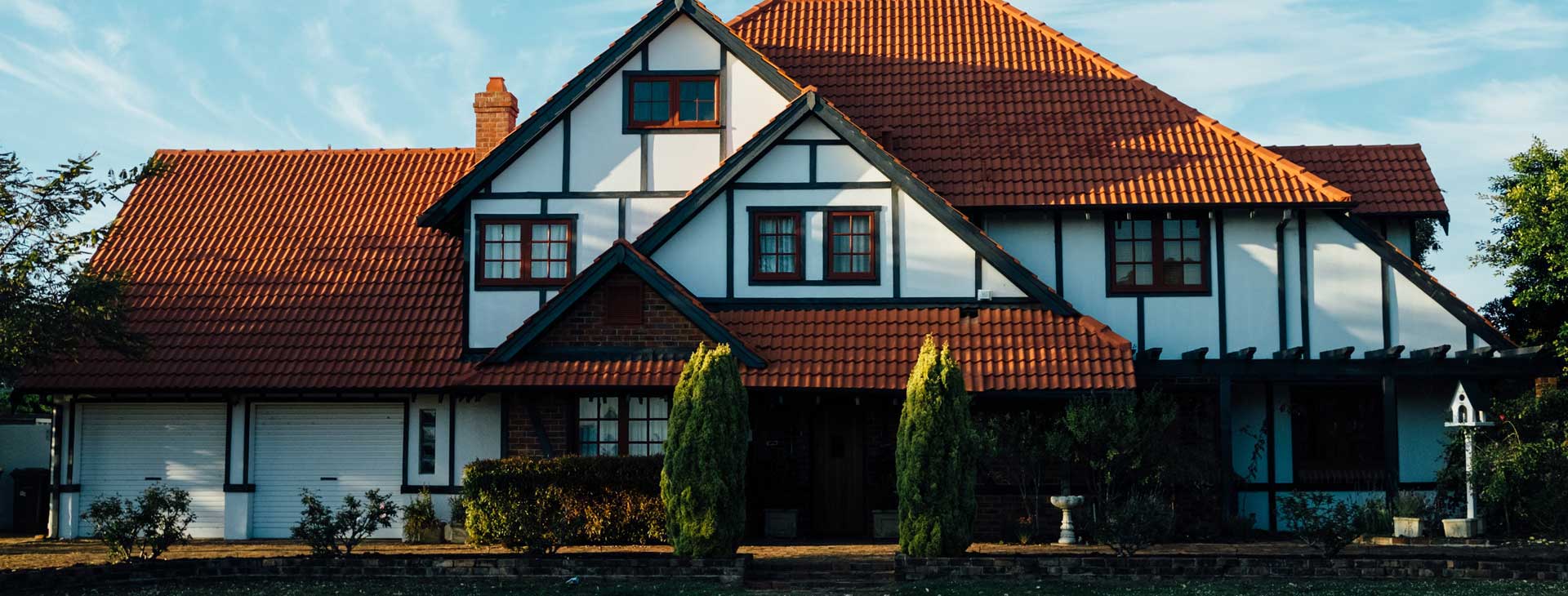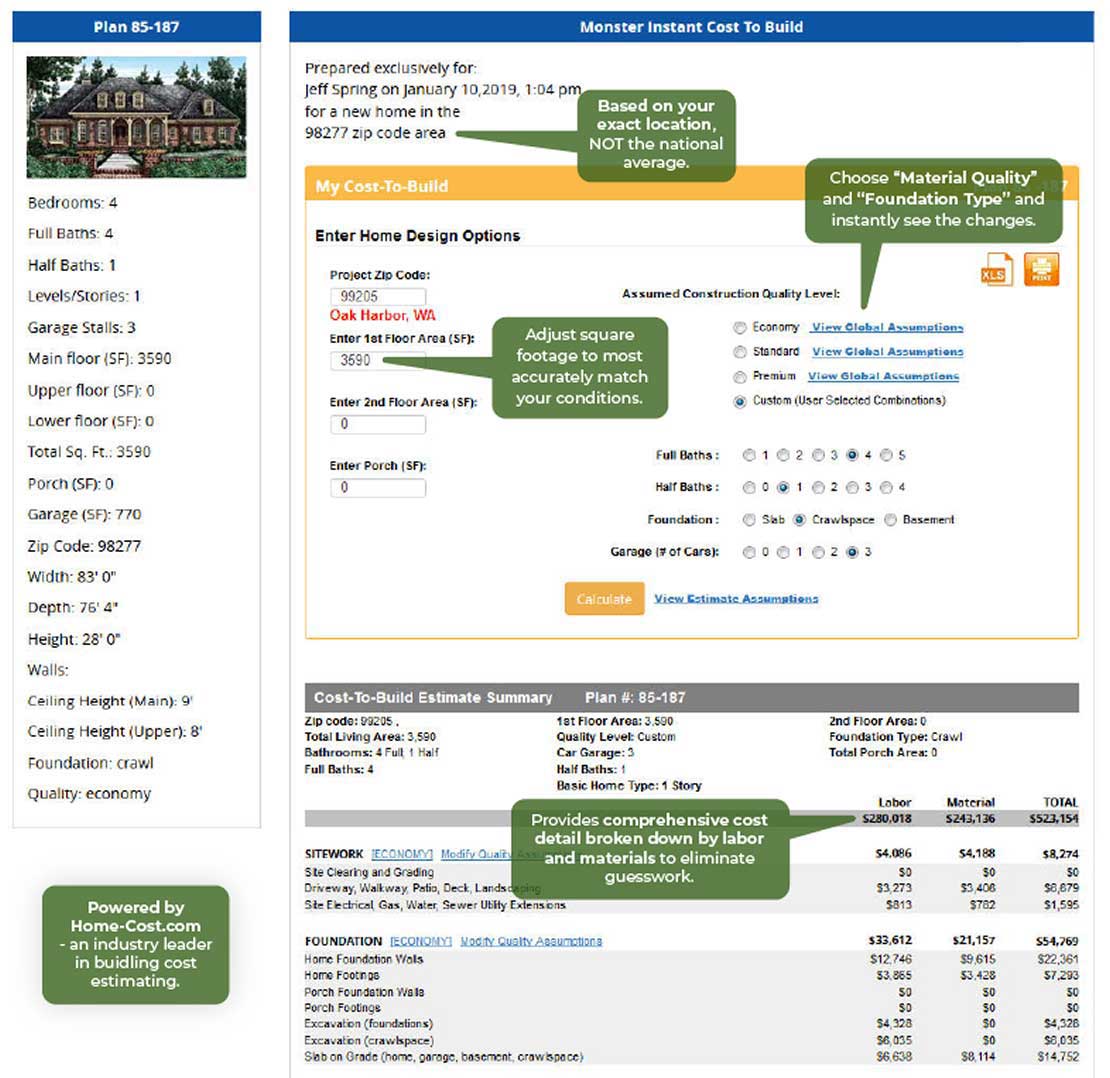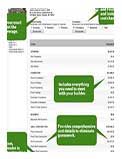


No, complete house plans are not required. Monster Cost-to-Build is unique in its ability to accurately estimate a home's cost from the plan images and data provided on MonsterHousePlans.com.
Monster Cost-to-Build does not use typical take-off estimating techniques. Even if you have no particular design developed you can still estimate the Cost-to-Build based on the design parameters and criteria you establish for the home design.
| Monster Cost-to-Build | Competitors | |
|---|---|---|
| Price | $19.95 | $29.95+ |
| Waiting time for access to web application online estimate | Immediate | Up to 2 days |
| Costs for actual project location based on specific 5 digit zip code to pinpoint regional cost & climatic factors |  |
 |
| Number of available Zip Codes in cost database to adjust for local construction / labor conditions | Over 40,000 | Up to 550 |
| Company Guarantees Accuracy / Satisfaction of complete home cost estimate RESULTS |  |
 |
| Identifies and calculates all construction costs for a home project including full site-work, appliances, site utilities, General Contractor costs, etc. |  |
 |
| User controls the selection of their specific quality levels materials and construction |  |
 |
| Number of available construction material and finish material options available for User’s selection | 3,300+ |  |
| Includes editable costs for General Contractor’s (Builder’s) Overhead and Profit and General Conditions |  |
 |
| Estimates costs for individual Special Spaces such as Kitchen, Master Bathroom, Full Baths, Half Baths, Laundry/Mud Room, Library, Foyer, etc. |  |
 |
| Includes costs for site-work utilities such as access road, septic, well, propane, city utility extensions, etc. |  |
 |
| Includes installed costs for full range of appliances |  |
 |
| Lines of cost report detail | 350 | 10-15 |
| Green design options |  |
 |
| Immediate cost feedback on any design changes |  |
 |