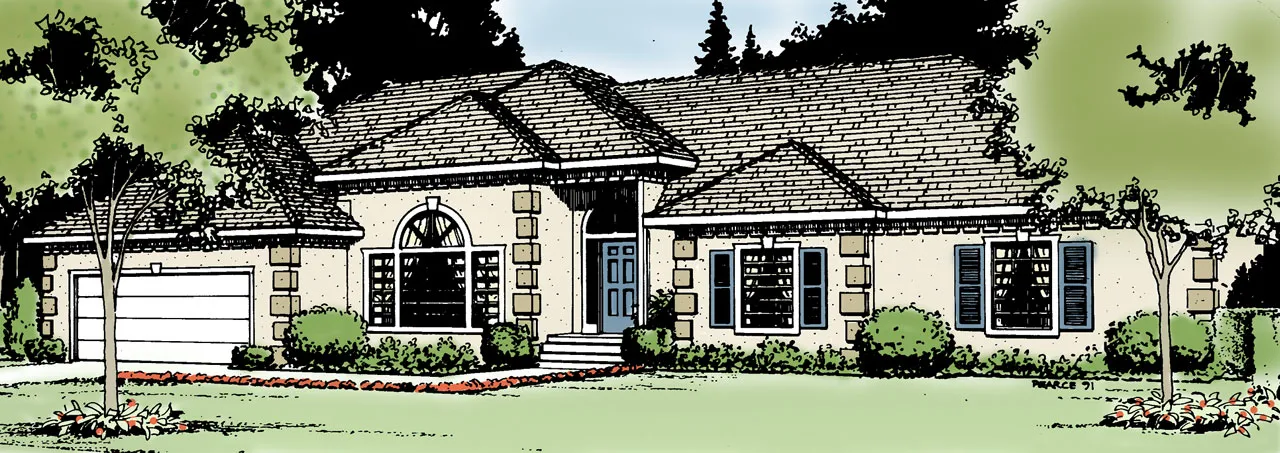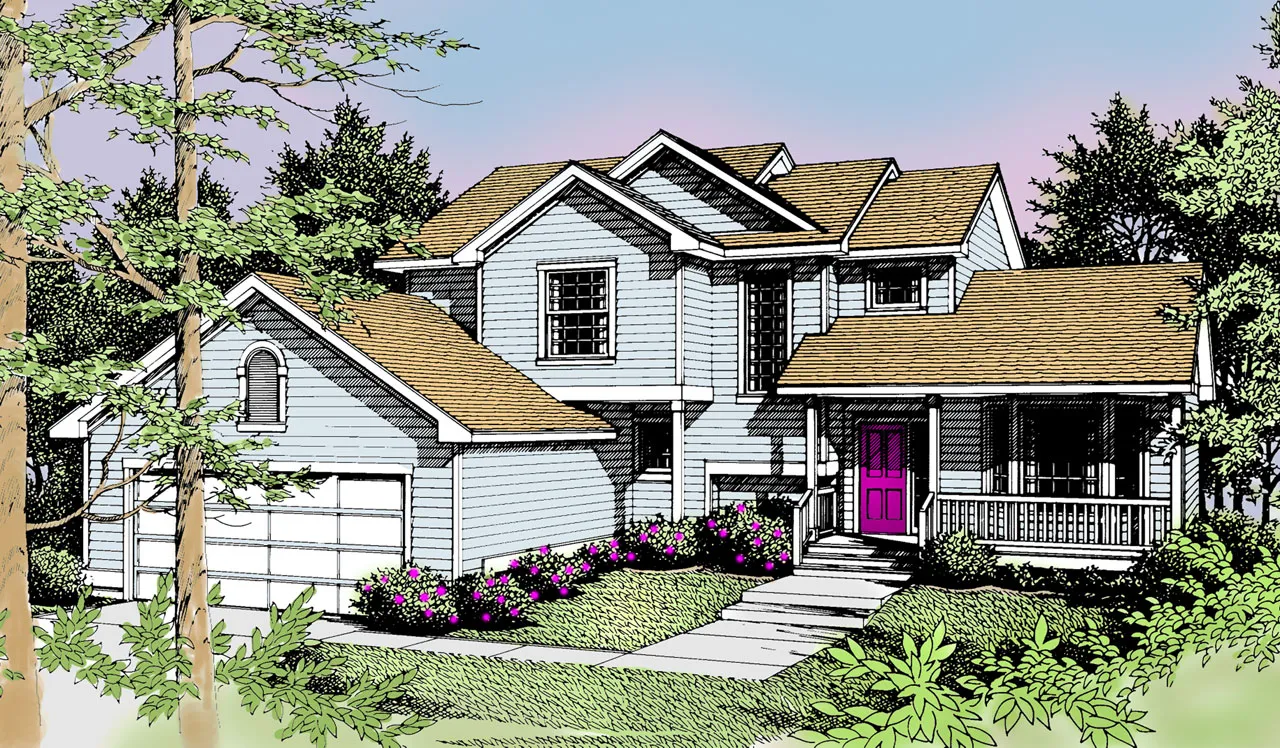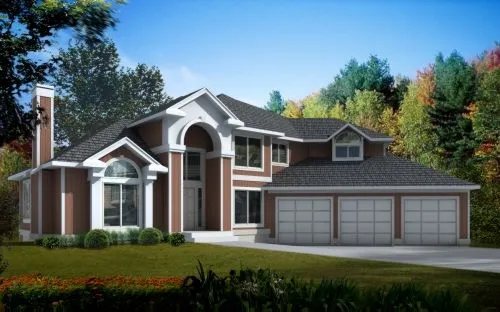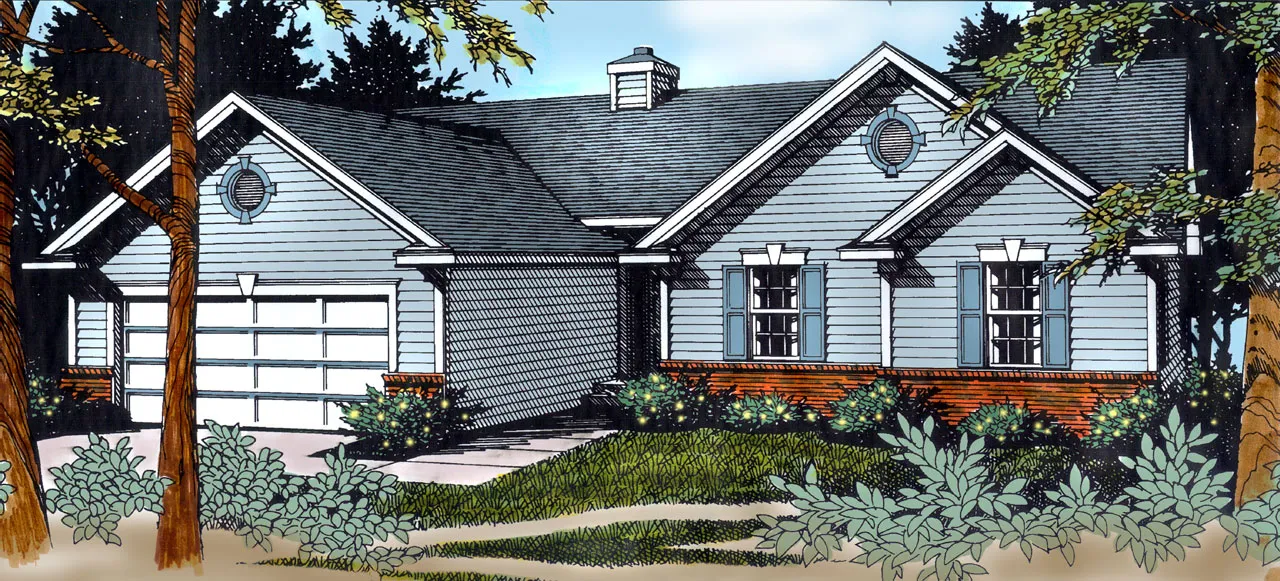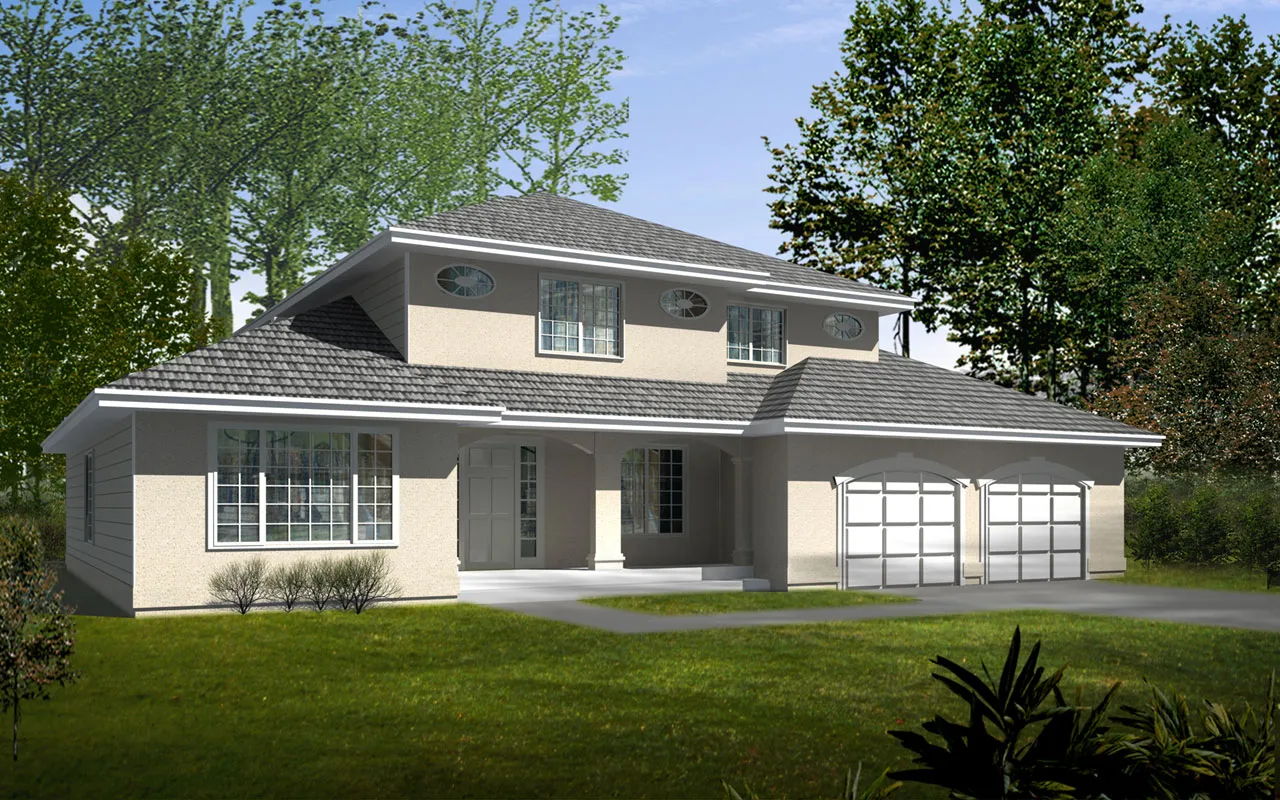House Floor Plans by Designer 1
Plan # 1-198
Specification
- 1 Stories
- 3 Beds
- 2 Bath
- 2 Garages
- 2255 Sq.ft
Plan # 1-205
Specification
- 1 Stories
- 3 Beds
- 2 - 1/2 Bath
- 2 Garages
- 2070 Sq.ft
Plan # 1-216
Specification
- 1 Stories
- 3 Beds
- 2 Bath
- 2 Garages
- 1410 Sq.ft
Plan # 1-268
Specification
- 2 Stories
- 3 Beds
- 2 - 1/2 Bath
- 2 Garages
- 1637 Sq.ft
Plan # 1-271
Specification
- 1 Stories
- 3 Beds
- 2 Bath
- 2 Garages
- 1631 Sq.ft
Plan # 1-276
Specification
- 2 Stories
- 3 Beds
- 2 - 1/2 Bath
- 3 Garages
- 2832 Sq.ft
Plan # 1-283
Specification
- 2 Stories
- 6 Beds
- 4 - 1/2 Bath
- 4 Garages
- 2796 Sq.ft
Plan # 1-290
Specification
- 1 Stories
- 3 Beds
- 2 Bath
- 2 Garages
- 1479 Sq.ft
Plan # 1-296
Specification
- 2 Stories
- 4 Beds
- 3 - 1/2 Bath
- 3 Garages
- 3483 Sq.ft
Plan # 1-315
Specification
- 2 Stories
- 3 Beds
- 2 - 1/2 Bath
- 2 Garages
- 1676 Sq.ft
Plan # 1-326
Specification
- 2 Stories
- 4 Beds
- 3 - 1/2 Bath
- 2 Garages
- 2515 Sq.ft
Plan # 1-115
Specification
- 2 Stories
- 4 Beds
- 2 - 1/2 Bath
- 3 Garages
- 3990 Sq.ft
Plan # 1-126
Specification
- 2 Stories
- 4 Beds
- 2 - 1/2 Bath
- 3 Garages
- 3346 Sq.ft
Plan # 1-131
Specification
- 2 Stories
- 4 Beds
- 3 Bath
- 3 Garages
- 2814 Sq.ft
Plan # 1-162
Specification
- 2 Stories
- 4 Beds
- 2 - 1/2 Bath
- 3 Garages
- 5927 Sq.ft
Plan # 1-206
Specification
- 2 Stories
- 3 Beds
- 2 - 1/2 Bath
- 2 Garages
- 2285 Sq.ft
Plan # 1-232
Specification
- 1 Stories
- 3 Beds
- 2 Bath
- 2 Garages
- 1443 Sq.ft
Plan # 1-277
Specification
- 2 Stories
- 3 Beds
- 2 - 1/2 Bath
- 2 Garages
- 1401 Sq.ft

