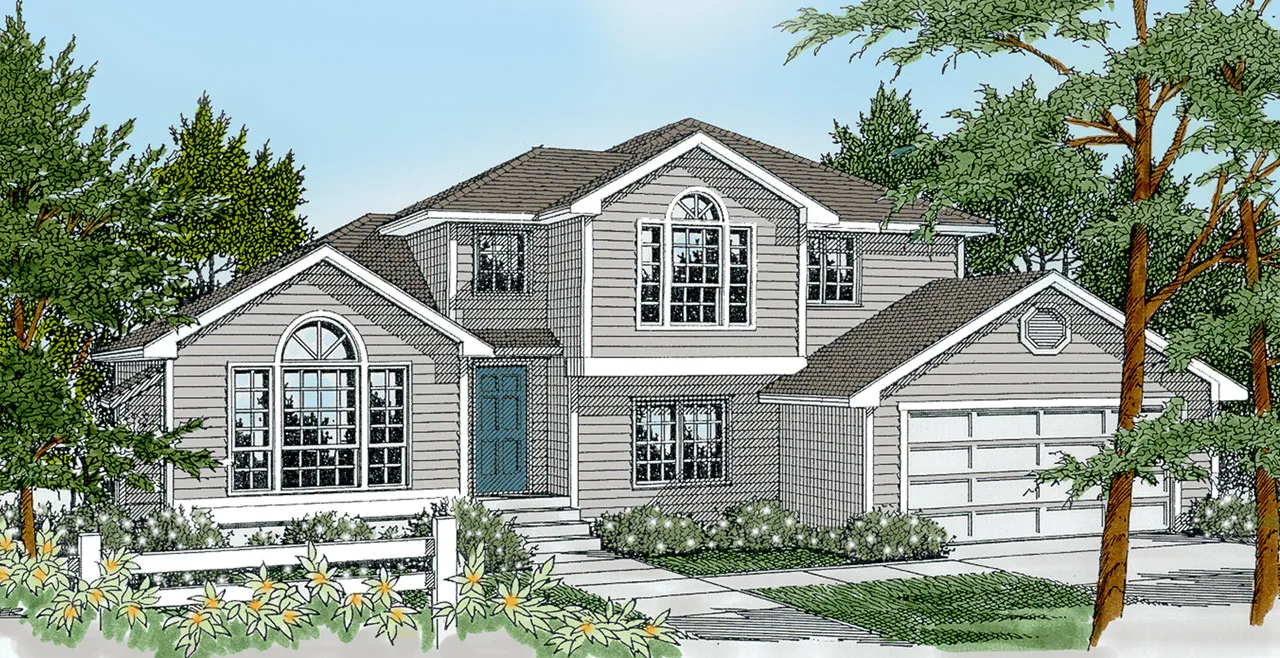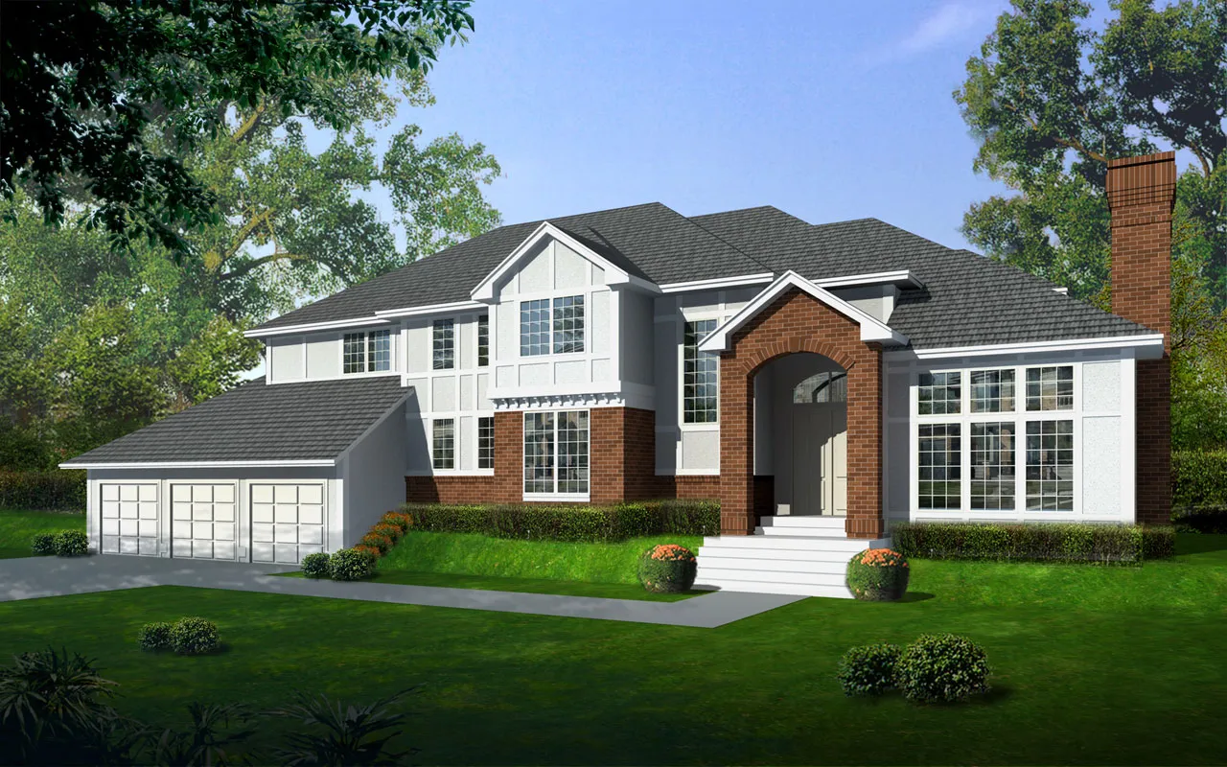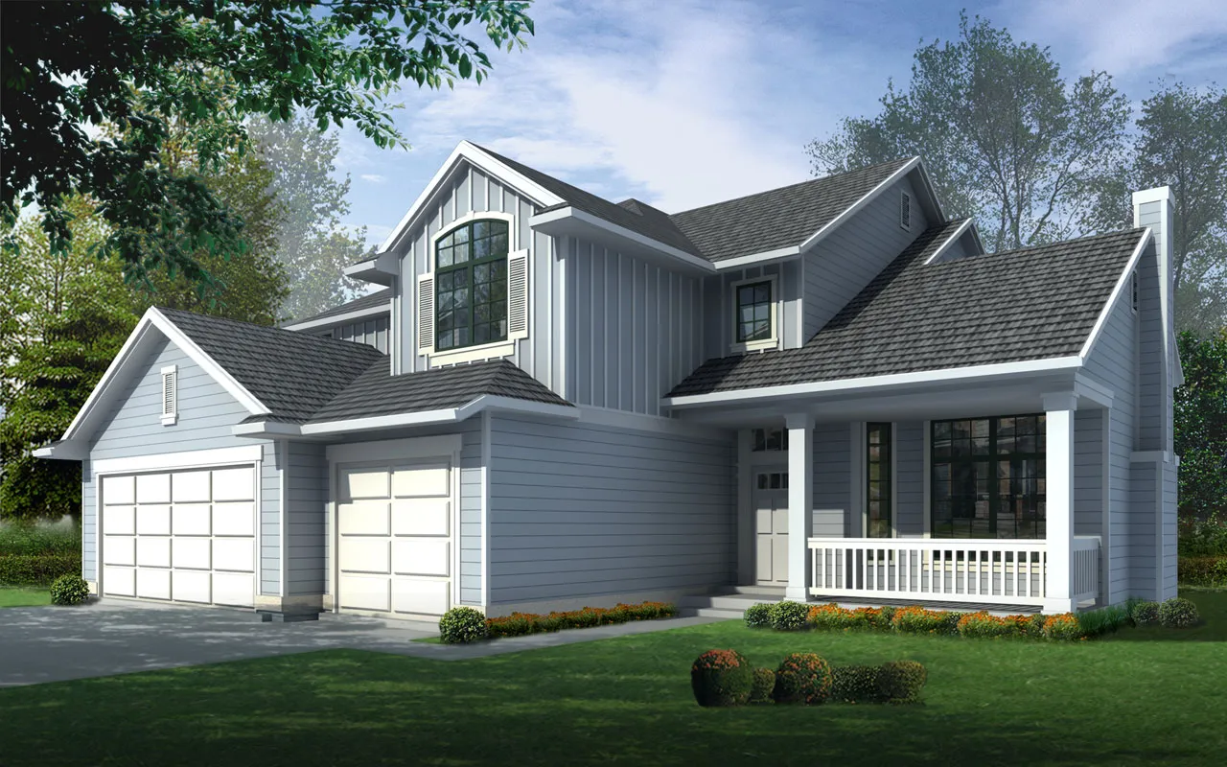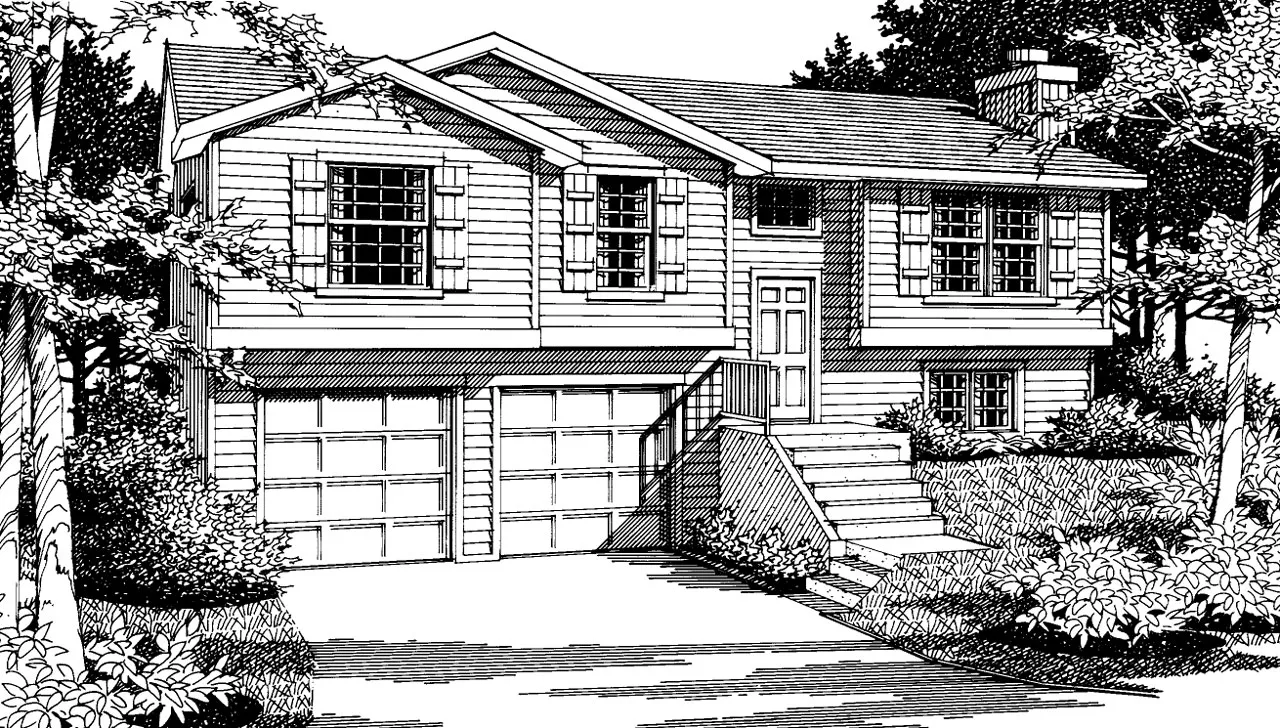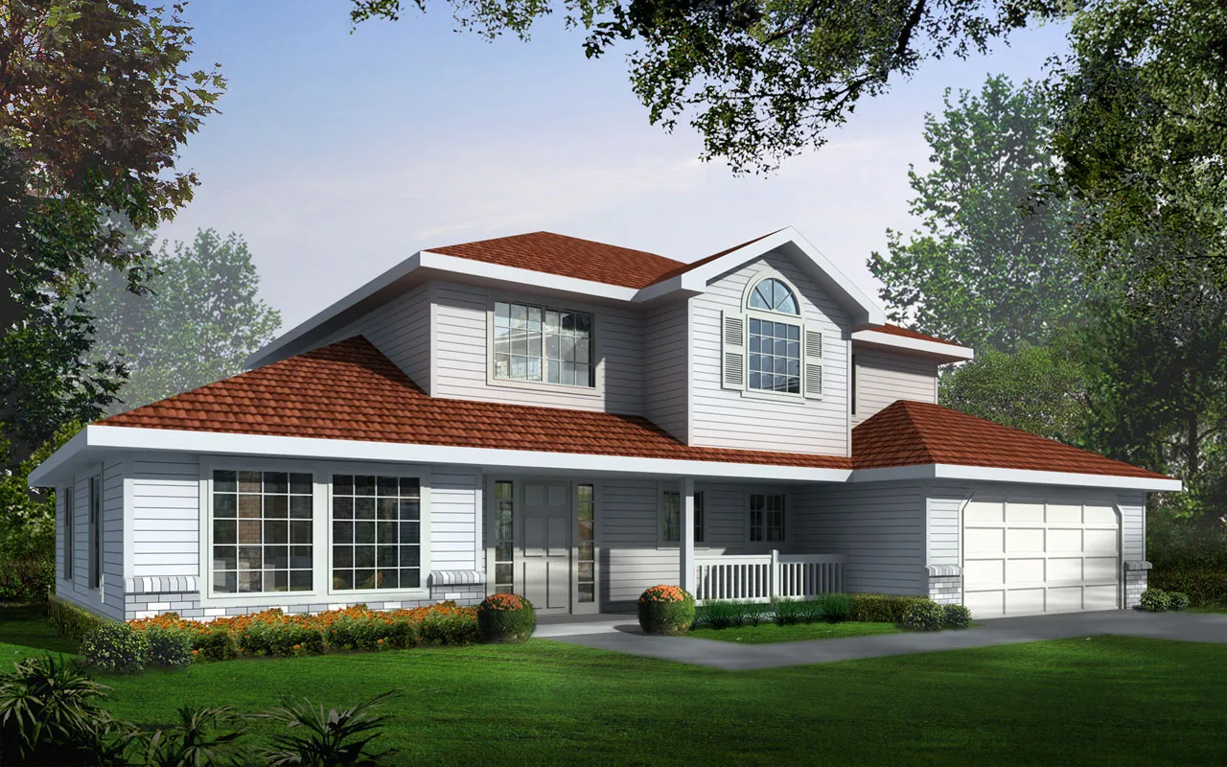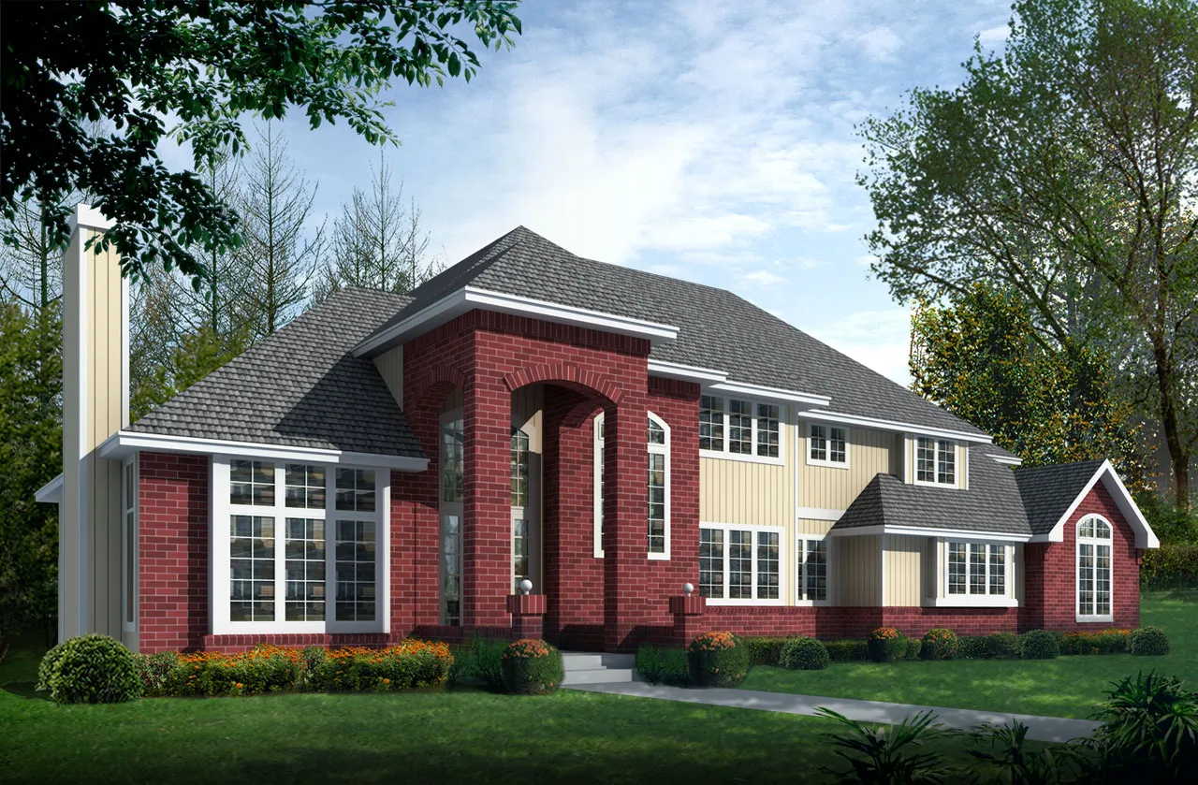House Floor Plans by Designer 1
Plan # 1-289
Specification
- 1 Stories
- 3 Beds
- 2 Bath
- 2 Garages
- 1304 Sq.ft
Plan # 1-291
Specification
- 1 Stories
- 3 Beds
- 2 Bath
- 2 Garages
- 1352 Sq.ft
Plan # 1-313
Specification
- 2 Stories
- 4 Beds
- 3 Bath
- 3 Garages
- 3114 Sq.ft
Plan # 1-317
Specification
- 2 Stories
- 4 Beds
- 3 Bath
- 3 Garages
- 2917 Sq.ft
Plan # 1-102
Specification
- 1 Stories
- 3 Beds
- 2 Bath
- 2 Garages
- 1522 Sq.ft
Plan # 1-110
Specification
- 2 Stories
- 3 Beds
- 3 Bath
- 2 Garages
- 1872 Sq.ft
Plan # 1-146
Specification
- 2 Stories
- 3 Beds
- 3 Bath
- 2 Garages
- 2111 Sq.ft
Plan # 1-239
Specification
- 2 Stories
- 3 Beds
- 2 - 1/2 Bath
- 2 Garages
- 2679 Sq.ft
Plan # 1-297
Specification
- 2 Stories
- 4 Beds
- 3 - 1/2 Bath
- 3 Garages
- 4130 Sq.ft
Plan # 1-119
Specification
- 2 Stories
- 3 Beds
- 2 - 1/2 Bath
- 3 Garages
- 2329 Sq.ft
Plan # 1-133
Specification
- 2 Stories
- 4 Beds
- 2 - 1/2 Bath
- 2 Garages
- 2459 Sq.ft
Plan # 1-144
Specification
- 2 Stories
- 3 Beds
- 2 - 1/2 Bath
- 2 Garages
- 2195 Sq.ft
Plan # 1-169
Specification
- 2 Stories
- 3 Beds
- 2 - 1/2 Bath
- 2 Garages
- 1780 Sq.ft
Plan # 1-209
Specification
- 2 Stories
- 5 Beds
- 3 Bath
- 2 Garages
- 2430 Sq.ft
Plan # 1-241
Specification
- Split entry
- 3 Beds
- 2 Bath
- 2 Garages
- 1183 Sq.ft
Plan # 1-248
Specification
- 2 Stories
- 4 Beds
- 2 - 1/2 Bath
- 2 Garages
- 2185 Sq.ft
Plan # 1-278
Specification
- 2 Stories
- 3 Beds
- 3 Bath
- 2 Garages
- 2218 Sq.ft
Plan # 1-301
Specification
- 2 Stories
- 4 Beds
- 3 - 1/2 Bath
- 3 Garages
- 4209 Sq.ft






