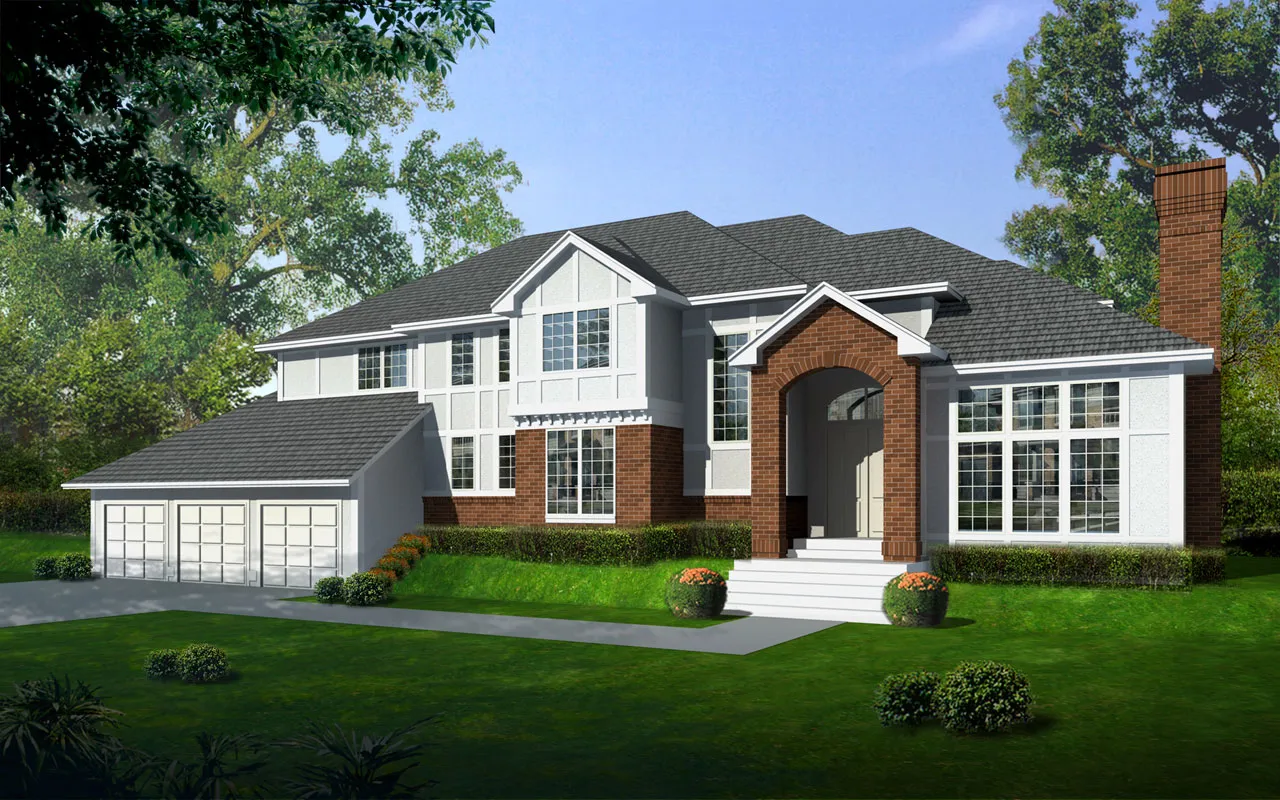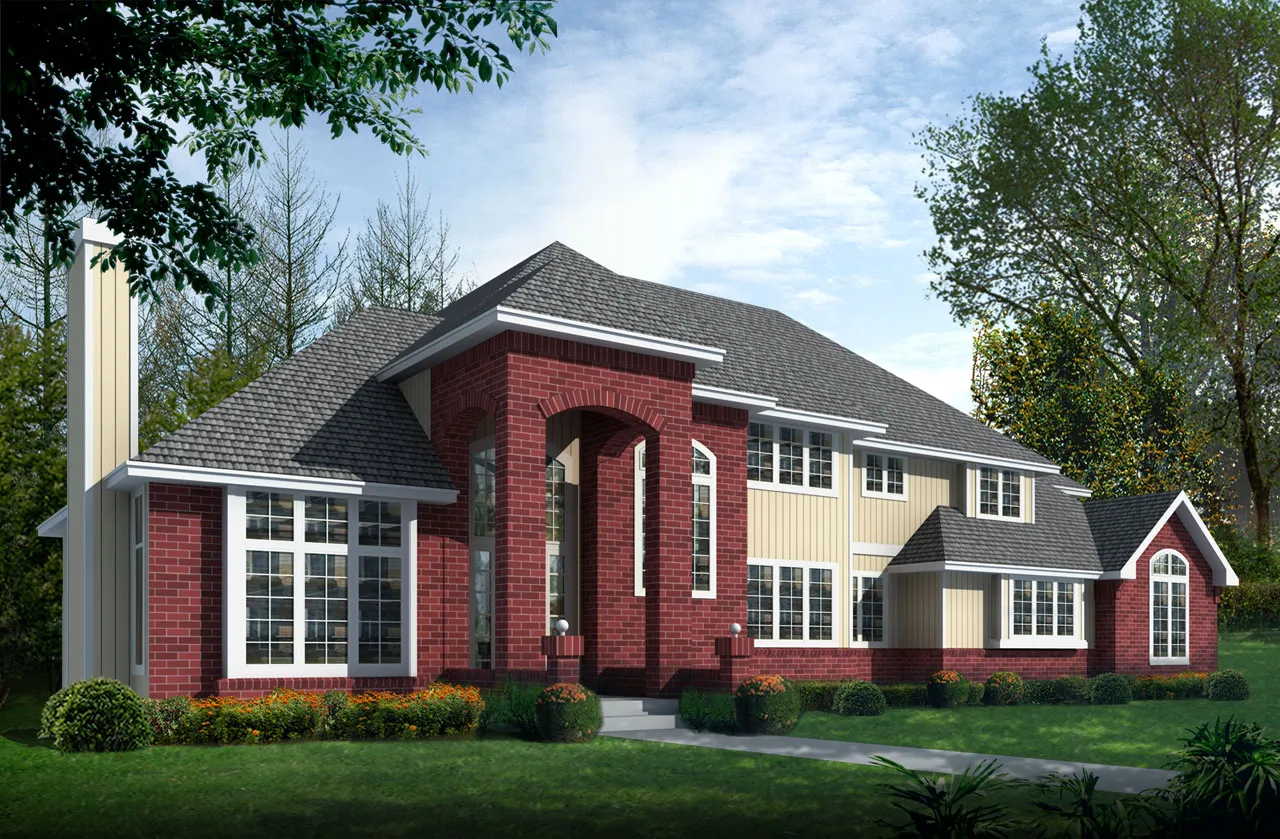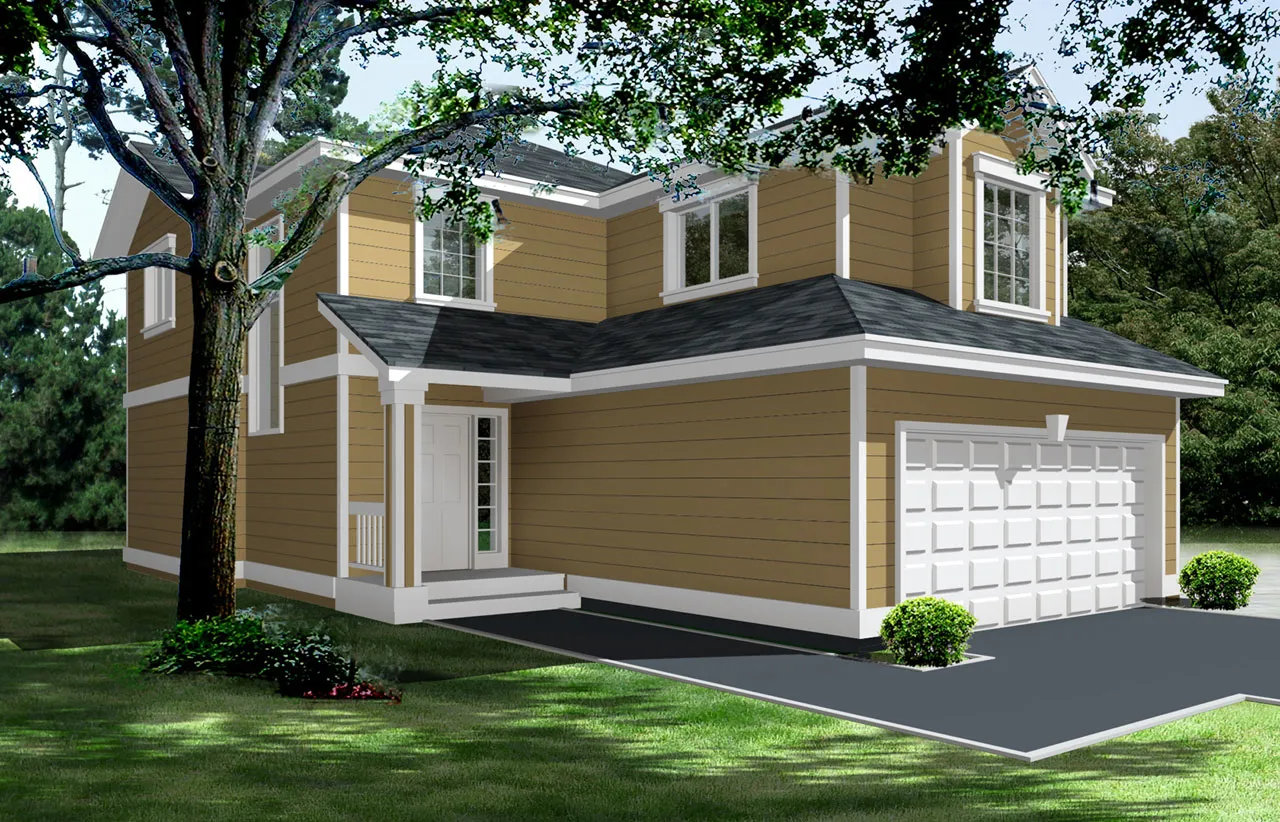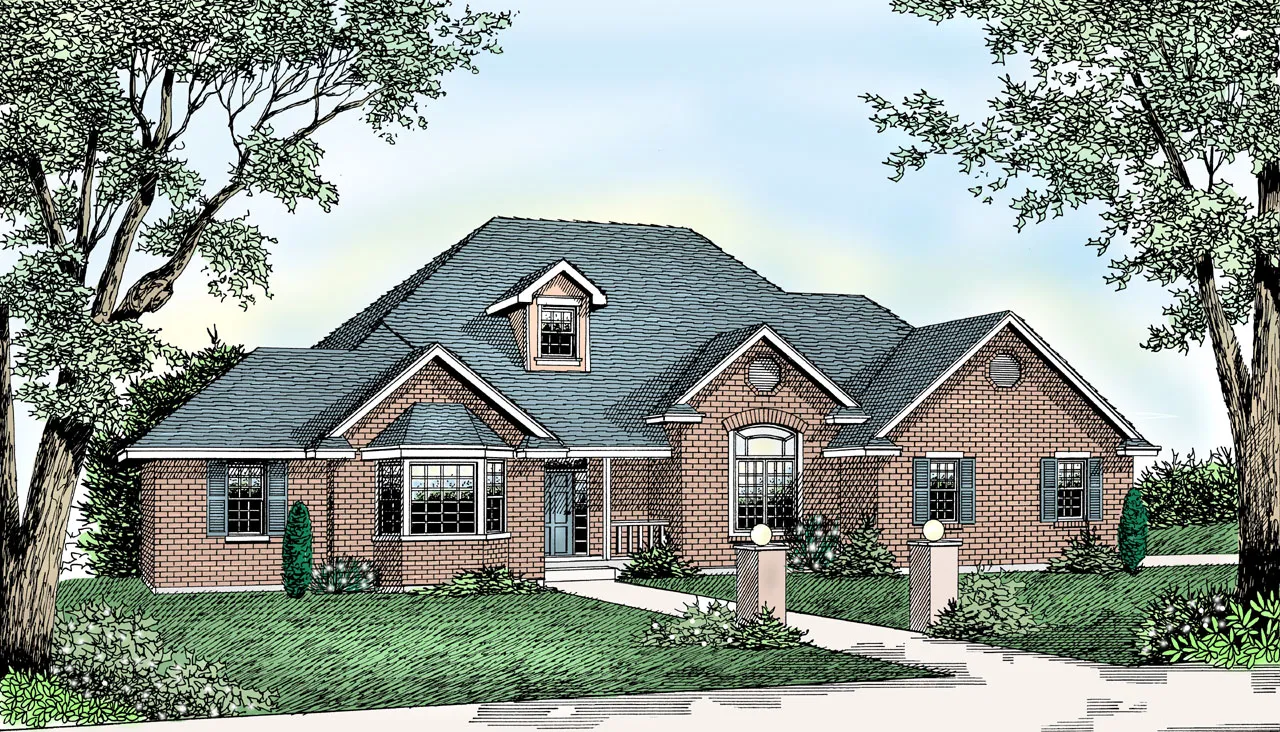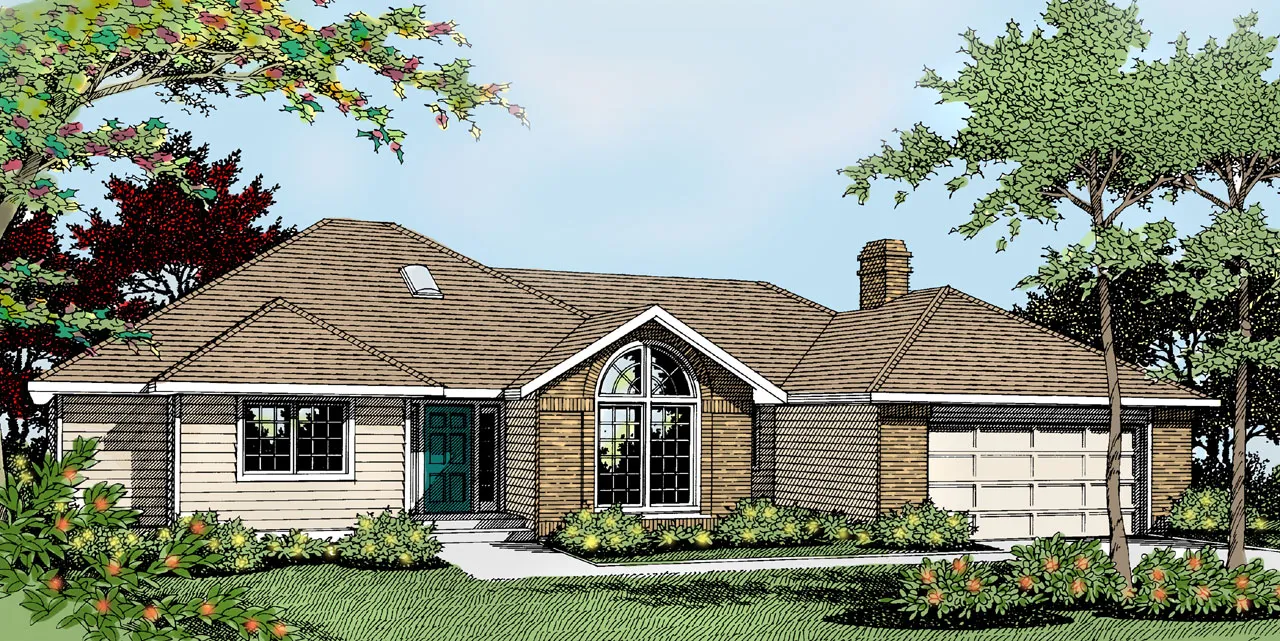House Floor Plans by Designer 1
Plan # 1-297
Specification
- 2 Stories
- 4 Beds
- 3 - 1/2 Bath
- 3 Garages
- 4130 Sq.ft
Plan # 1-301
Specification
- 2 Stories
- 4 Beds
- 3 - 1/2 Bath
- 3 Garages
- 4209 Sq.ft
Plan # 1-303
Specification
- 2 Stories
- 3 Beds
- 2 - 1/2 Bath
- 2 Garages
- 1662 Sq.ft
Plan # 1-339
Specification
- 2 Stories
- 4 Beds
- 2 - 1/2 Bath
- 3 Garages
- 3384 Sq.ft
Plan # 1-136
Specification
- 1 Stories
- 4 Beds
- 2 Bath
- 2 Garages
- 2331 Sq.ft
Plan # 1-169
Specification
- 2 Stories
- 3 Beds
- 2 - 1/2 Bath
- 2 Garages
- 1780 Sq.ft
Plan # 1-204
Specification
- 1 Stories
- 3 Beds
- 2 Bath
- 2 Garages
- 1871 Sq.ft
Plan # 1-213
Specification
- 1 Stories
- 3 Beds
- 2 Bath
- 2 Garages
- 2159 Sq.ft
Plan # 1-217
Specification
- 1 Stories
- 3 Beds
- 2 Bath
- 2 Garages
- 1381 Sq.ft
Plan # 1-230
Specification
- 1 Stories
- 3 Beds
- 2 Bath
- 2 Garages
- 1601 Sq.ft
Plan # 1-281
Specification
- Multi-level
- 2 Beds
- 1 Bath
- 2 Garages
- 1399 Sq.ft
Plan # 1-304
Specification
- 2 Stories
- 4 Beds
- 3 Bath
- 3 Garages
- 2394 Sq.ft
Plan # 1-228
Specification
- 1 Stories
- 3 Beds
- 2 Bath
- 3 Garages
- 1604 Sq.ft
Plan # 1-244
Specification
- 1 Stories
- 4 Beds
- 2 Bath
- 2 Garages
- 2563 Sq.ft
Plan # 1-257
Specification
- 2 Stories
- 4 Beds
- 3 Bath
- 3 Garages
- 2845 Sq.ft
Plan # 1-320
Specification
- 2 Stories
- 3 Beds
- 2 - 1/2 Bath
- 2 Garages
- 1831 Sq.ft
Plan # 1-237
Specification
- 2 Stories
- 4 Beds
- 3 Bath
- 3 Garages
- 1922 Sq.ft
Plan # 1-254
Specification
- 2 Stories
- 3 Beds
- 2 - 1/2 Bath
- 3 Garages
- 2287 Sq.ft
