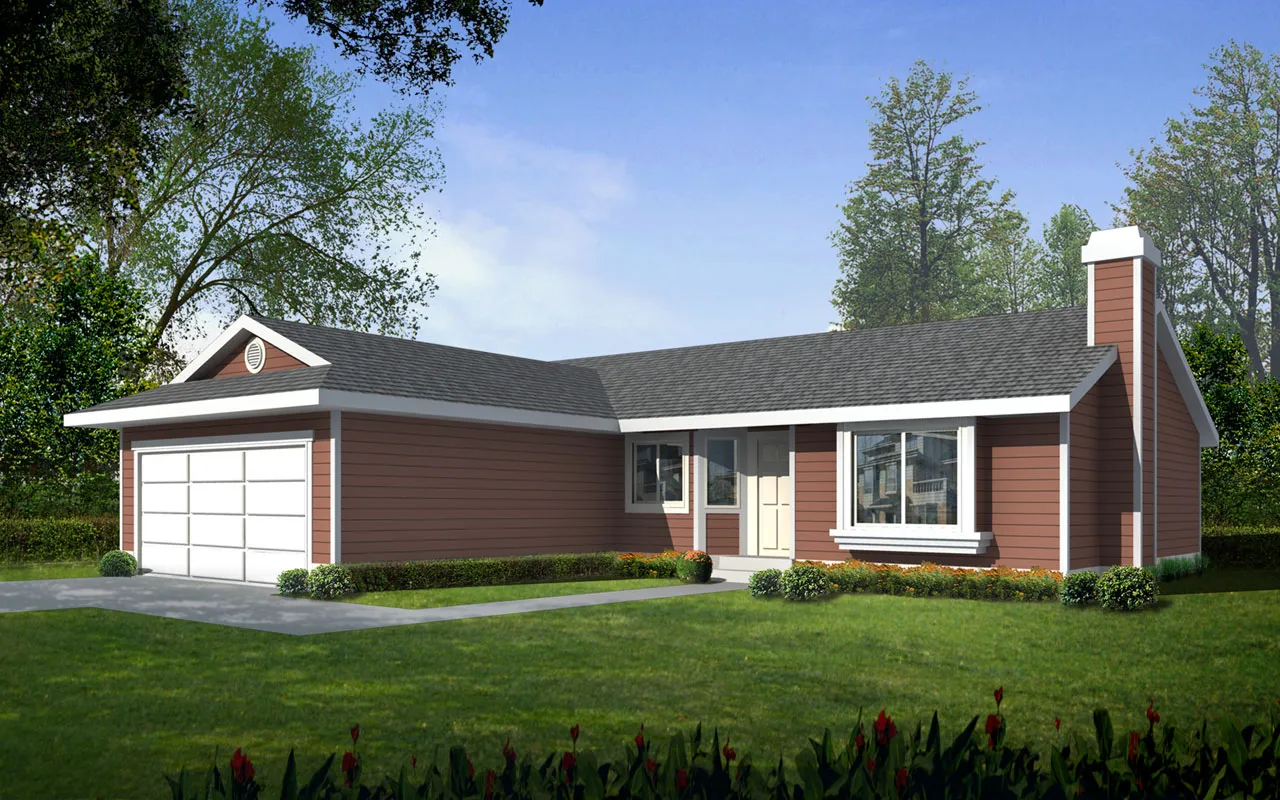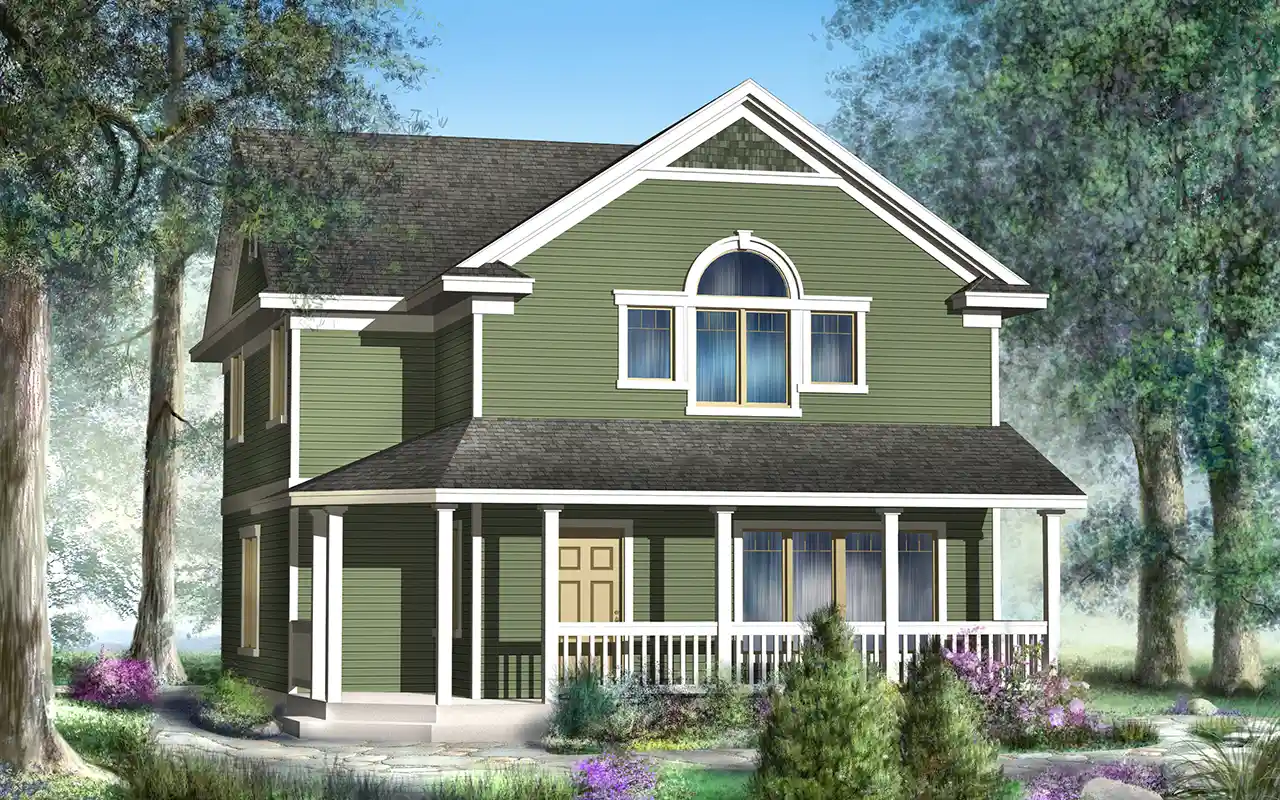House Floor Plans by Designer 1
Plan # 1-185
Specification
- 2 Stories
- 3 Beds
- 2 - 1/2 Bath
- 2 Garages
- 2061 Sq.ft
Plan # 1-147
Specification
- Multi-level
- 3 Beds
- 2 Bath
- 1224 Sq.ft
Plan # 1-314
Specification
- 2 Stories
- 3 Beds
- 2 Bath
- 2 Garages
- 1762 Sq.ft
Plan # 1-166
Specification
- 1 Stories
- 2 Beds
- 2 Bath
- 2 Garages
- 1836 Sq.ft
Plan # 1-333
Specification
- 2 Stories
- 3 Beds
- 2 - 1/2 Bath
- 2 Garages
- 1759 Sq.ft
Plan # 1-331
Specification
- 1 Stories
- 3 Beds
- 2 Bath
- 2 Garages
- 1334 Sq.ft
Plan # 1-149
Specification
- 1 Stories
- 3 Beds
- 2 Bath
- 2 Garages
- 1400 Sq.ft
Plan # 1-342
Specification
- 1 Stories
- 4 Beds
- 2 Bath
- 2 Garages
- 2148 Sq.ft
Plan # 1-336
Specification
- 1 Stories
- 3 Beds
- 2 Bath
- 3 Garages
- 2270 Sq.ft
Plan # 1-108
Specification
- 1 Stories
- 4 Beds
- 2 Bath
- 2 Garages
- 2042 Sq.ft
Plan # 1-279
Specification
- 2 Stories
- 4 Beds
- 2 - 1/2 Bath
- 2 Garages
- 1649 Sq.ft
Plan # 1-132
Specification
- 2 Stories
- 3 Beds
- 2 - 1/2 Bath
- 2 Garages
- 1857 Sq.ft
Plan # 1-165
Specification
- 2 Stories
- 5 Beds
- 2 - 1/2 Bath
- 1 Garages
- 2756 Sq.ft
Plan # 1-274
Specification
- 2 Stories
- 3 Beds
- 2 Bath
- 2 Garages
- 1251 Sq.ft
Plan # 1-337
Specification
- 2 Stories
- 4 Beds
- 2 Bath
- 1146 Sq.ft
Plan # 1-249
Specification
- 2 Stories
- 3 Beds
- 2 - 1/2 Bath
- 2 Garages
- 2106 Sq.ft
Plan # 1-177
Specification
- 2 Stories
- 2 Beds
- 2 Bath
- 3 Garages
- 1472 Sq.ft
Plan # 1-106
Specification
- 1 Stories
- 4 Beds
- 4 - 1/2 Bath
- 4 Garages
- 3536 Sq.ft



















