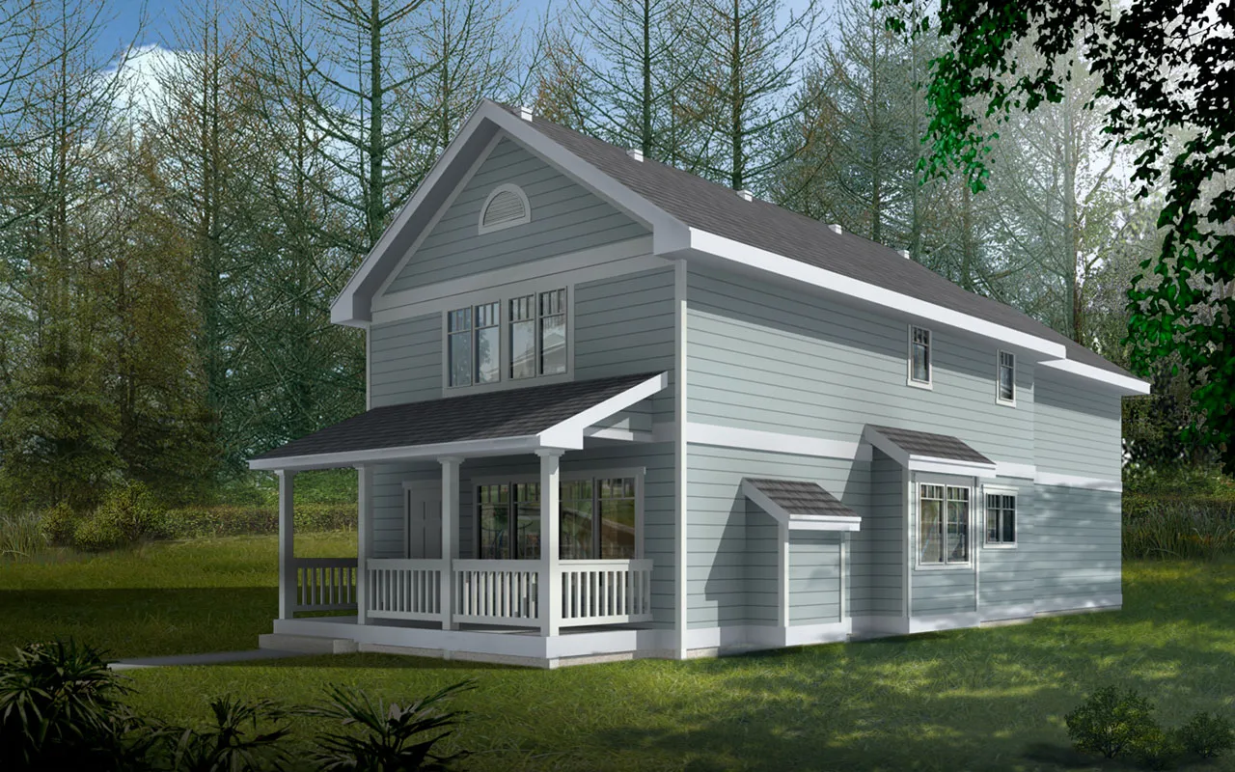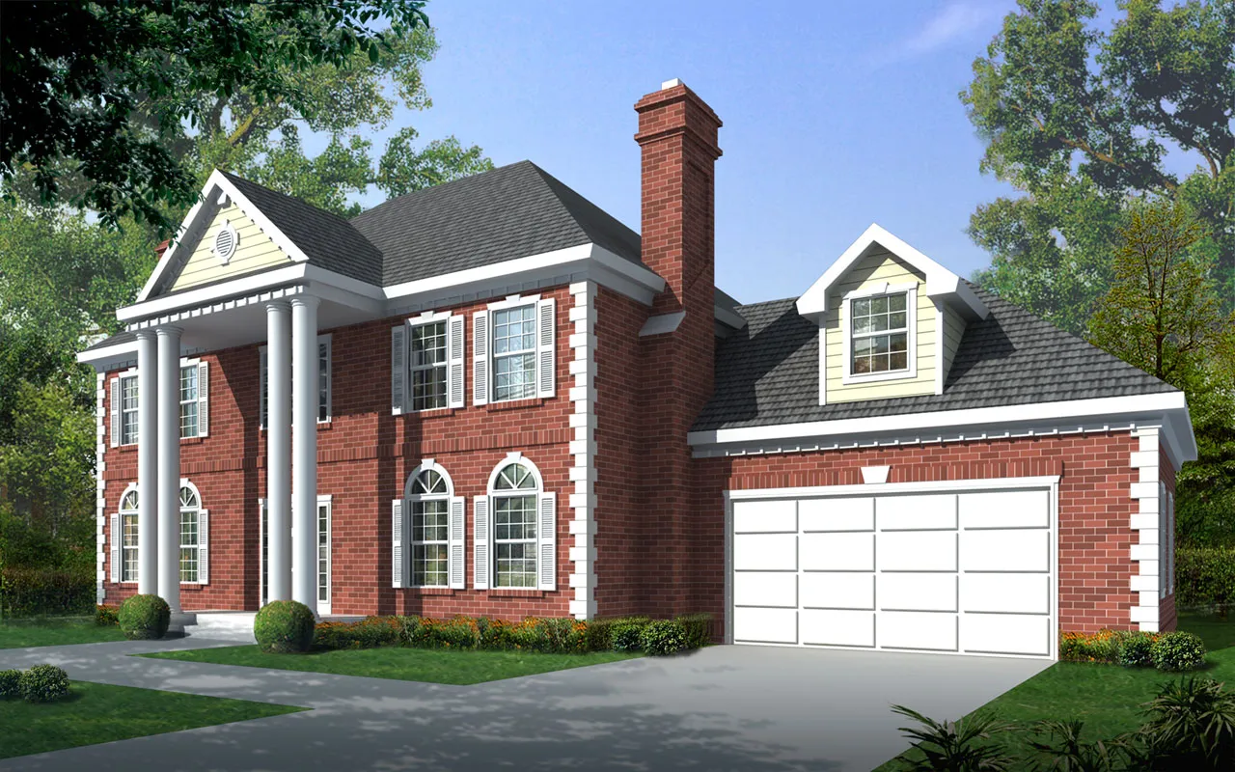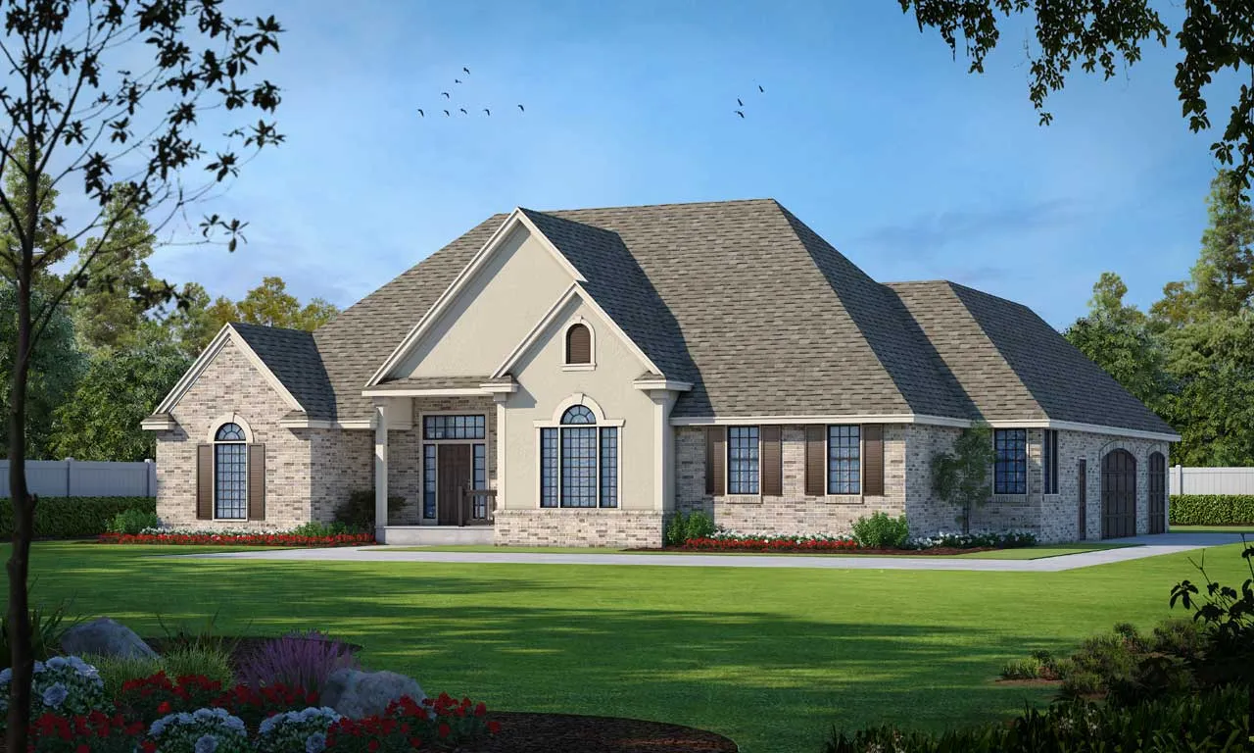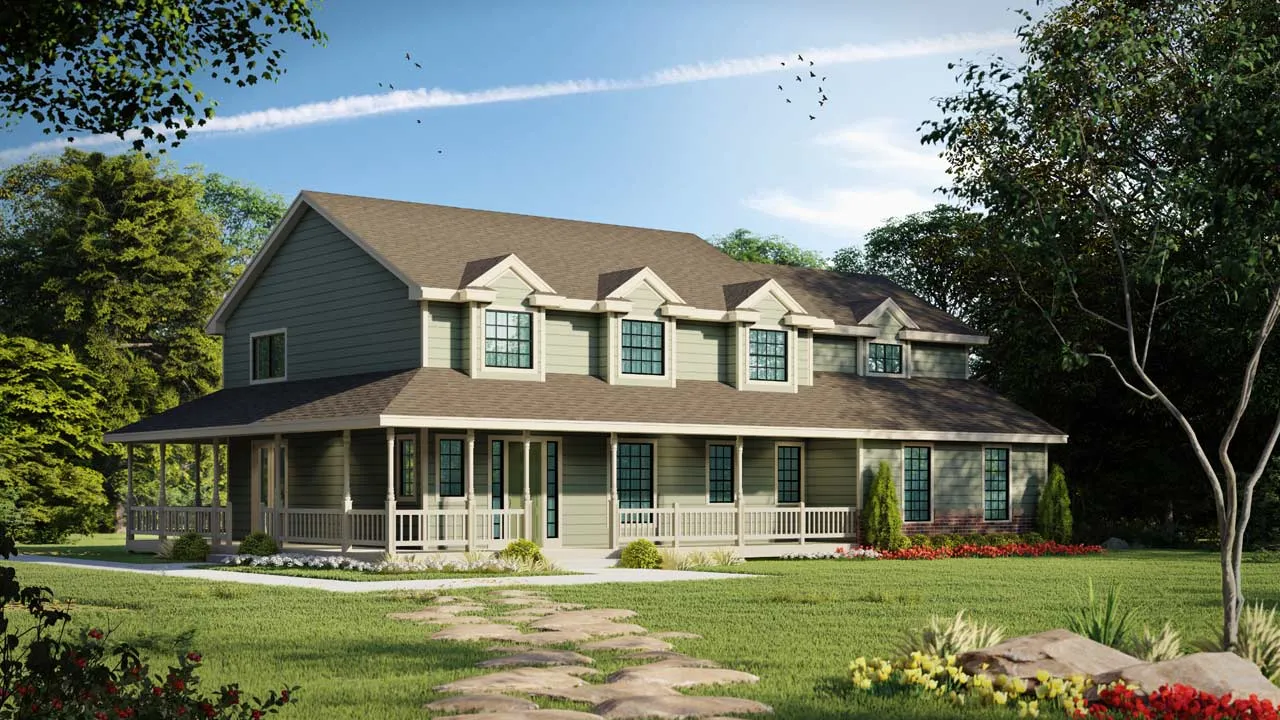House Floor Plans by Designer 1
Plan # 1-266
Specification
- 2 Stories
- 3 Beds
- 2 - 1/2 Bath
- 3 Garages
- 2503 Sq.ft
Plan # 1-106
Specification
- 1 Stories
- 4 Beds
- 4 - 1/2 Bath
- 4 Garages
- 3536 Sq.ft
Plan # 1-116
Specification
- 2 Stories
- 3 Beds
- 2 - 1/2 Bath
- 2 Garages
- 1980 Sq.ft
Plan # 1-122
Specification
- 2 Stories
- 3 Beds
- 2 - 1/2 Bath
- 2 Garages
- 1757 Sq.ft
Plan # 1-128
Specification
- 2 Stories
- 4 Beds
- 2 - 1/2 Bath
- 2 Garages
- 2525 Sq.ft
Plan # 1-220
Specification
- 1 Stories
- 3 Beds
- 2 Bath
- 2 Garages
- 1785 Sq.ft
Plan # 1-109
Specification
- 1 Stories
- 3 Beds
- 2 - 1/2 Bath
- 2 Garages
- 3329 Sq.ft
Plan # 1-143
Specification
- 2 Stories
- 4 Beds
- 2 - 1/2 Bath
- 3 Garages
- 2781 Sq.ft
Plan # 1-208
Specification
- 2 Stories
- 3 Beds
- 2 - 1/2 Bath
- 2 Garages
- 2850 Sq.ft
Plan # 1-324
Specification
- 2 Stories
- 4 Beds
- 3 Bath
- 3 Garages
- 3408 Sq.ft
Plan # 1-148
Specification
- 1 Stories
- 3 Beds
- 2 Bath
- 2 Garages
- 2200 Sq.ft
Plan # 1-186
Specification
- 2 Stories
- 5 Beds
- 3 - 1/2 Bath
- 3 Garages
- 3419 Sq.ft
Plan # 1-170
Specification
- 2 Stories
- 3 Beds
- 2 - 1/2 Bath
- 2 Garages
- 1647 Sq.ft
Plan # 1-137
Specification
- 1 Stories
- 3 Beds
- 3 Bath
- 3 Garages
- 2360 Sq.ft
Plan # 1-180
Specification
- 1 Stories
- 3 Beds
- 2 - 1/2 Bath
- 3 Garages
- 2812 Sq.ft
Plan # 1-222
Specification
- 1 Stories
- 2 Beds
- 2 Bath
- 1 Garages
- 1175 Sq.ft
Plan # 1-101
Specification
- 1 Stories
- 3 Beds
- 2 Bath
- 2 Garages
- 1506 Sq.ft
Plan # 1-150
Specification
- 2 Stories
- 3 Beds
- 2 - 1/2 Bath
- 3 Garages
- 2184 Sq.ft



















