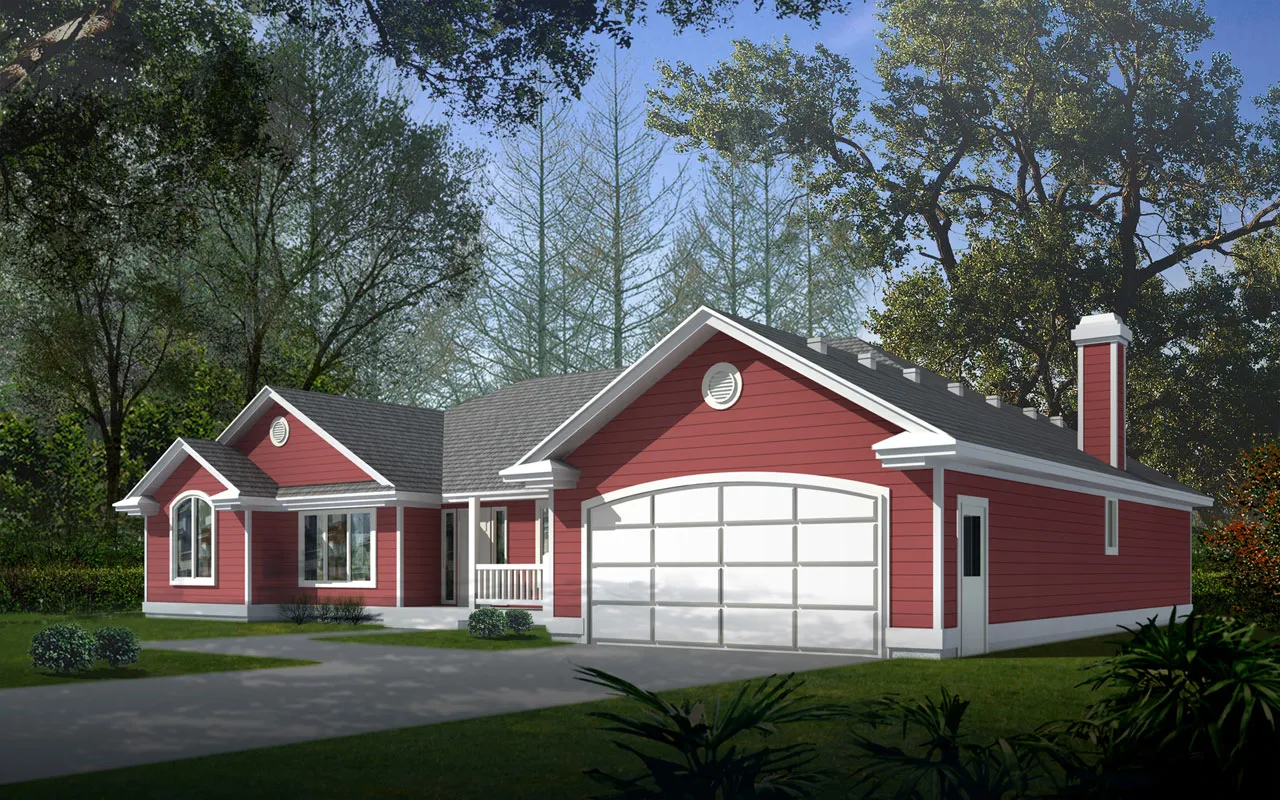House Floor Plans by Designer 1
Plan # 1-273
Specification
- 1 Stories
- 3 Beds
- 2 Bath
- 2 Garages
- 1018 Sq.ft
Plan # 1-298
Specification
- 2 Stories
- 4 Beds
- 3 - 1/2 Bath
- 3 Garages
- 4701 Sq.ft
Plan # 1-168
Specification
- 1 Stories
- 4 Beds
- 3 Bath
- 3 Garages
- 4453 Sq.ft
Plan # 1-293
Specification
- 1 Stories
- 3 Beds
- 2 Bath
- 2 Garages
- 1487 Sq.ft
Plan # 1-120
Specification
- 2 Stories
- 5 Beds
- 3 Bath
- 2 Garages
- 2202 Sq.ft
Plan # 1-124
Specification
- 2 Stories
- 4 Beds
- 2 - 1/2 Bath
- 2 Garages
- 2995 Sq.ft
Plan # 1-269
Specification
- 2 Stories
- 4 Beds
- 3 Bath
- 3 Garages
- 3018 Sq.ft
Plan # 1-287
Specification
- 2 Stories
- 2 Beds
- 2 Bath
- 1770 Sq.ft
Plan # 1-174
Specification
- 2 Stories
- 3 Beds
- 2 Bath
- 1557 Sq.ft
Plan # 1-256
Specification
- 1 Stories
- 3 Beds
- 2 - 1/2 Bath
- 2 Garages
- 1969 Sq.ft
Plan # 1-127
Specification
- 2 Stories
- 3 Beds
- 1 Bath
- 1920 Sq.ft
Plan # 1-225
Specification
- 1 Stories
- 3 Beds
- 2 Bath
- 1 Garages
- 1193 Sq.ft
Plan # 1-300
Specification
- 2 Stories
- 5 Beds
- 3 - 1/2 Bath
- 3 Garages
- 4260 Sq.ft
Plan # 1-178
Specification
- 2 Stories
- 4 Beds
- 2 - 1/2 Bath
- 3 Garages
- 2570 Sq.ft
Plan # 1-309
Specification
- 1 Stories
- 3 Beds
- 2 Bath
- 2 Garages
- 1588 Sq.ft
Plan # 1-113
Specification
- 2 Stories
- 4 Beds
- 3 - 1/2 Bath
- 2 Garages
- 3269 Sq.ft
Plan # 1-163
Specification
- 2 Stories
- 4 Beds
- 2 Bath
- 3 Garages
- 2287 Sq.ft
Plan # 1-112
Specification
- 2 Stories
- 4 Beds
- 3 - 1/2 Bath
- 2 Garages
- 3664 Sq.ft



















