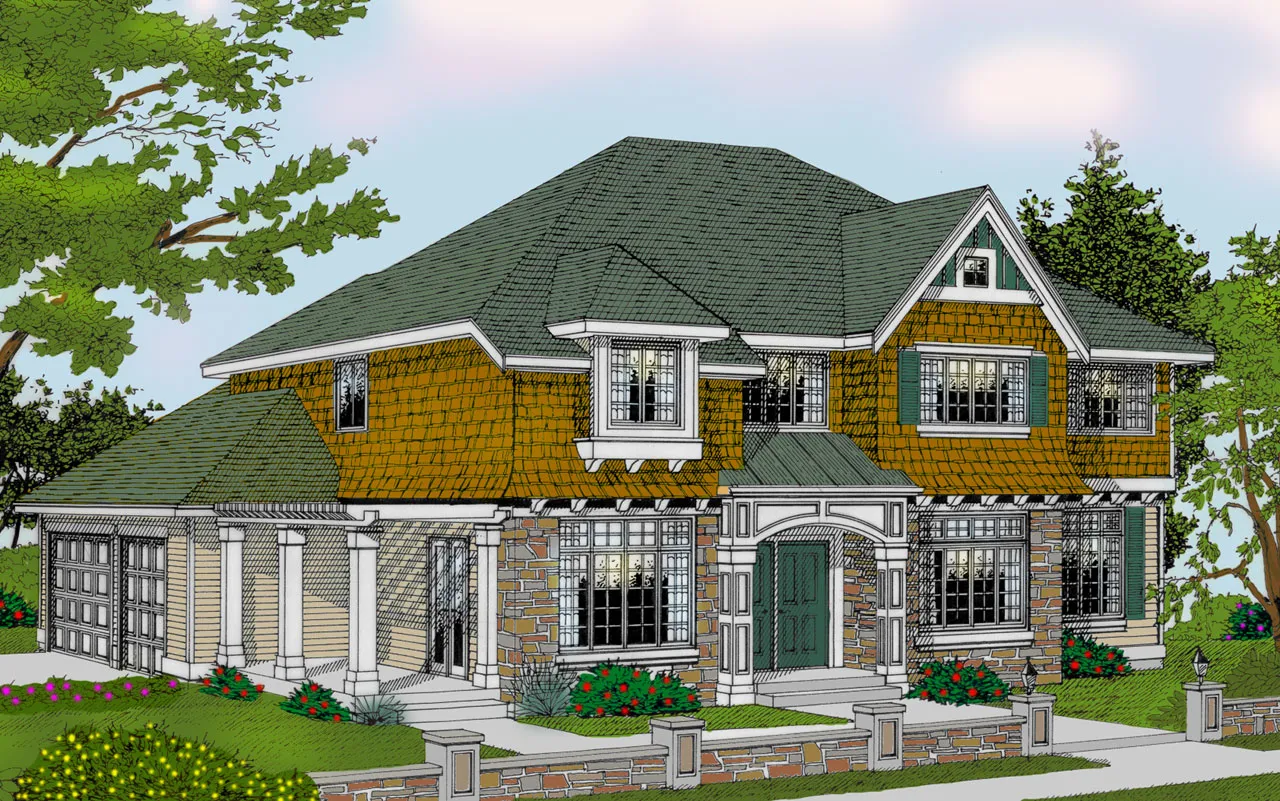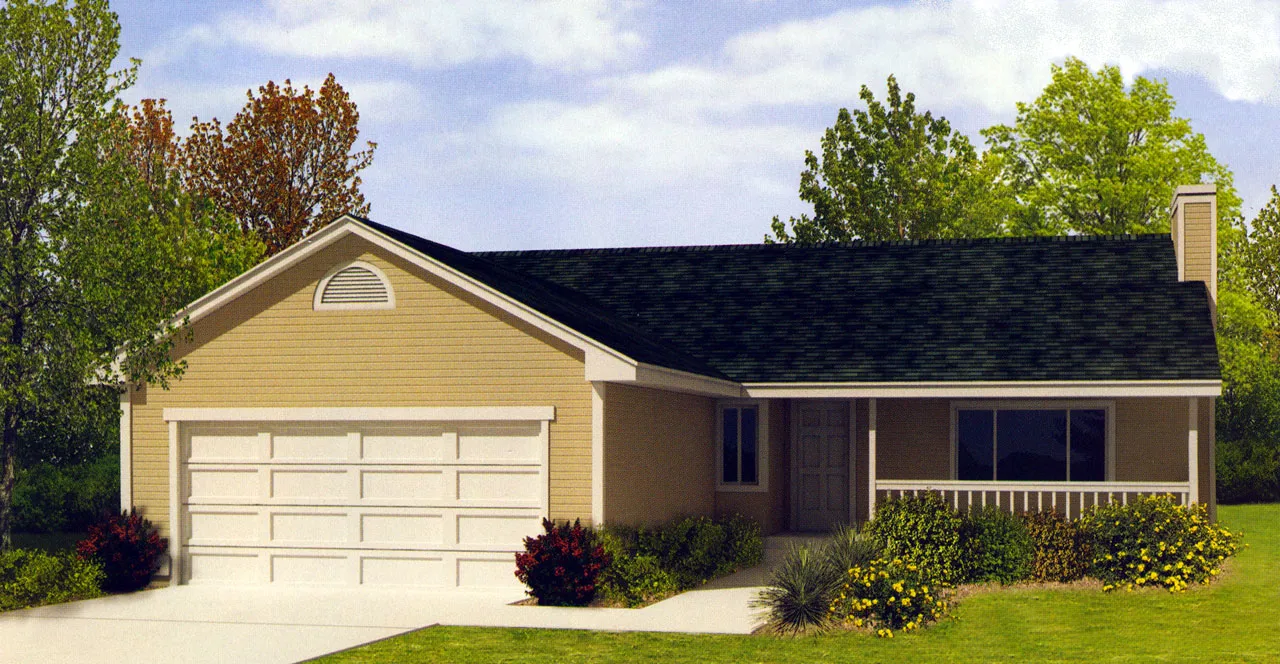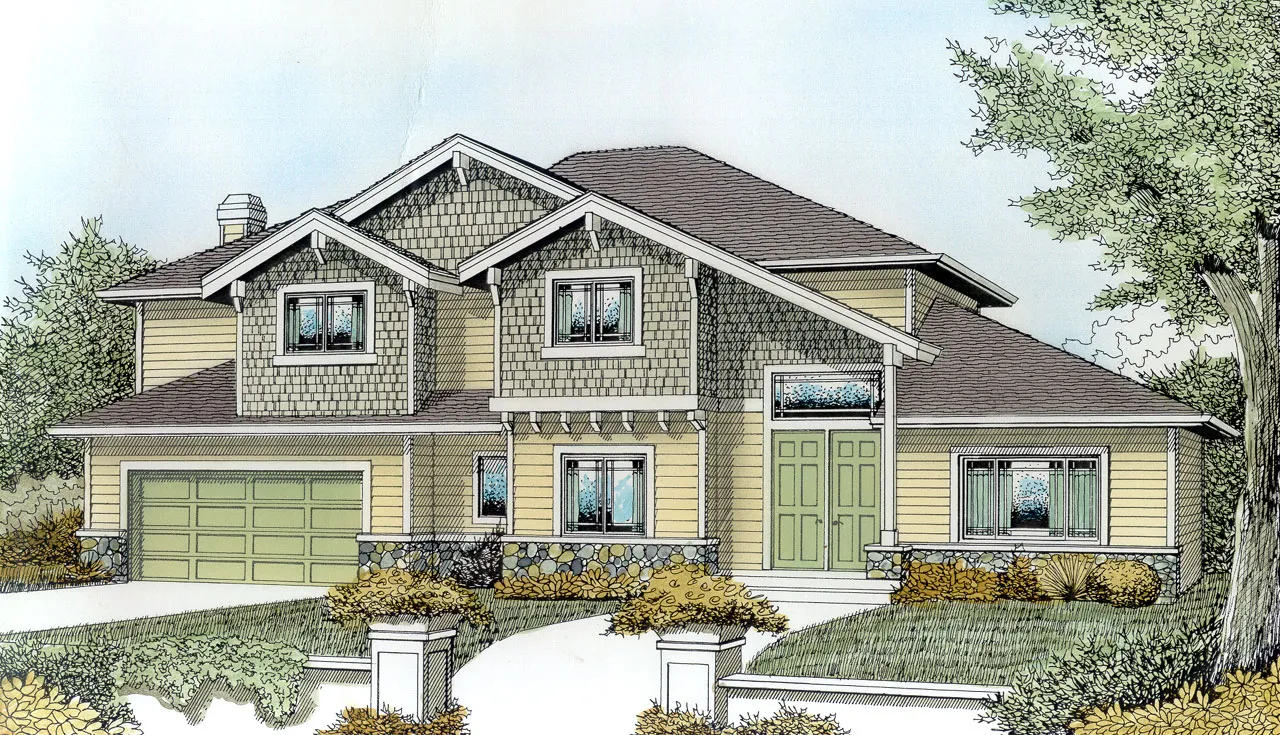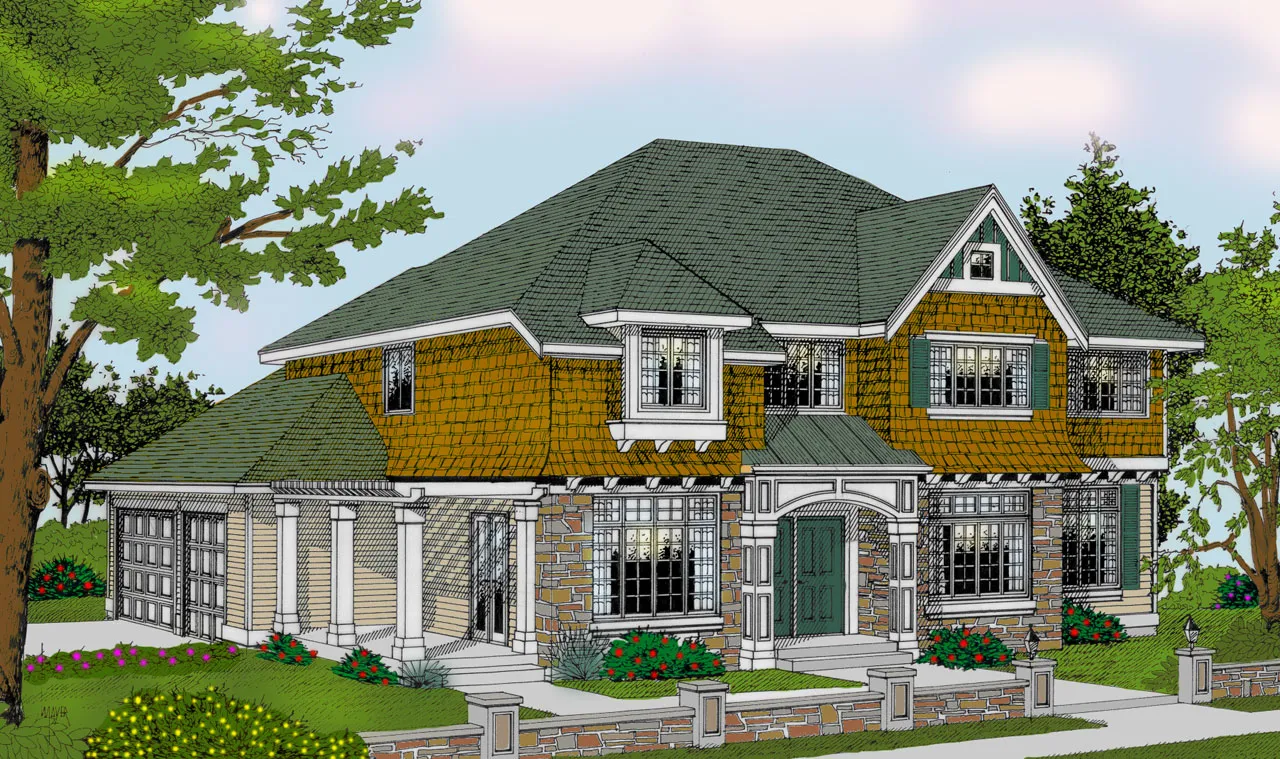House Floor Plans by Designer 1
Plan # 1-118
Specification
- 2 Stories
- 4 Beds
- 3 Bath
- 3 Garages
- 3369 Sq.ft
Plan # 1-224
Specification
- 1 Stories
- 3 Beds
- 2 Bath
- 2 Garages
- 1135 Sq.ft
Plan # 1-307
Specification
- Split entry
- 2 Beds
- 2 Bath
- 2 Garages
- 1126 Sq.ft
Plan # 1-203
Specification
- 1 Stories
- 3 Beds
- 2 Bath
- 2 Garages
- 1689 Sq.ft
Plan # 1-235
Specification
- 2 Stories
- 6 Beds
- 4 - 1/2 Bath
- 4 Garages
- 2788 Sq.ft
Plan # 1-260
Specification
- 2 Stories
- 3 Beds
- 2 - 1/2 Bath
- 2 Garages
- 2363 Sq.ft
Plan # 1-103
Specification
- 1 Stories
- 3 Beds
- 2 - 1/2 Bath
- 2 Garages
- 2163 Sq.ft
Plan # 1-215
Specification
- 1 Stories
- 3 Beds
- 2 Bath
- 2 Garages
- 1256 Sq.ft
Plan # 1-227
Specification
- 1 Stories
- 3 Beds
- 2 Bath
- 2 Garages
- 1314 Sq.ft
Plan # 1-240
Specification
- 2 Stories
- 4 Beds
- 2 - 1/2 Bath
- 2 Garages
- 1759 Sq.ft
Plan # 1-121
Specification
- 2 Stories
- 3 Beds
- 2 Bath
- 2 Garages
- 2104 Sq.ft
Plan # 1-153
Specification
- 2 Stories
- 4 Beds
- 2 - 1/2 Bath
- 2 Garages
- 3263 Sq.ft
Plan # 1-214
Specification
- 1 Stories
- 4 Beds
- 2 - 1/2 Bath
- 3 Garages
- 3003 Sq.ft
Plan # 1-270
Specification
- 1 Stories
- 2 Beds
- 2 Bath
- 2 Garages
- 1199 Sq.ft
Plan # 1-125
Specification
- 2 Stories
- 3 Beds
- 2 - 1/2 Bath
- 3 Garages
- 2646 Sq.ft
Plan # 1-285
Specification
- 2 Stories
- 4 Beds
- 2 - 1/2 Bath
- 3 Garages
- 3738 Sq.ft
Plan # 1-321
Specification
- 2 Stories
- 4 Beds
- 2 - 1/2 Bath
- 2 Garages
- 1795 Sq.ft
Plan # 1-323
Specification
- 2 Stories
- 4 Beds
- 3 - 1/2 Bath
- 3 Garages
- 3433 Sq.ft



















