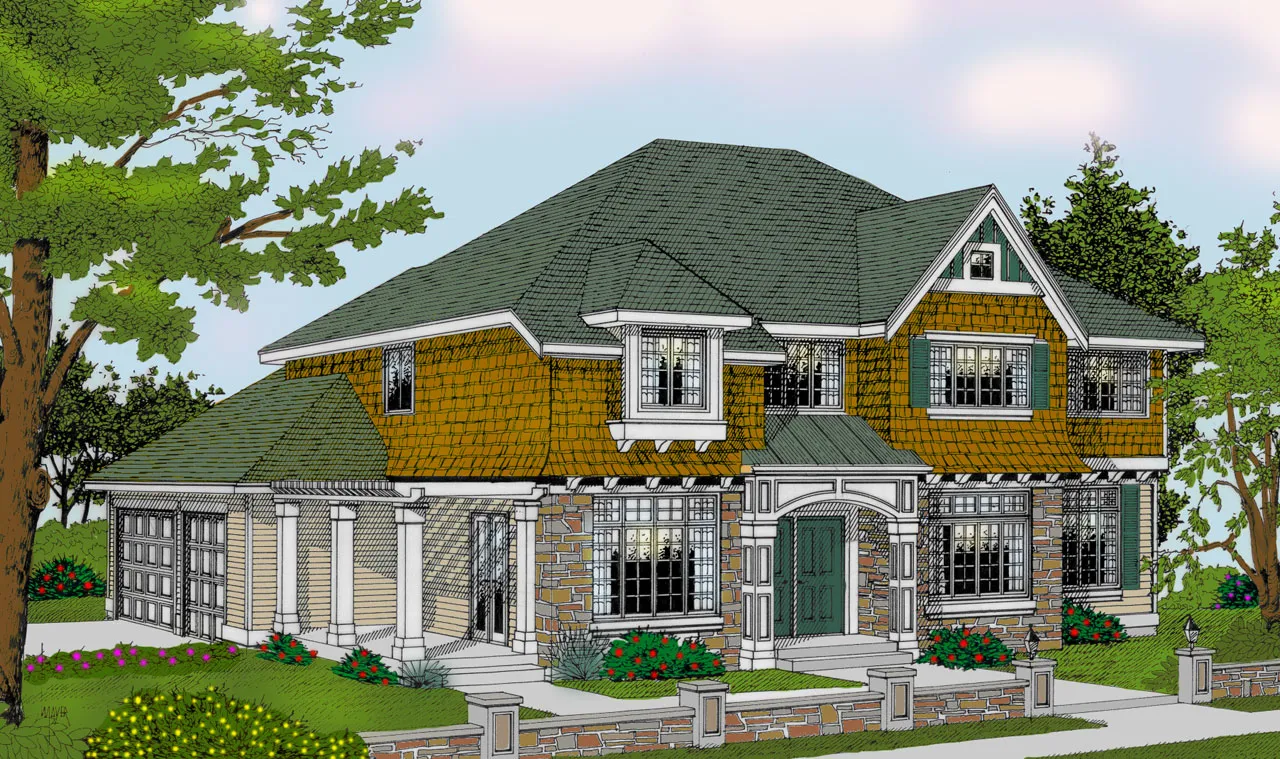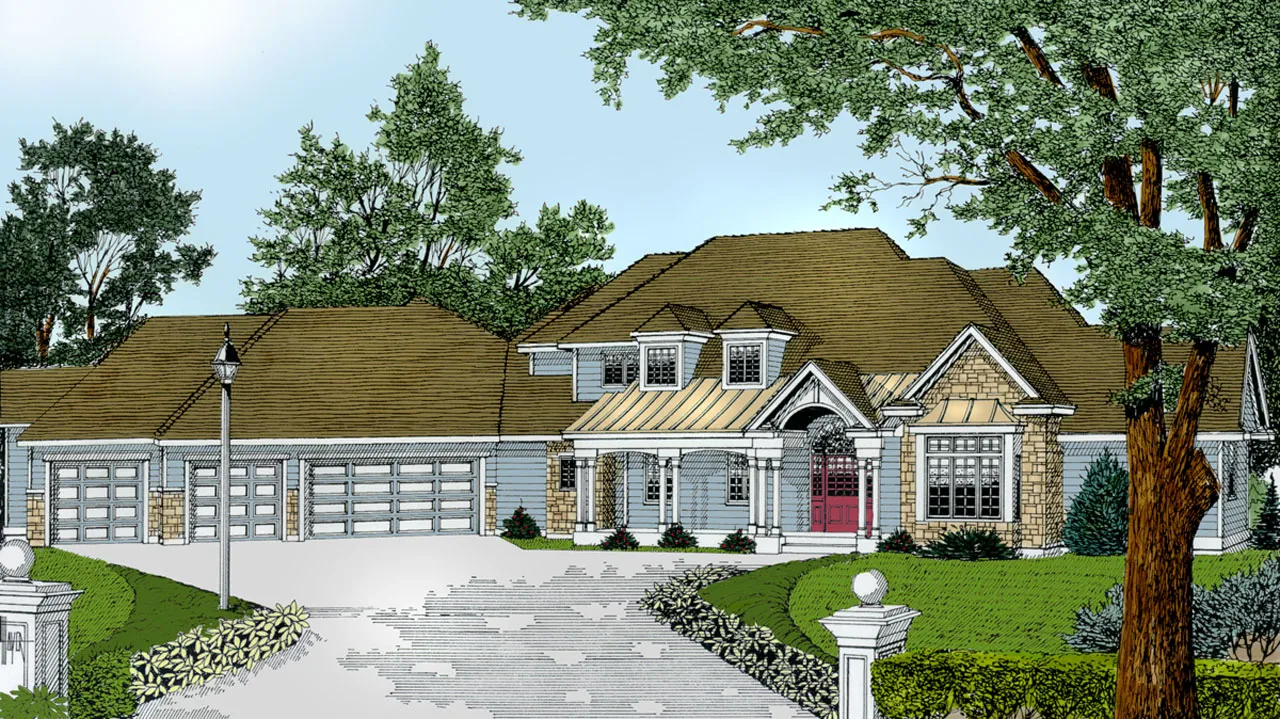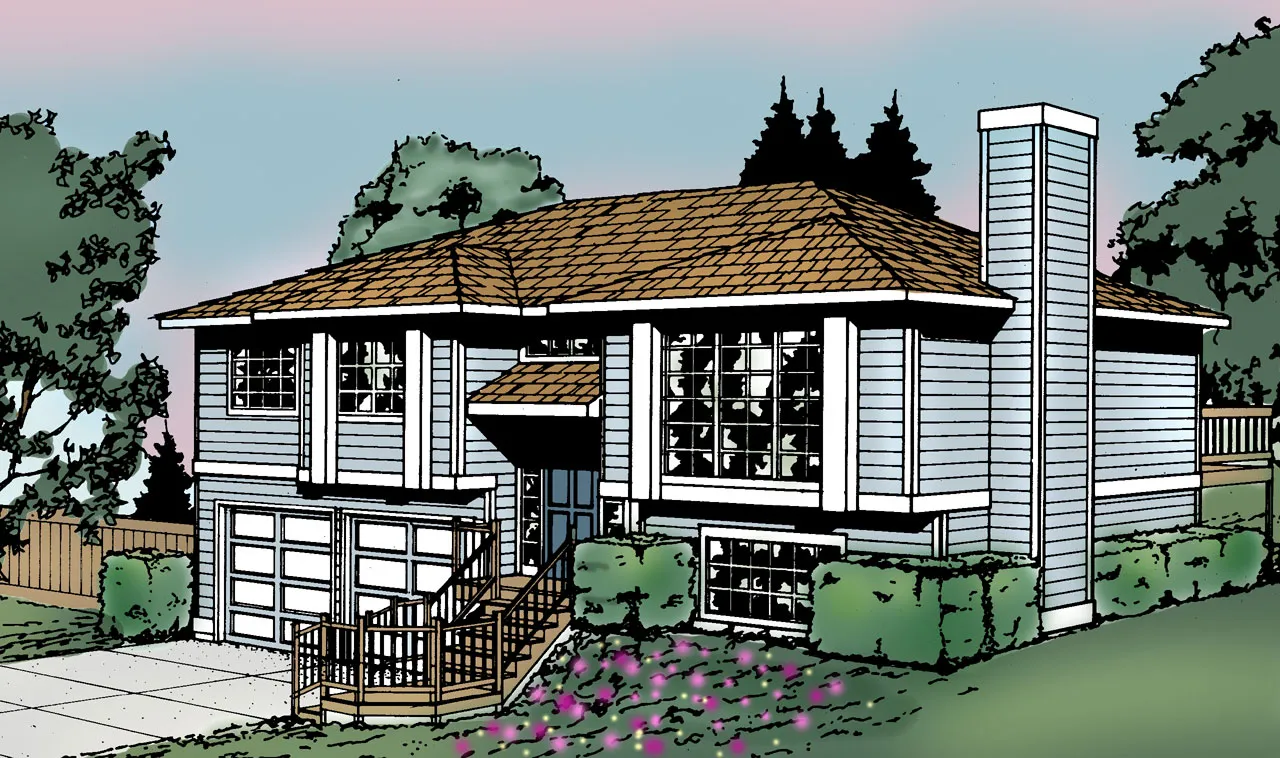House Floor Plans by Designer 1
Plan # 1-321
Specification
- 2 Stories
- 4 Beds
- 2 - 1/2 Bath
- 2 Garages
- 1795 Sq.ft
Plan # 1-323
Specification
- 2 Stories
- 4 Beds
- 3 - 1/2 Bath
- 3 Garages
- 3433 Sq.ft
Plan # 1-152
Specification
- 2 Stories
- 4 Beds
- 2 - 1/2 Bath
- 2 Garages
- 3249 Sq.ft
Plan # 1-114
Specification
- 2 Stories
- 4 Beds
- 3 - 1/2 Bath
- 3 Garages
- 4217 Sq.ft
Plan # 1-167
Specification
- 1 Stories
- 4 Beds
- 3 Bath
- 3 Garages
- 4099 Sq.ft
Plan # 1-188
Specification
- Multi-level
- 3 Beds
- 2 Bath
- 2 Garages
- 1143 Sq.ft
Plan # 1-207
Specification
- 2 Stories
- 3 Beds
- 2 - 1/2 Bath
- 2 Garages
- 1996 Sq.ft
Plan # 1-288
Specification
- Split entry
- 2 Beds
- 1 Bath
- 2 Garages
- 983 Sq.ft
Plan # 1-141
Specification
- 2 Stories
- 4 Beds
- 2 - 1/2 Bath
- 2 Garages
- 2487 Sq.ft
Plan # 1-171
Specification
- 2 Stories
- 3 Beds
- 2 - 1/2 Bath
- 2 Garages
- 1880 Sq.ft
Plan # 1-172
Specification
- 2 Stories
- 4 Beds
- 2 - 1/2 Bath
- 2 Garages
- 2426 Sq.ft
Plan # 1-202
Specification
- 2 Stories
- 4 Beds
- 3 Bath
- 2 Garages
- 2041 Sq.ft
Plan # 1-265
Specification
- 2 Stories
- 4 Beds
- 3 Bath
- 3 Garages
- 2625 Sq.ft
Plan # 1-282
Specification
- 1 Stories
- 3 Beds
- 2 Bath
- 2 Garages
- 1437 Sq.ft
Plan # 1-242
Specification
- 1 Stories
- 3 Beds
- 2 Bath
- 2 Garages
- 1453 Sq.ft
Plan # 1-264
Specification
- 2 Stories
- 4 Beds
- 3 - 1/2 Bath
- 3 Garages
- 4545 Sq.ft
Plan # 1-176
Specification
- 2 Stories
- 2 Beds
- 2 Bath
- 1768 Sq.ft
Plan # 1-195
Specification
- Split entry
- 3 Beds
- 3 Bath
- 2 Garages
- 1672 Sq.ft



















