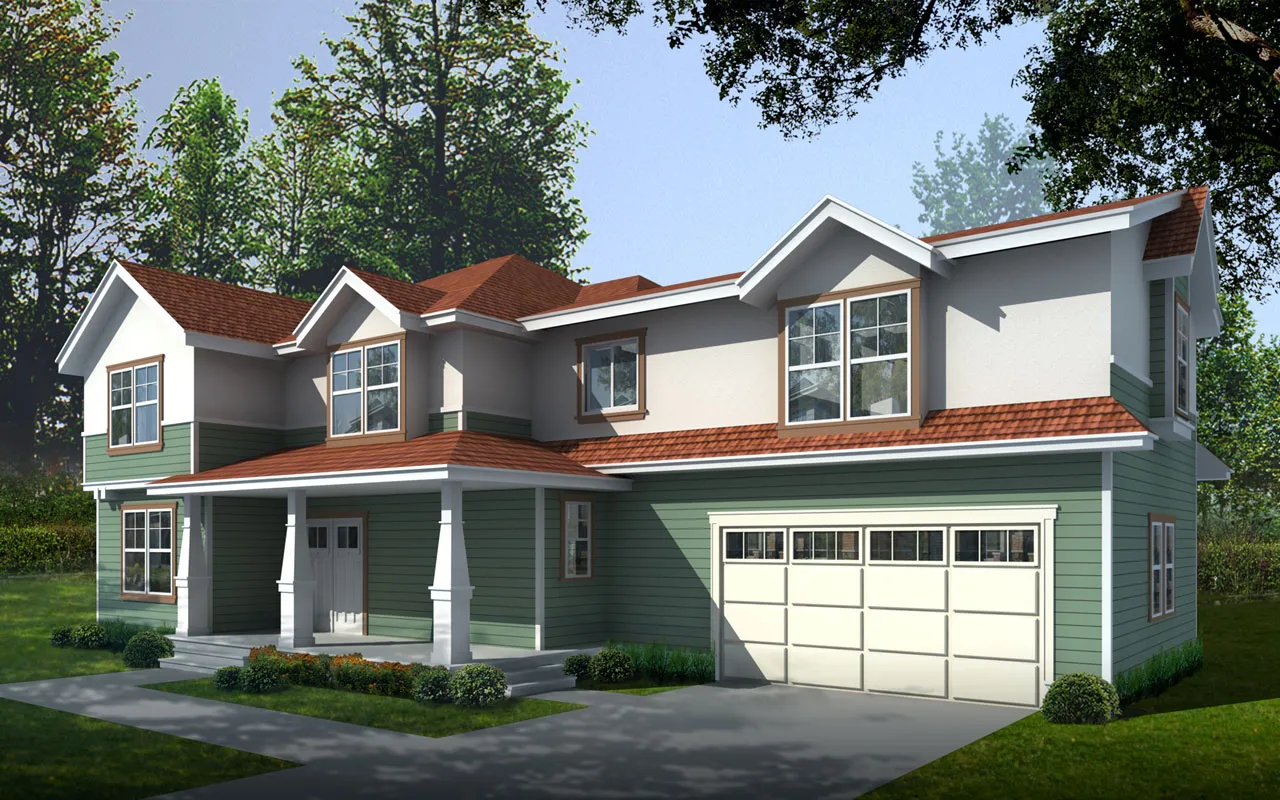House Floor Plans by Designer 1
Plan # 1-229
Specification
- 1 Stories
- 3 Beds
- 2 - 1/2 Bath
- 2 Garages
- 1941 Sq.ft
Plan # 1-272
Specification
- 1 Stories
- 4 Beds
- 2 - 1/2 Bath
- 2 Garages
- 2710 Sq.ft
Plan # 1-299
Specification
- 2 Stories
- 4 Beds
- 3 - 1/2 Bath
- 3 Garages
- 4722 Sq.ft
Plan # 1-328
Specification
- 2 Stories
- 4 Beds
- 2 - 1/2 Bath
- 2 Garages
- 3332 Sq.ft
Plan # 1-139
Specification
- 2 Stories
- 3 Beds
- 2 - 1/2 Bath
- 2 Garages
- 1992 Sq.ft
Plan # 1-219
Specification
- 2 Stories
- 5 Beds
- 3 Bath
- 3 Garages
- 2541 Sq.ft
Plan # 1-236
Specification
- 2 Stories
- 4 Beds
- 3 Bath
- 2 Garages
- 2406 Sq.ft
Plan # 1-253
Specification
- 2 Stories
- 3 Beds
- 2 - 1/2 Bath
- 3 Garages
- 2195 Sq.ft
Plan # 1-305
Specification
- 2 Stories
- 4 Beds
- 3 Bath
- 3 Garages
- 2521 Sq.ft
Plan # 1-341
Specification
- 2 Stories
- 3 Beds
- 2 - 1/2 Bath
- 2 Garages
- 1467 Sq.ft
Plan # 1-218
Specification
- 1 Stories
- 3 Beds
- 2 Bath
- 2 Garages
- 1428 Sq.ft
Plan # 1-233
Specification
- 1 Stories
- 4 Beds
- 2 Bath
- 2 Garages
- 1717 Sq.ft
Plan # 1-245
Specification
- 1 Stories
- 2 Beds
- 2 Bath
- 2 Garages
- 1209 Sq.ft
Plan # 1-267
Specification
- 2 Stories
- 3 Beds
- 2 - 1/2 Bath
- 3 Garages
- 2263 Sq.ft
Plan # 1-286
Specification
- 2 Stories
- 4 Beds
- 3 - 1/2 Bath
- 3 Garages
- 3982 Sq.ft
Plan # 1-129
Specification
- 2 Stories
- 3 Beds
- 2 - 1/2 Bath
- 2 Garages
- 2339 Sq.ft
Plan # 1-145
Specification
- 2 Stories
- 4 Beds
- 3 - 1/2 Bath
- 3 Garages
- 3806 Sq.ft
Plan # 1-157
Specification
- 2 Stories
- 4 Beds
- 3 - 1/2 Bath
- 3 Garages
- 3514 Sq.ft



















