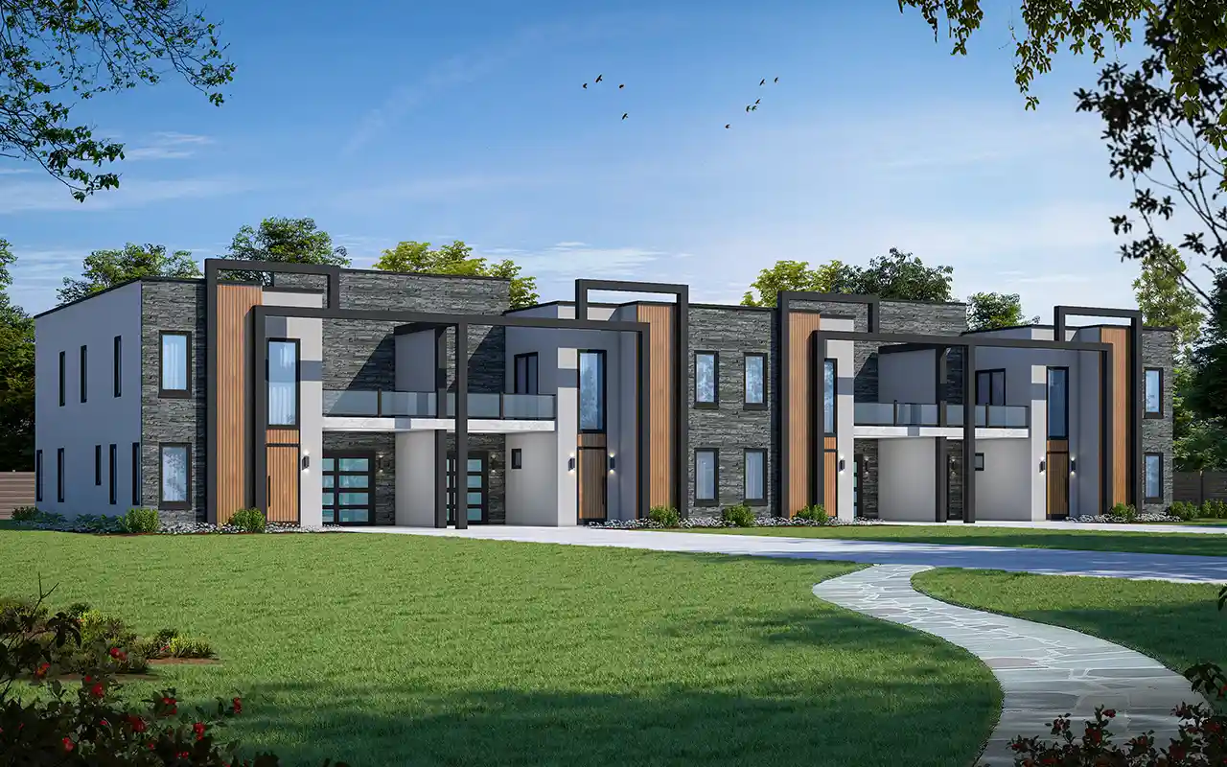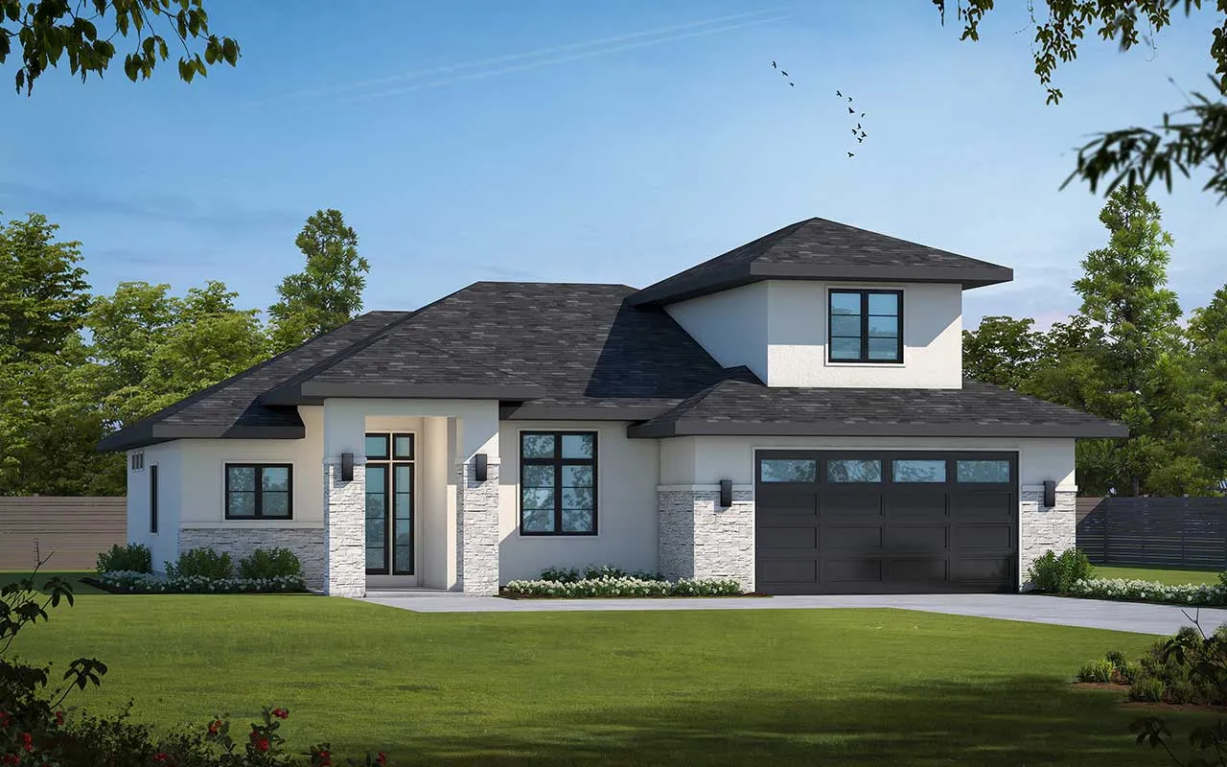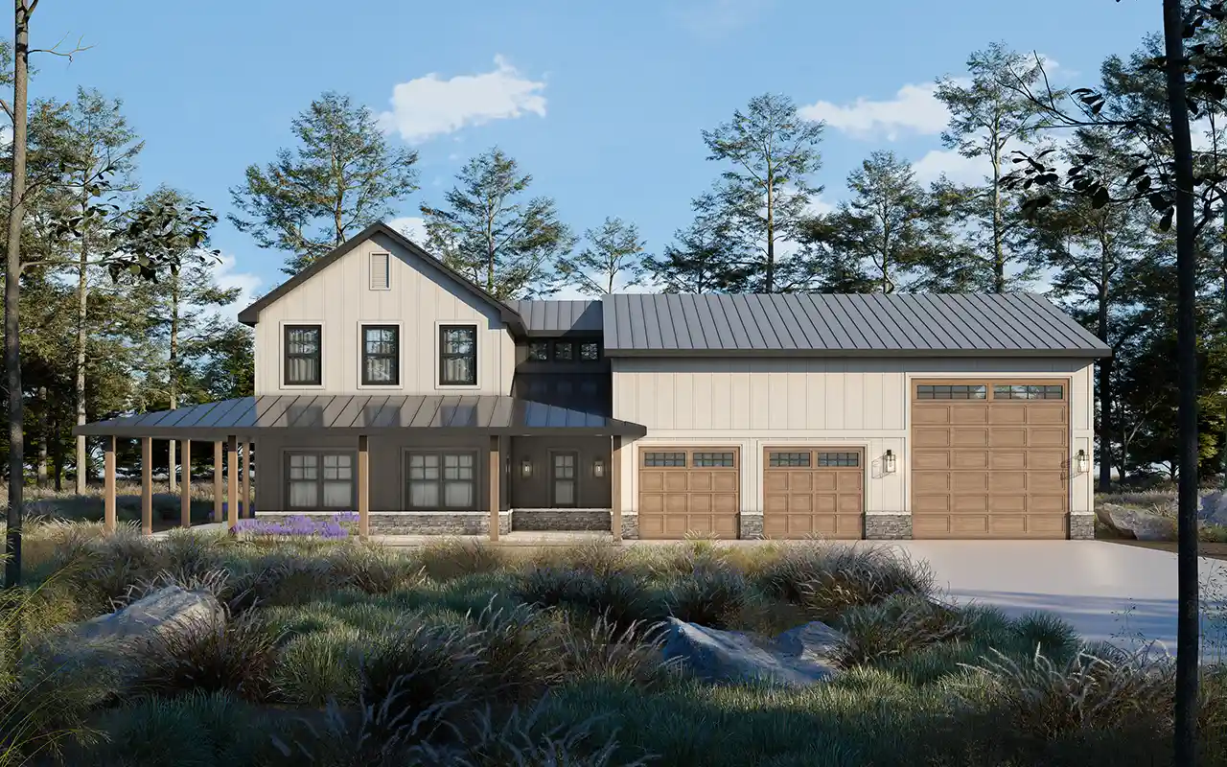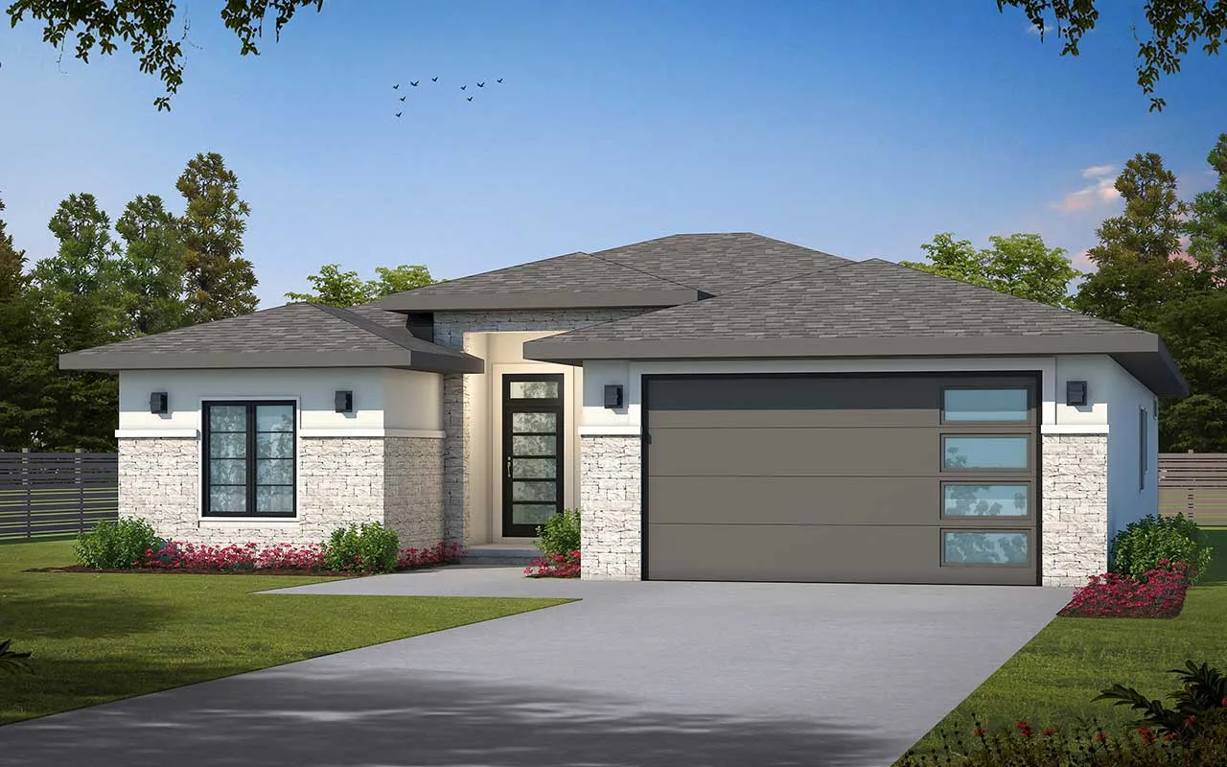House Floor Plans by Designer 10
- 2 Stories
- 6 Beds
- 6 - 1/2 Bath
- 4 Garages
- 9360 Sq.ft
- 1 Stories
- 3 Beds
- 2 - 1/2 Bath
- 2024 Sq.ft
- 1 Stories
- 5 Beds
- 4 - 1/2 Bath
- 3 Garages
- 3985 Sq.ft
- 1 Stories
- 2 Beds
- 2 Bath
- 2 Garages
- 1461 Sq.ft
- 2 Stories
- 16 Beds
- 12 - 1/2 Bath
- 4 Garages
- 9728 Sq.ft
- 2 Stories
- 8 Beds
- 6 - 1/2 Bath
- 2 Garages
- 2432 Sq.ft
- 1 Stories
- 2 Beds
- 1 Bath
- 800 Sq.ft
- 1 Stories
- 3 Beds
- 2 - 1/2 Bath
- 2 Garages
- 1986 Sq.ft
- 2 Stories
- 4 Beds
- 3 - 1/2 Bath
- 3 Garages
- 2495 Sq.ft
- 1 Stories
- 3 Beds
- 2 Bath
- 2 Garages
- 1176 Sq.ft
- 1 Stories
- 2 Beds
- 2 - 1/2 Bath
- 3 Garages
- 2485 Sq.ft
- 1 Stories
- 3 Beds
- 2 Bath
- 2 Garages
- 1195 Sq.ft
- 2 Stories
- 3 Beds
- 2 - 1/2 Bath
- 3 Garages
- 2042 Sq.ft
- 1 Stories
- 3 Beds
- 2 - 1/2 Bath
- 3 Garages
- 2598 Sq.ft
- 1 Stories
- 3 Beds
- 3 Bath
- 2 Garages
- 1872 Sq.ft
- 2 Stories
- 4 Beds
- 3 - 1/2 Bath
- 2 Garages
- 2114 Sq.ft
- 1 Stories
- 3 Beds
- 3 Bath
- 3 Garages
- 1777 Sq.ft
- 2 Stories
- 12 Beds
- 8 - 1/2 Bath
- 4 Garages
- 5108 Sq.ft




















