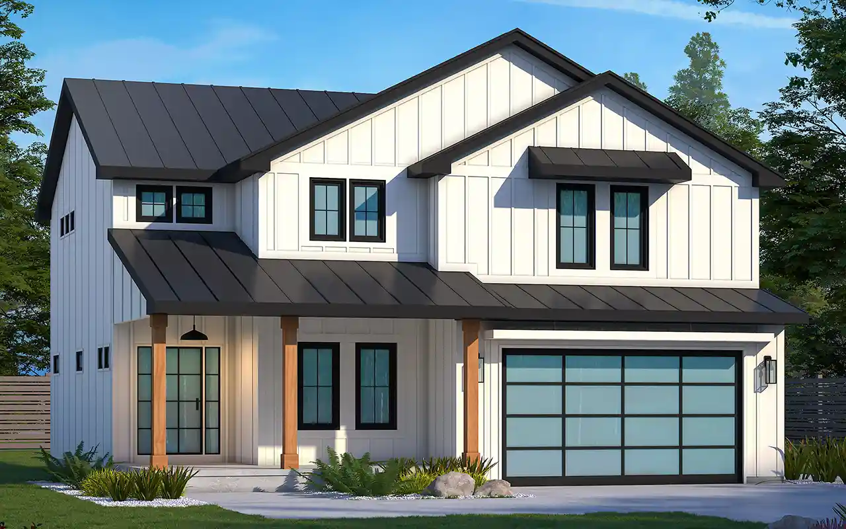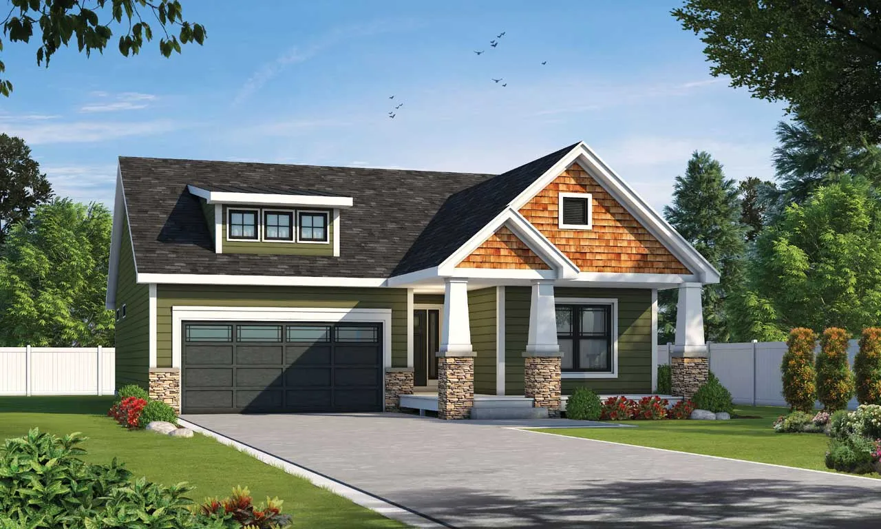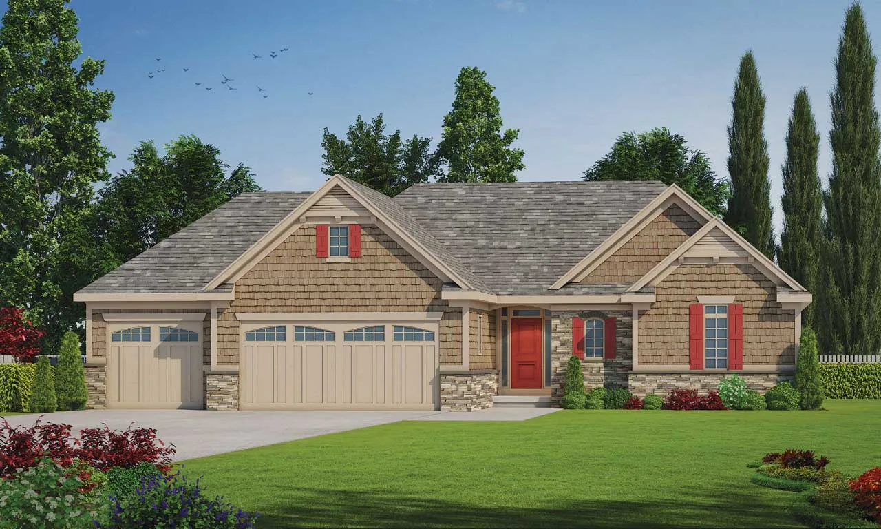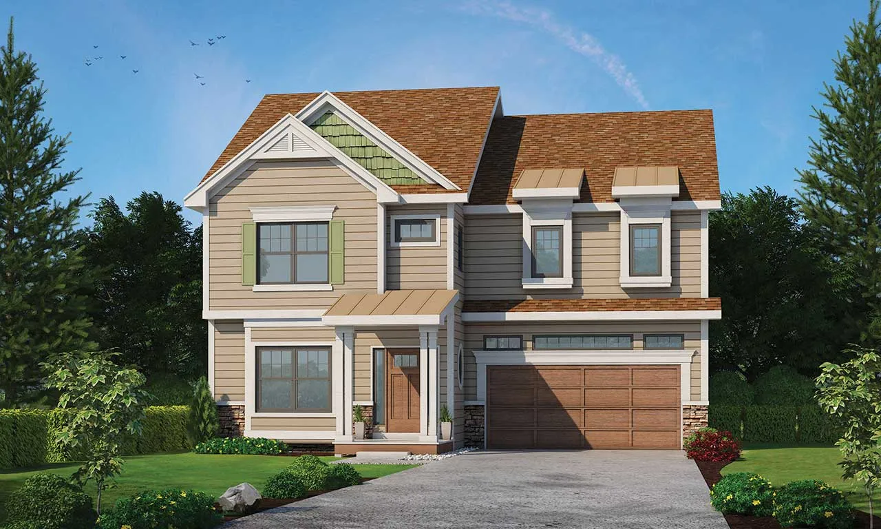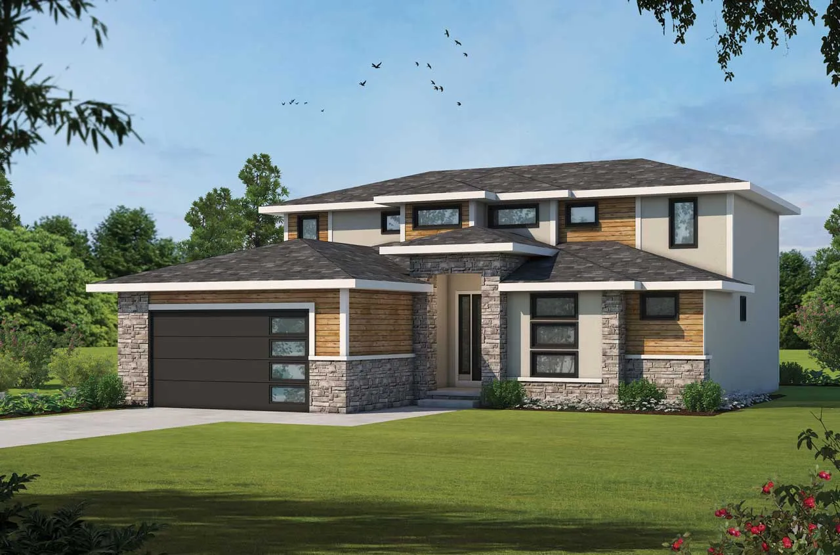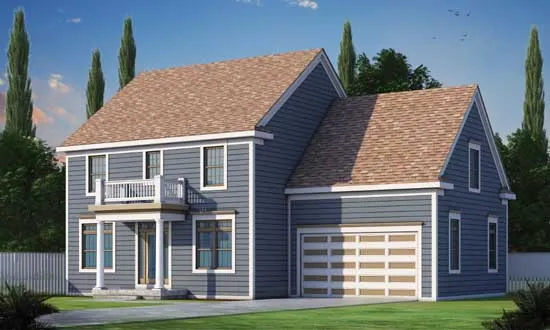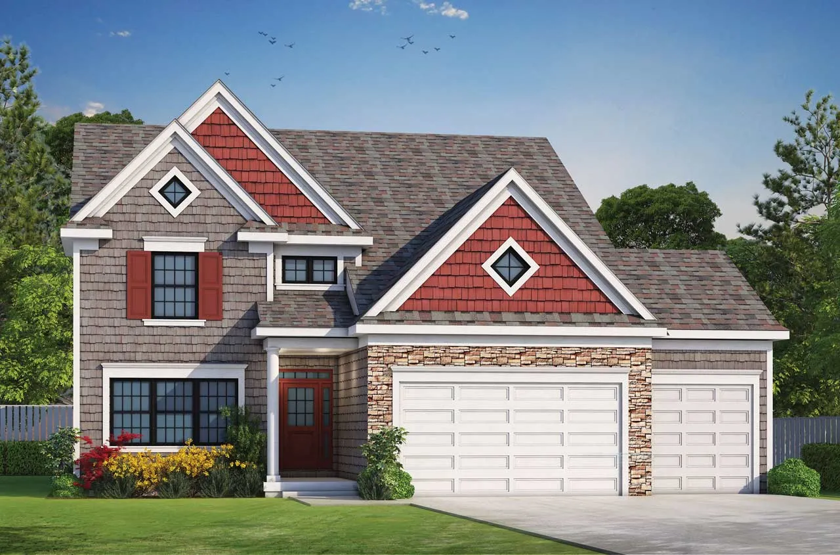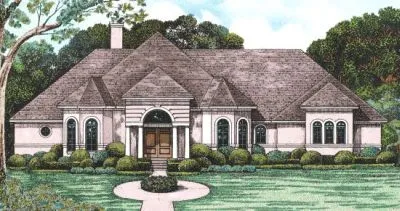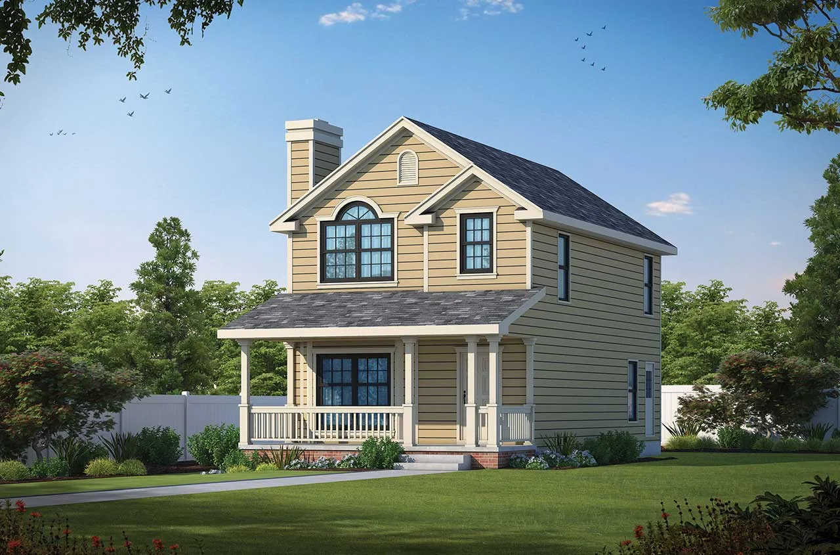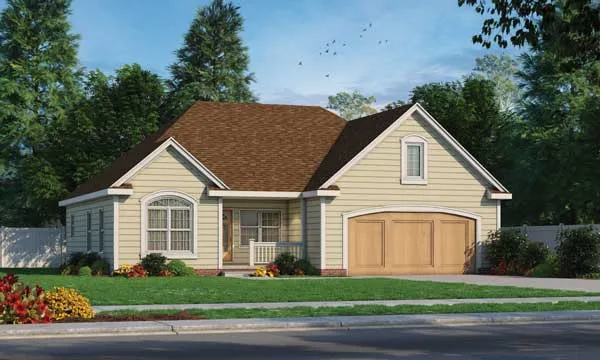House Floor Plans by Designer 10
Plan # 10-2049
Specification
- 2 Stories
- 4 Beds
- 2 - 1/2 Bath
- 2 Garages
- 2314 Sq.ft
Plan # 10-1936
Specification
- 1 Stories
- 2 Beds
- 2 Bath
- 1511 Sq.ft
Plan # 10-1871
Specification
- 1 Stories
- 2 Beds
- 2 Bath
- 2 Garages
- 1595 Sq.ft
Plan # 10-1982
Specification
- 2 Stories
- 4 Beds
- 3 - 1/2 Bath
- 2 Garages
- 2594 Sq.ft
Plan # 10-1239
Specification
- 1 Stories
- 3 Beds
- 2 - 1/2 Bath
- 3 Garages
- 2331 Sq.ft
Plan # 10-1747
Specification
- 2 Stories
- 4 Beds
- 4 - 1/2 Bath
- 3 Garages
- 3553 Sq.ft
Plan # 10-1948
Specification
- 2 Stories
- 4 Beds
- 3 - 1/2 Bath
- 2 Garages
- 2626 Sq.ft
Plan # 10-2043
Specification
- 2 Stories
- 3 Beds
- 2 - 1/2 Bath
- 2 Garages
- 1460 Sq.ft
Plan # 10-1333
Specification
- 1 Stories
- 2 Beds
- 2 Bath
- 2 Garages
- 1612 Sq.ft
Plan # 10-1451
Specification
- 1 Stories
- 3 Beds
- 3 - 1/2 Bath
- 3 Garages
- 2641 Sq.ft
Plan # 10-1760
Specification
- 2 Stories
- 3 Beds
- 1 - 1/2 Bath
- 2 Garages
- 2050 Sq.ft
Plan # 10-1764
Specification
- 2 Stories
- 3 Beds
- 3 Bath
- 3 Garages
- 2196 Sq.ft
Plan # 10-1919
Specification
- 2 Stories
- 4 Beds
- 2 - 1/2 Bath
- 2 Garages
- 1554 Sq.ft
Plan # 10-1935
Specification
- 1 Stories
- 2 Beds
- 2 Bath
- 1390 Sq.ft
Plan # 10-1231
Specification
- 1 Stories
- 3 Beds
- 2 - 1/2 Bath
- 2 Garages
- 2517 Sq.ft
Plan # 10-1536
Specification
- 2 Stories
- 3 Beds
- 2 - 1/2 Bath
- 1297 Sq.ft
Plan # 10-1733
Specification
- 1 Stories
- 1 Beds
- 1 - 1/2 Bath
- 2 Garages
- 1413 Sq.ft
Plan # 10-1774
Specification
- 2 Stories
- 5 Beds
- 5 - 1/2 Bath
- 4 Garages
- 5460 Sq.ft
