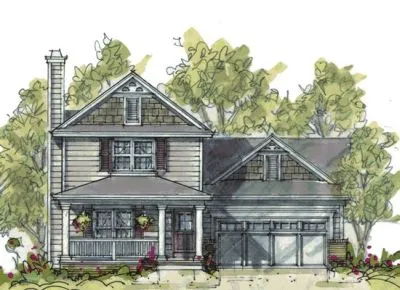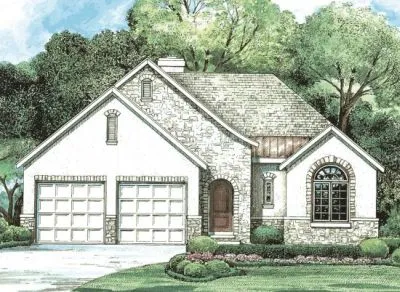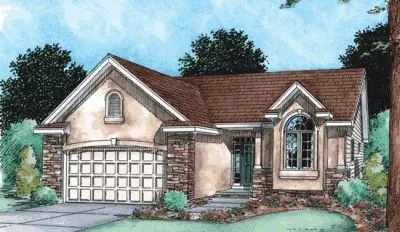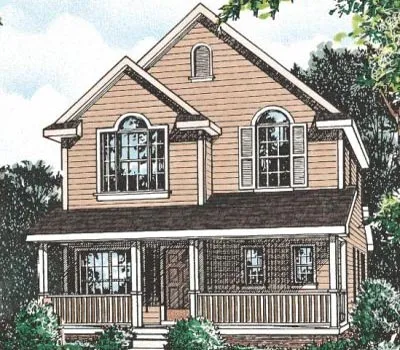House Floor Plans by Designer 10
Plan # 10-1084
Specification
- 2 Stories
- 3 Beds
- 2 - 1/2 Bath
- 2 Garages
- 1649 Sq.ft
Plan # 10-1095
Specification
- 2 Stories
- 6 Beds
- 4 - 1/2 Bath
- 4 Garages
- 2946 Sq.ft
Plan # 10-1097
Specification
- 2 Stories
- 6 Beds
- 4 - 1/2 Bath
- 4 Garages
- 3398 Sq.ft
Plan # 10-1102
Specification
- 2 Stories
- 6 Beds
- 4 - 1/2 Bath
- 4 Garages
- 4048 Sq.ft
Plan # 10-1114
Specification
- 2 Stories
- 3 Beds
- 2 - 1/2 Bath
- 1 Garages
- 1540 Sq.ft
Plan # 10-1124
Specification
- 2 Stories
- 3 Beds
- 2 - 1/2 Bath
- 2 Garages
- 2111 Sq.ft
Plan # 10-1125
Specification
- 1 Stories
- 3 Beds
- 2 Bath
- 2 Garages
- 1617 Sq.ft
Plan # 10-1130
Specification
- 2 Stories
- 4 Beds
- 2 - 1/2 Bath
- 2 Garages
- 2344 Sq.ft
Plan # 10-1256
Specification
- 1 Stories
- 3 Beds
- 2 Bath
- 2 Garages
- 1678 Sq.ft
Plan # 10-1286
Specification
- 1 Stories
- 3 Beds
- 2 - 1/2 Bath
- 2 Garages
- 2640 Sq.ft
Plan # 10-1355
Specification
- 2 Stories
- 4 Beds
- 3 - 1/2 Bath
- 2 Garages
- 2498 Sq.ft
Plan # 10-1356
Specification
- 2 Stories
- 4 Beds
- 3 Bath
- 2 Garages
- 2390 Sq.ft
Plan # 10-1409
Specification
- 1 Stories
- 3 Beds
- 2 Bath
- 2 Garages
- 1672 Sq.ft
Plan # 10-1425
Specification
- 2 Stories
- 6 Beds
- 4 - 1/2 Bath
- 4 Garages
- 2594 Sq.ft
Plan # 10-1479
Specification
- 1 Stories
- 2 Beds
- 2 Bath
- 2 Garages
- 1275 Sq.ft
Plan # 10-1484
Specification
- 2 Stories
- 4 Beds
- 2 - 1/2 Bath
- 3 Garages
- 2651 Sq.ft
Plan # 10-1540
Specification
- 2 Stories
- 3 Beds
- 2 - 1/2 Bath
- 1580 Sq.ft
Plan # 10-1573
Specification
- 2 Stories
- 3 Beds
- 2 - 1/2 Bath
- 1570 Sq.ft



















