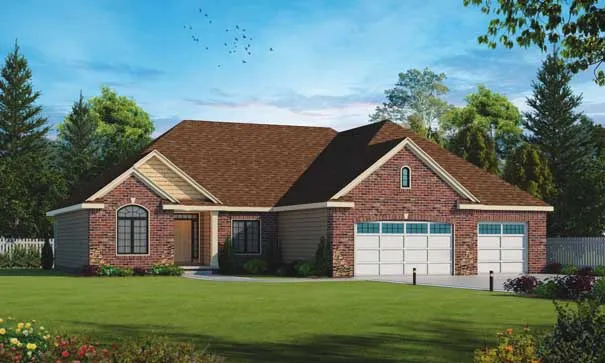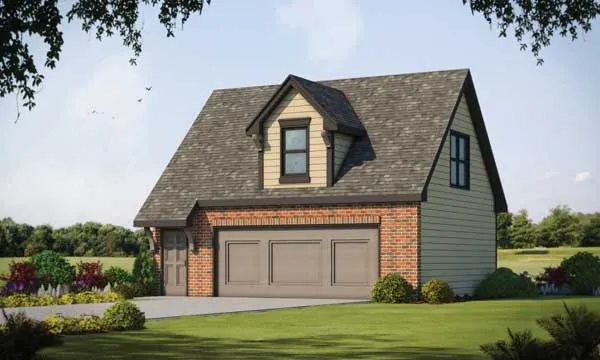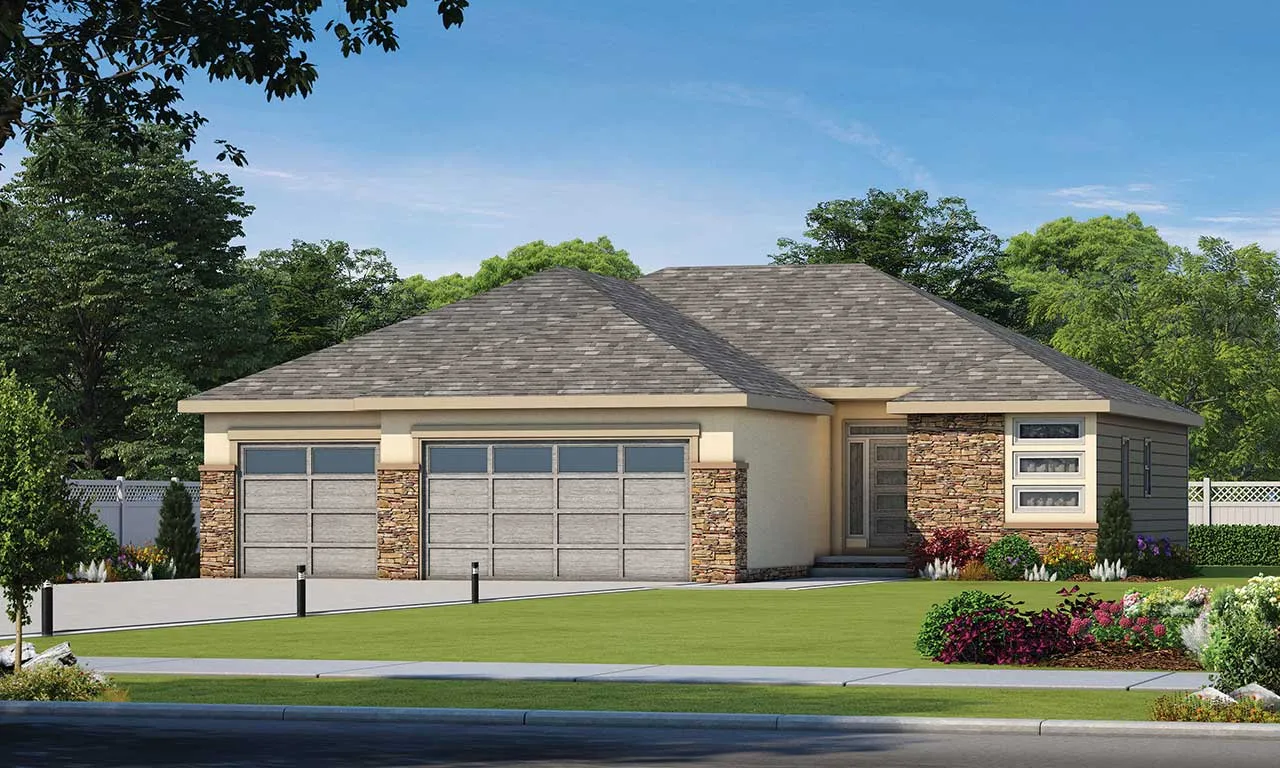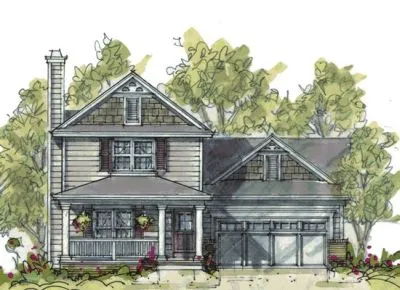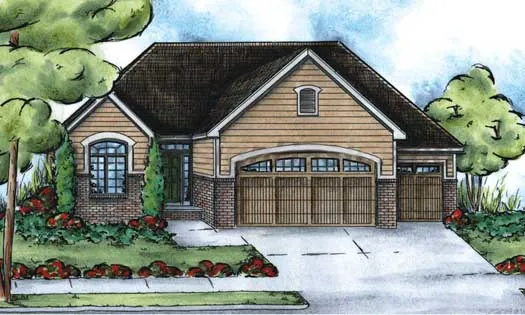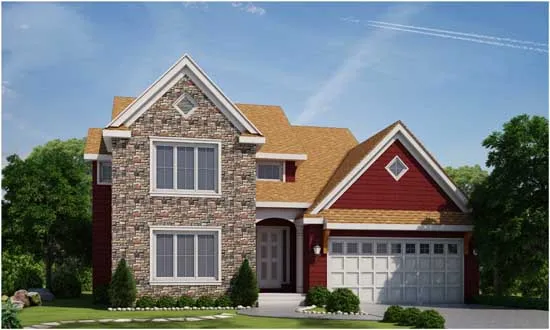-
15% OFF - SPRING SALE!!!
House Floor Plans by Designer 10
Plan # 10-1703
Specification
- 2 Stories
- 4 Beds
- 3 - 1/2 Bath
- 2 Garages
- 2879 Sq.ft
Plan # 10-1798
Specification
- 1 Stories
- 2 Beds
- 2 Bath
- 3 Garages
- 2290 Sq.ft
Plan # 10-1826
Specification
- 2 Stories
- 1 Bath
- 2 Garages
- 348 Sq.ft
Plan # 10-1845
Specification
- 1 Stories
- 3 Beds
- 2 Bath
- 3 Garages
- 1676 Sq.ft
Plan # 10-1031
Specification
- 2 Stories
- 4 Beds
- 2 - 1/2 Bath
- 2 Garages
- 2395 Sq.ft
Plan # 10-1044
Specification
- 2 Stories
- 4 Beds
- 2 - 1/2 Bath
- 2 Garages
- 2550 Sq.ft
Plan # 10-1084
Specification
- 2 Stories
- 3 Beds
- 2 - 1/2 Bath
- 2 Garages
- 1649 Sq.ft
Plan # 10-1111
Specification
- 2 Stories
- 3 Beds
- 2 - 1/2 Bath
- 1 Garages
- 1540 Sq.ft
Plan # 10-1226
Specification
- 2 Stories
- 4 Beds
- 3 - 1/2 Bath
- 3 Garages
- 2939 Sq.ft
Plan # 10-1280
Specification
- 2 Stories
- 4 Beds
- 3 - 1/2 Bath
- 3 Garages
- 3347 Sq.ft
Plan # 10-1353
Specification
- 2 Stories
- 5 Beds
- 2 - 1/2 Bath
- 2 Garages
- 2532 Sq.ft
Plan # 10-1387
Specification
- 2 Stories
- 6 Beds
- 4 - 1/2 Bath
- 4 Garages
- 2880 Sq.ft
Plan # 10-1429
Specification
- 2 Stories
- 4 Beds
- 3 - 1/2 Bath
- 3 Garages
- 2377 Sq.ft
Plan # 10-1430
Specification
- 1 Stories
- 2 Beds
- 2 Bath
- 3 Garages
- 1620 Sq.ft
Plan # 10-1508
Specification
- 2 Stories
- 4 Beds
- 3 - 1/2 Bath
- 3 Garages
- 2609 Sq.ft
Plan # 10-1662
Specification
- 2 Stories
- 4 Beds
- 2 - 1/2 Bath
- 2 Garages
- 2766 Sq.ft
Plan # 10-1699
Specification
- 2 Stories
- 4 Beds
- 3 - 1/2 Bath
- 2 Garages
- 3606 Sq.ft
Plan # 10-1758
Specification
- 2 Stories
- 3 Beds
- 2 - 1/2 Bath
- 2 Garages
- 2228 Sq.ft

