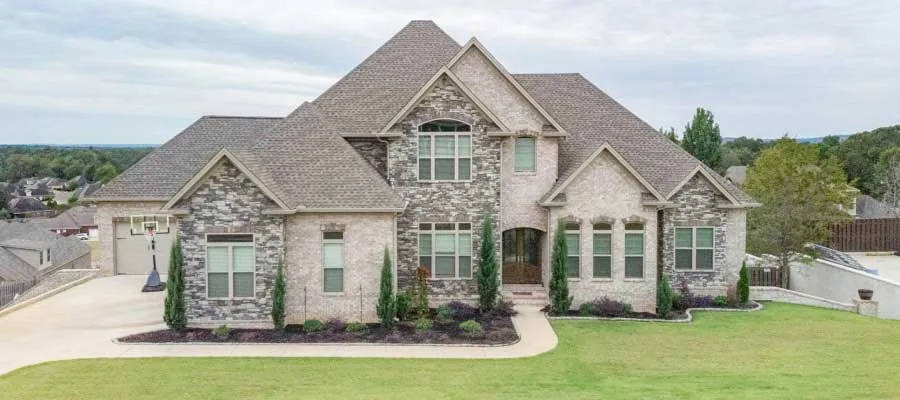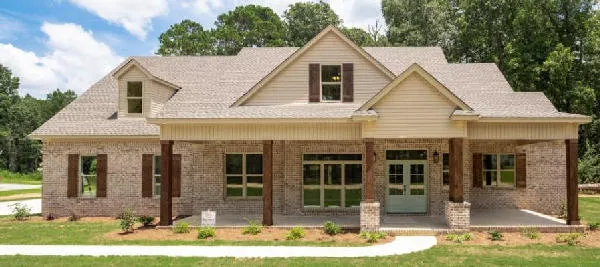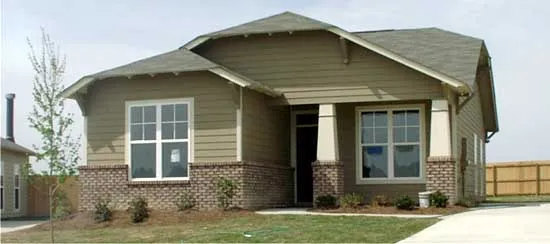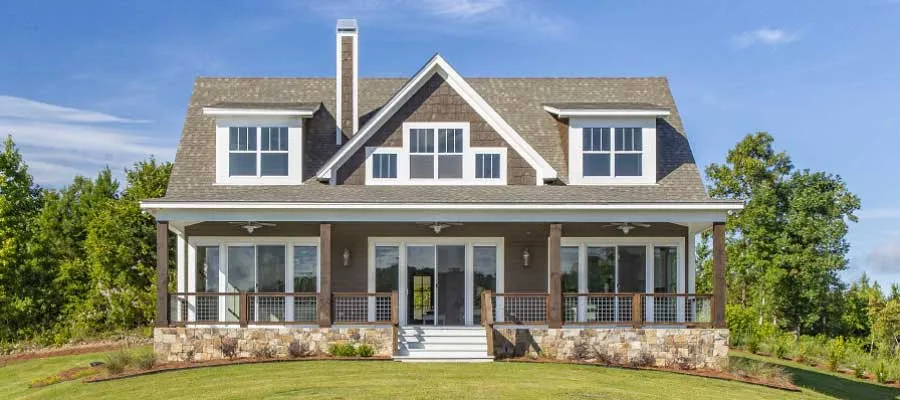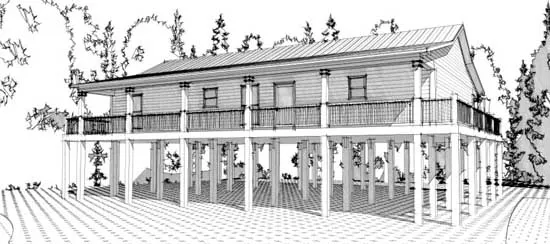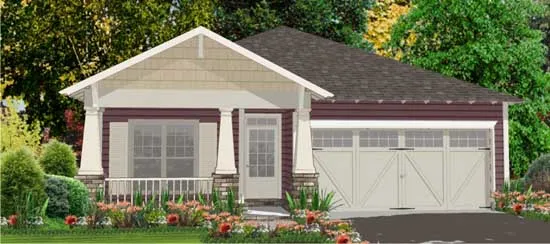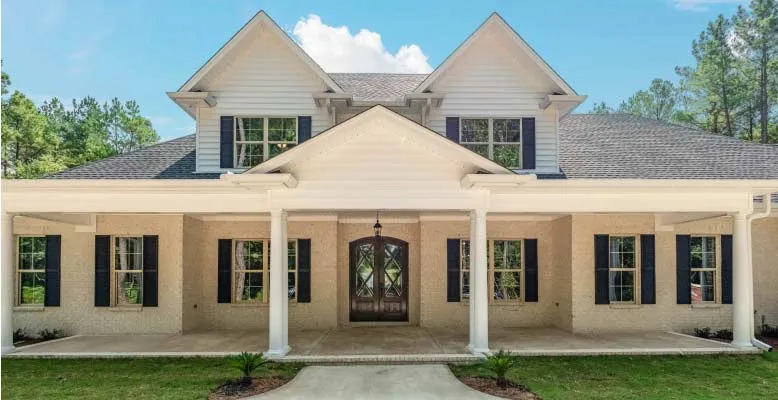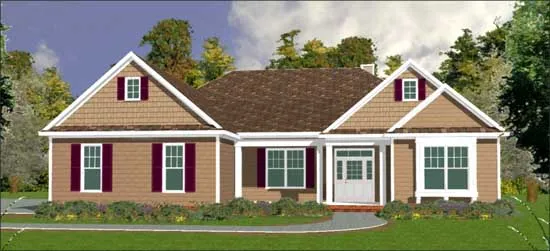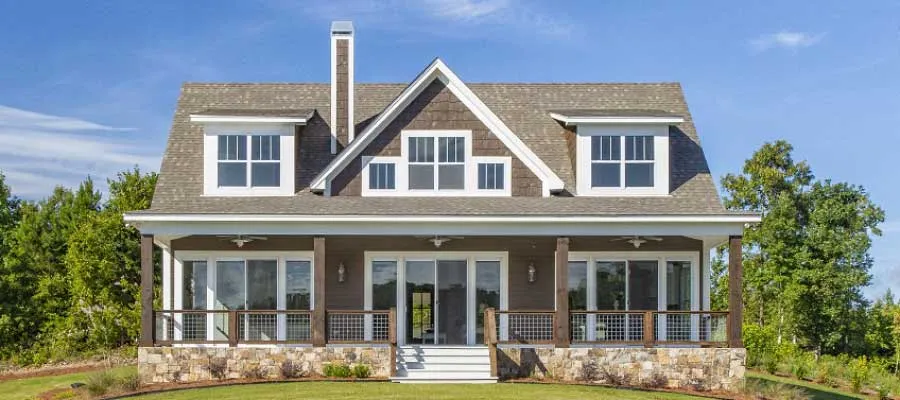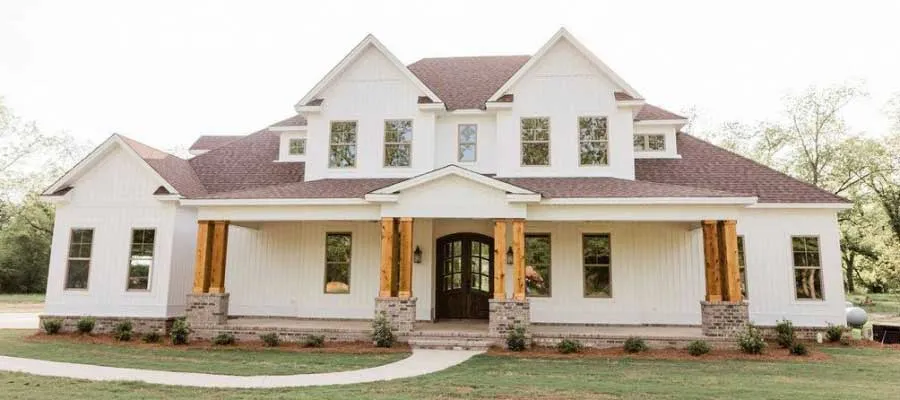House Floor Plans by Designer 103
- 1 Stories
- 5 Beds
- 3 Bath
- 3 Garages
- 3880 Sq.ft
- 2 Stories
- 5 Beds
- 3 - 1/2 Bath
- 3 Garages
- 3332 Sq.ft
- 1 Stories
- 1 Beds
- 1 Bath
- 938 Sq.ft
- 2 Stories
- 4 Beds
- 3 Bath
- 2 Garages
- 2814 Sq.ft
- 2 Stories
- 4 Beds
- 3 Bath
- 2 Garages
- 2956 Sq.ft
- 1 Stories
- 2 Beds
- 2 Bath
- 1 Garages
- 1205 Sq.ft
- 1 Stories
- 2 Beds
- 2 Bath
- 1375 Sq.ft
- 2 Stories
- 5 Beds
- 4 Bath
- 2 Garages
- 2766 Sq.ft
- 1 Stories
- 3 Beds
- 2 Bath
- 1800 Sq.ft
- 1 Stories
- 3 Beds
- 2 Bath
- 2 Garages
- 1556 Sq.ft
- 1 Stories
- 3 Beds
- 2 Bath
- 1889 Sq.ft
- 2 Stories
- 4 Beds
- 4 Bath
- 2 Garages
- 4007 Sq.ft
- 2 Stories
- 5 Beds
- 3 - 1/2 Bath
- 3 Garages
- 4425 Sq.ft
- 1 Stories
- 4 Beds
- 2 - 1/2 Bath
- 2 Garages
- 2763 Sq.ft
- 1 Stories
- 3 Beds
- 2 - 1/2 Bath
- 3 Garages
- 2865 Sq.ft
- 1 Stories
- 3 Beds
- 3 - 1/2 Bath
- 3 Garages
- 3267 Sq.ft
- 2 Stories
- 5 Beds
- 5 Bath
- 2821 Sq.ft
- 2 Stories
- 5 Beds
- 3 Bath
- 3 Garages
- 3332 Sq.ft
