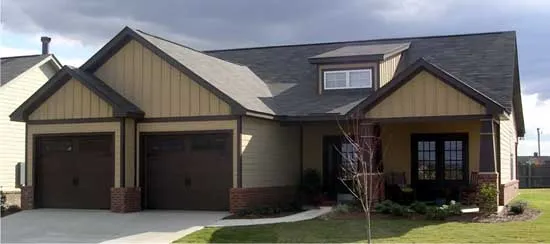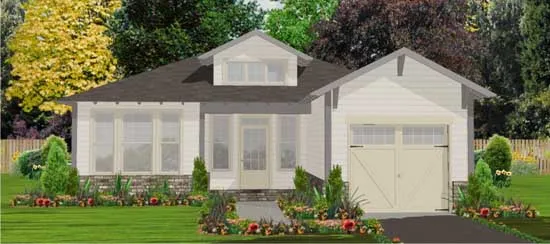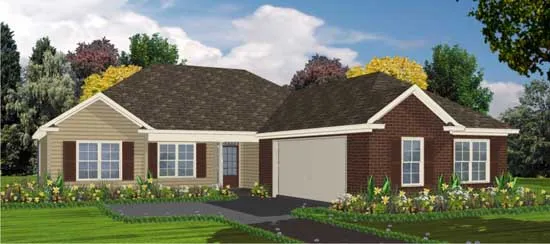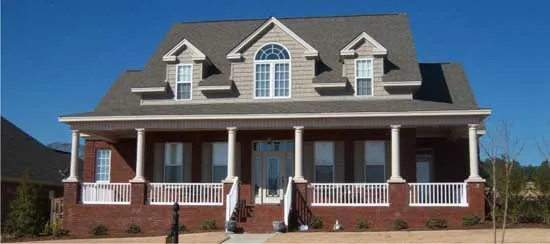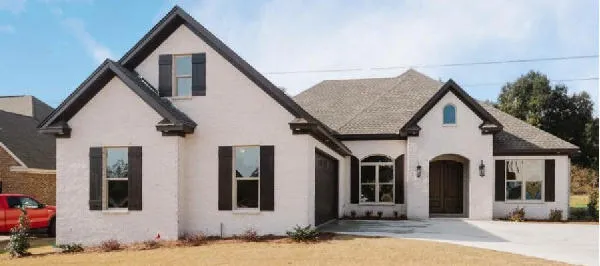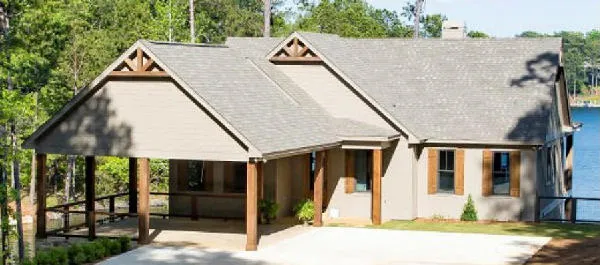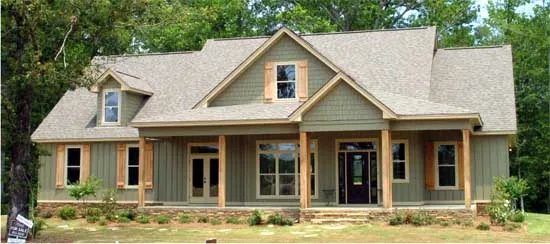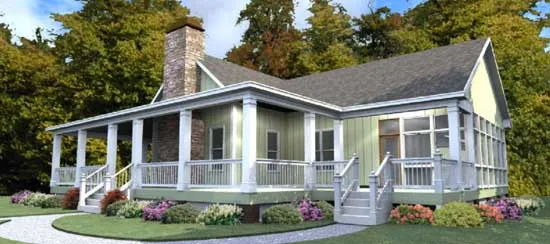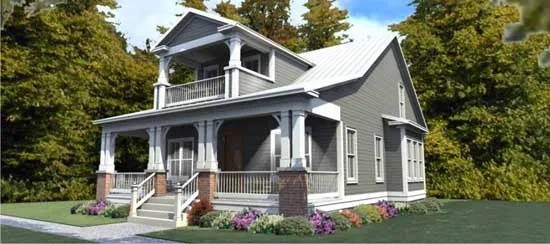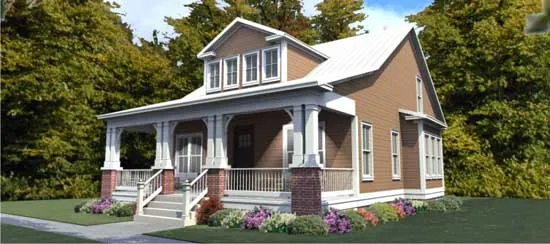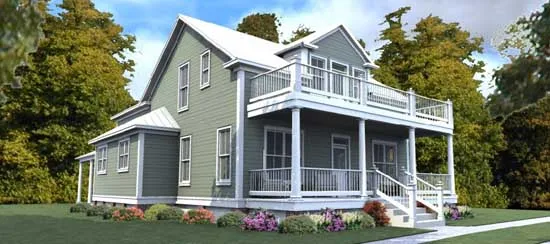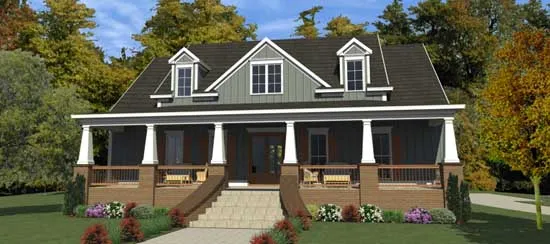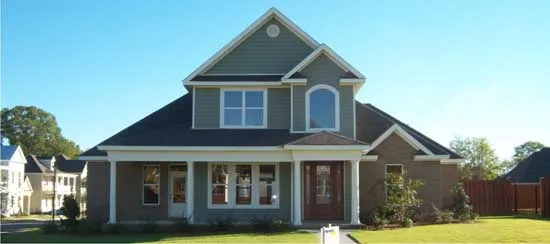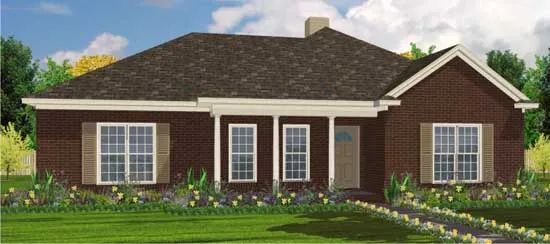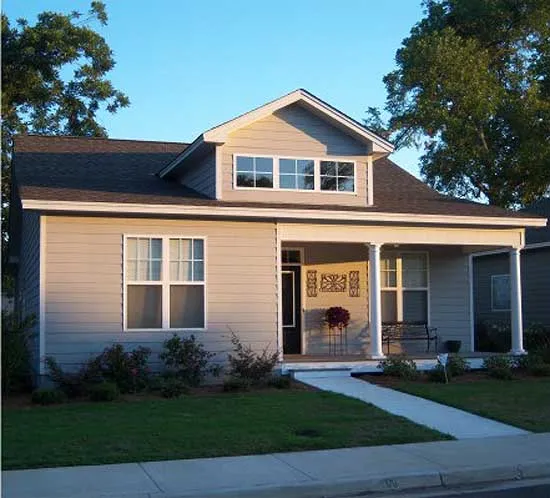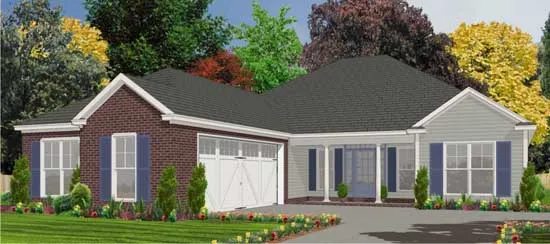House Floor Plans by Designer 103
- 1 Stories
- 3 Beds
- 2 Bath
- 2 Garages
- 1730 Sq.ft
- 1 Stories
- 2 Beds
- 2 Bath
- 1 Garages
- 1389 Sq.ft
- 1 Stories
- 4 Beds
- 2 Bath
- 2 Garages
- 1636 Sq.ft
- 2 Stories
- 4 Beds
- 3 Bath
- 2 Garages
- 2865 Sq.ft
- 1 Stories
- 4 Beds
- 3 Bath
- 2 Garages
- 2523 Sq.ft
- 1 Stories
- 5 Beds
- 4 Bath
- 2 Garages
- 3062 Sq.ft
- 2 Stories
- 4 Beds
- 3 Bath
- 2 Garages
- 2456 Sq.ft
- 1 Stories
- 3 Beds
- 2 Bath
- 2185 Sq.ft
- 2 Stories
- 3 Beds
- 3 - 1/2 Bath
- 2296 Sq.ft
- 2 Stories
- 3 Beds
- 2 - 1/2 Bath
- 3 Garages
- 3572 Sq.ft
- 2 Stories
- 4 Beds
- 3 - 1/2 Bath
- 2253 Sq.ft
- 2 Stories
- 4 Beds
- 3 - 1/2 Bath
- 2713 Sq.ft
- 2 Stories
- 3 Beds
- 2 - 1/2 Bath
- 3 Garages
- 2522 Sq.ft
- 2 Stories
- 4 Beds
- 3 Bath
- 2 Garages
- 3827 Sq.ft
- 2 Stories
- 4 Beds
- 3 - 1/2 Bath
- 2 Garages
- 3002 Sq.ft
- 1 Stories
- 4 Beds
- 2 Bath
- 2 Garages
- 1634 Sq.ft
- 1 Stories
- 2 Beds
- 2 Bath
- 2 Garages
- 1367 Sq.ft
- 1 Stories
- 3 Beds
- 2 Bath
- 2 Garages
- 1825 Sq.ft
