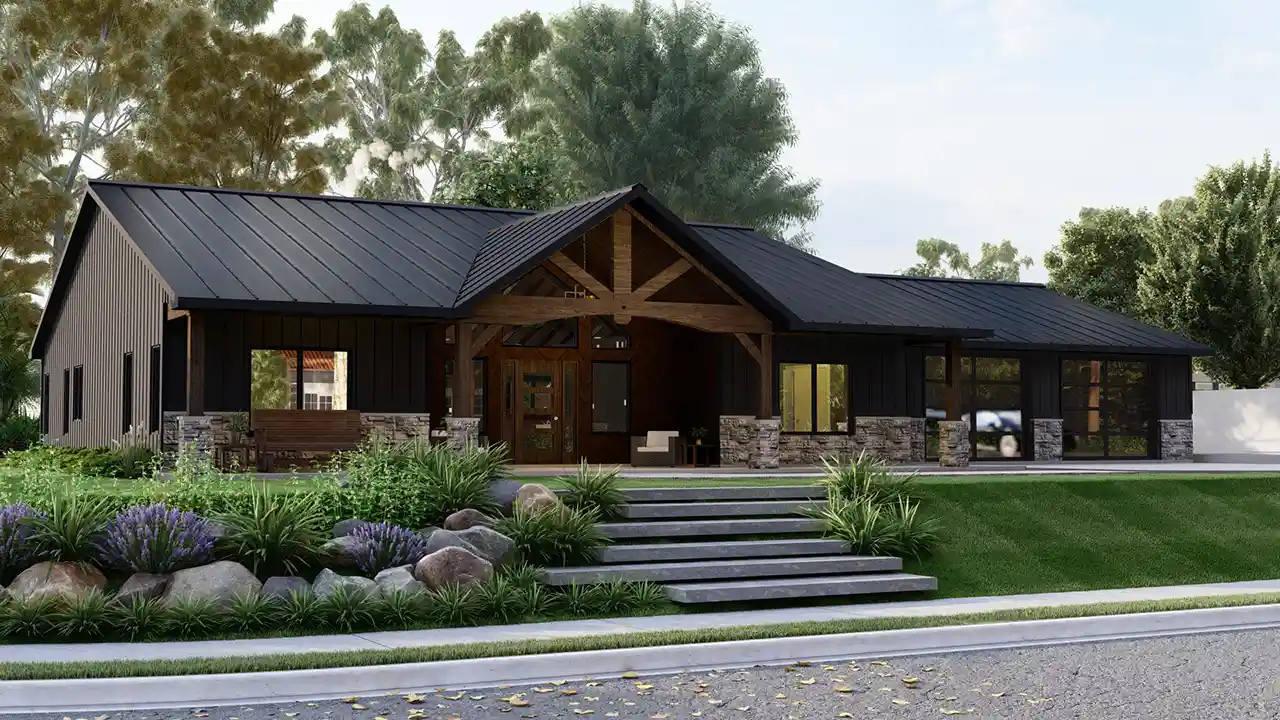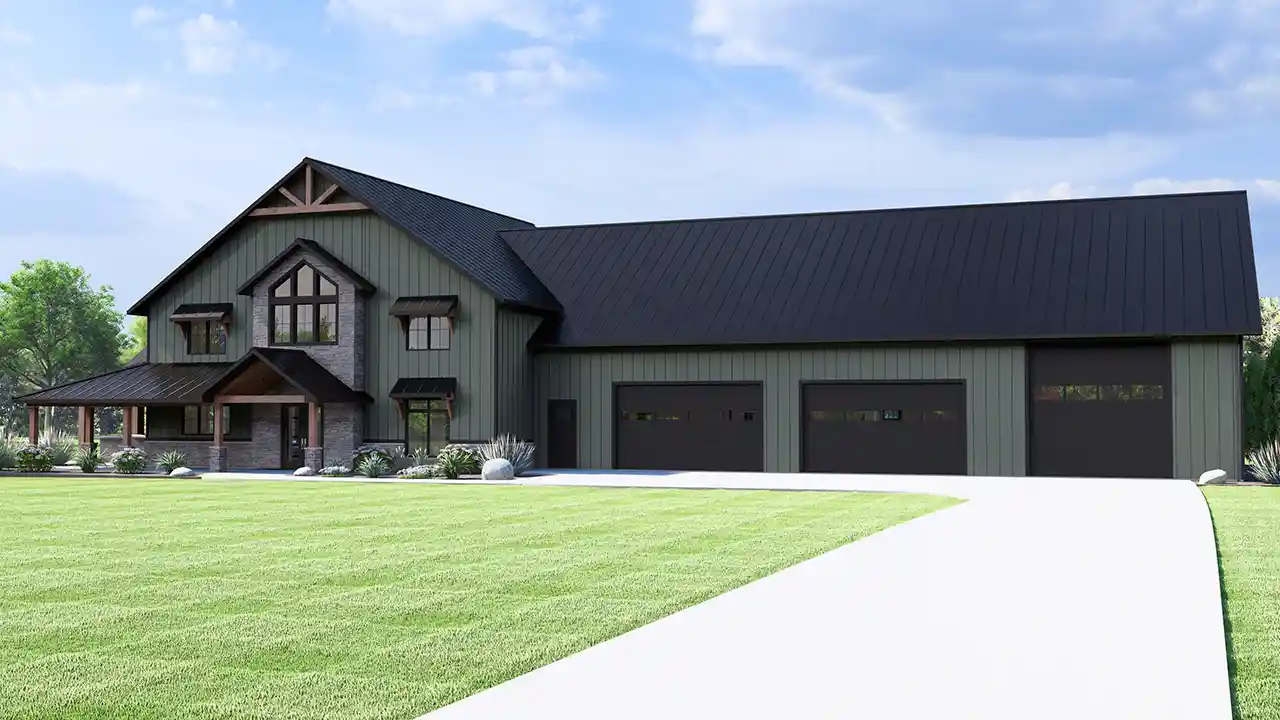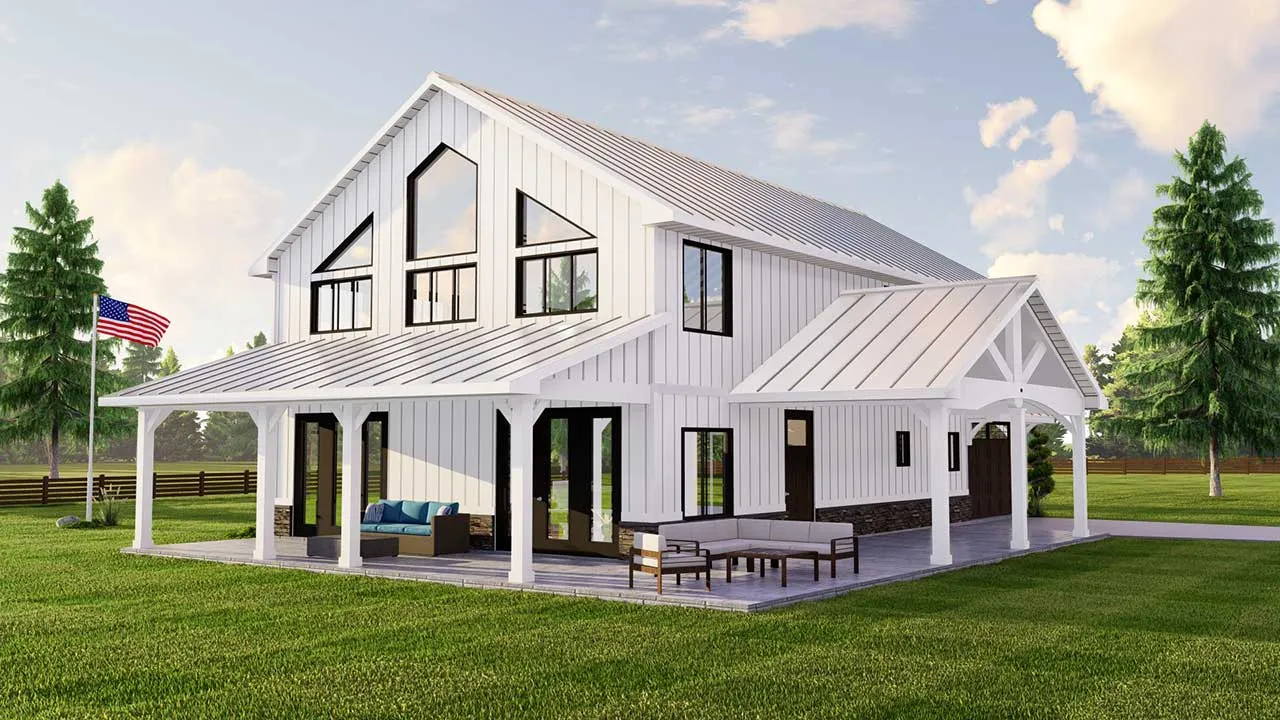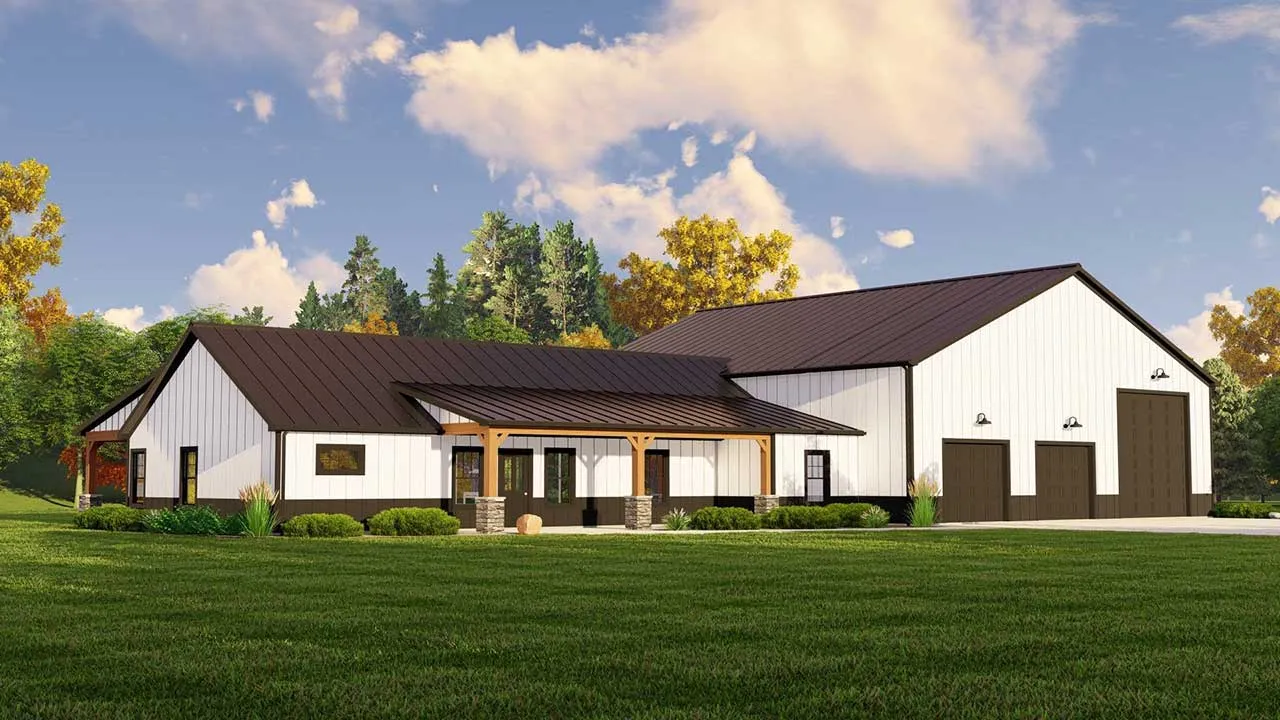House Floor Plans by Designer 104
- 1 Stories
- 3 Beds
- 2 Bath
- 2030 Sq.ft
- 1 Stories
- 5 Beds
- 4 - 1/2 Bath
- 4 Garages
- 4665 Sq.ft
- 1 Stories
- 2 Beds
- 1 Bath
- 2 Garages
- 896 Sq.ft
- 1 Stories
- 3 Beds
- 2 Bath
- 3 Garages
- 2039 Sq.ft
- 1 Stories
- 3 Beds
- 2 Bath
- 2 Garages
- 2030 Sq.ft
- 2 Stories
- 3 Beds
- 2 - 1/2 Bath
- 4 Garages
- 2693 Sq.ft
- 2 Stories
- 5 Beds
- 3 Bath
- 3 Garages
- 2743 Sq.ft
- 2 Stories
- 5 Beds
- 3 - 1/2 Bath
- 5 Garages
- 6218 Sq.ft
- 2 Stories
- 3 Beds
- 2 - 1/2 Bath
- 4 Garages
- 2765 Sq.ft
- 1 Stories
- 3 Beds
- 2 Bath
- 4 Garages
- 1896 Sq.ft
- 1 Stories
- 3 Beds
- 2 Bath
- 3 Garages
- 2050 Sq.ft
- 2 Stories
- 3 Beds
- 3 - 1/2 Bath
- 6 Garages
- 2250 Sq.ft
- 2 Stories
- 4 Beds
- 3 Bath
- 4 Garages
- 2779 Sq.ft
- 1 Stories
- 3 Beds
- 2 Bath
- 2 Garages
- 2030 Sq.ft
- 1 Stories
- 4 Beds
- 3 Bath
- 3 Garages
- 3196 Sq.ft
- 2 Stories
- 3 Beds
- 2 - 1/2 Bath
- 2 Garages
- 2456 Sq.ft
- 2 Stories
- 3 Beds
- 2 - 1/2 Bath
- 1 Garages
- 2350 Sq.ft
- 1 Stories
- 3 Beds
- 2 Bath
- 4 Garages
- 1896 Sq.ft




















