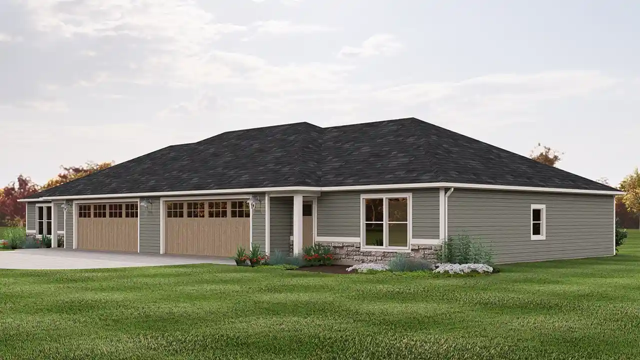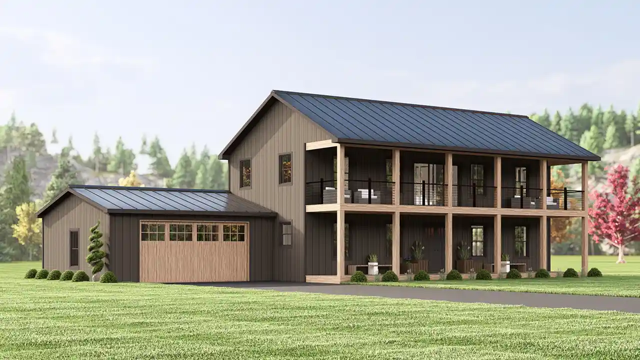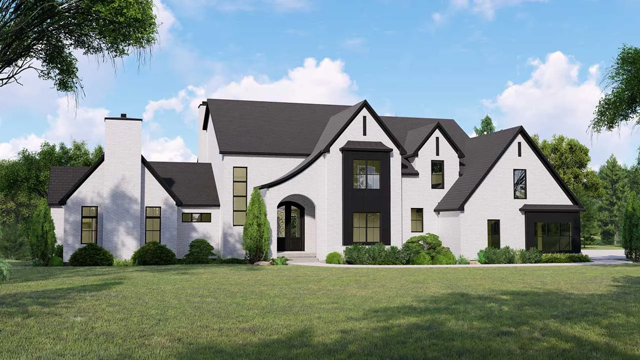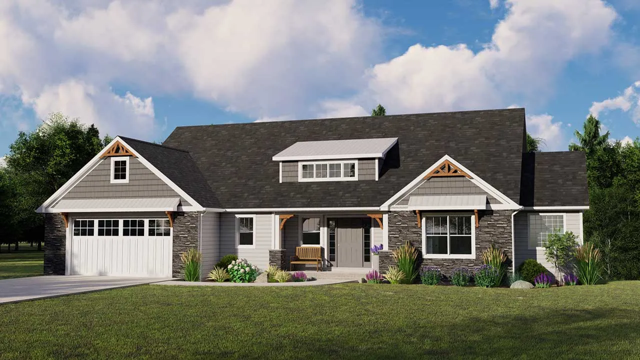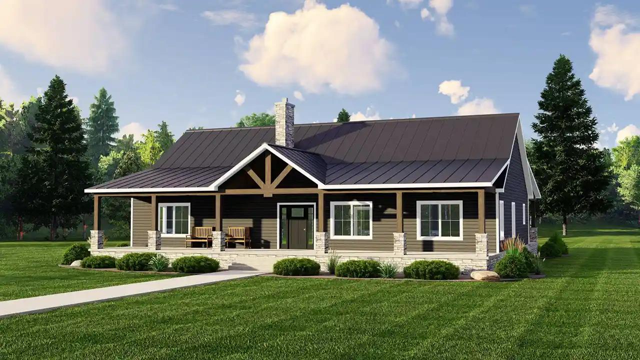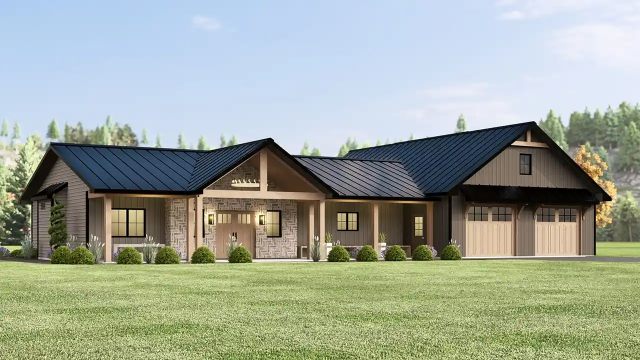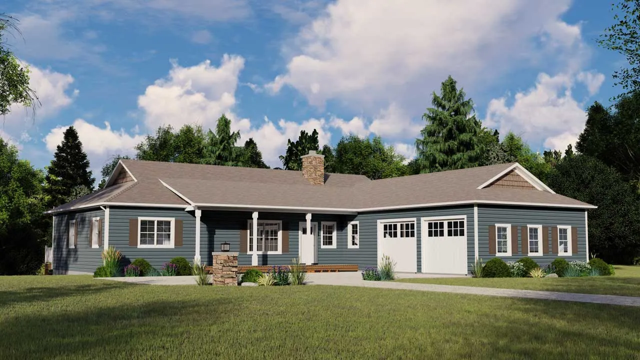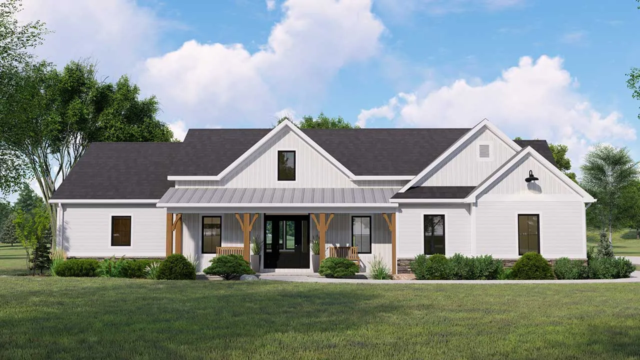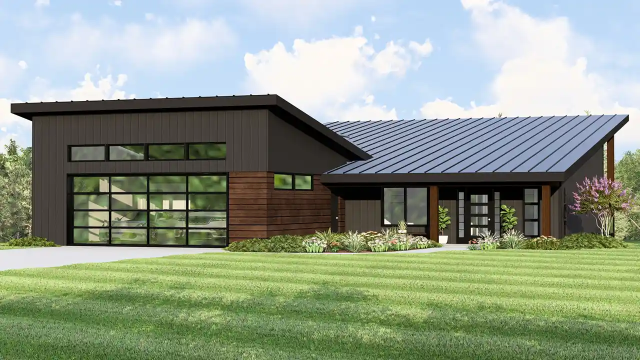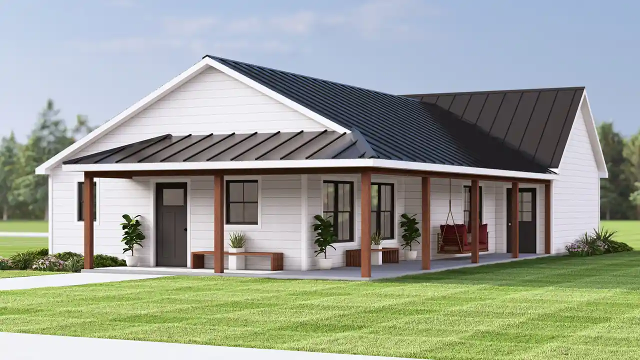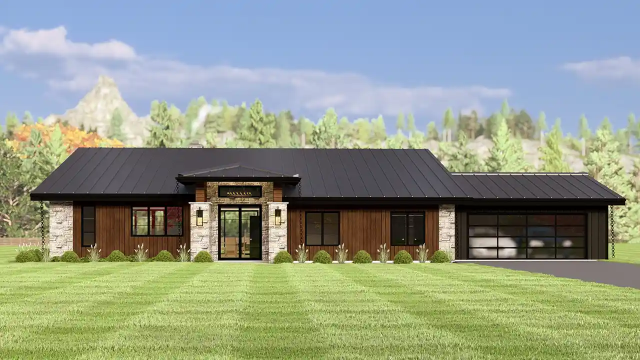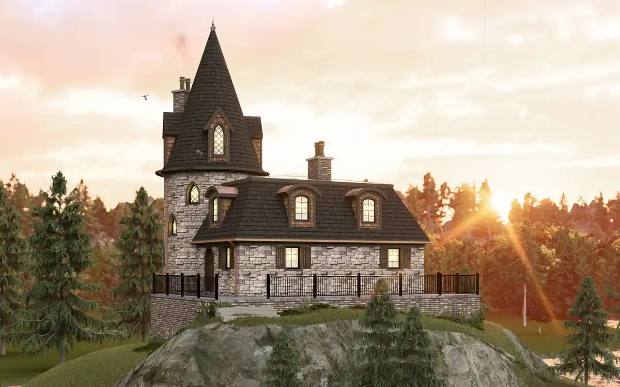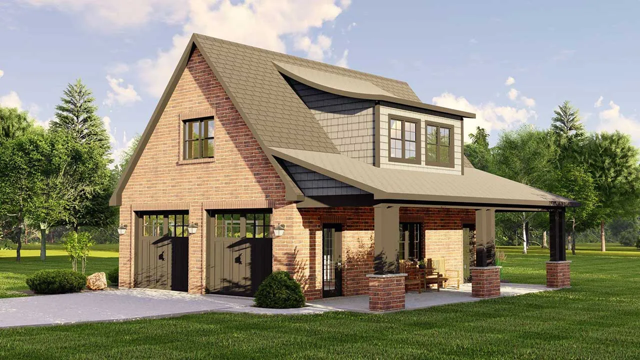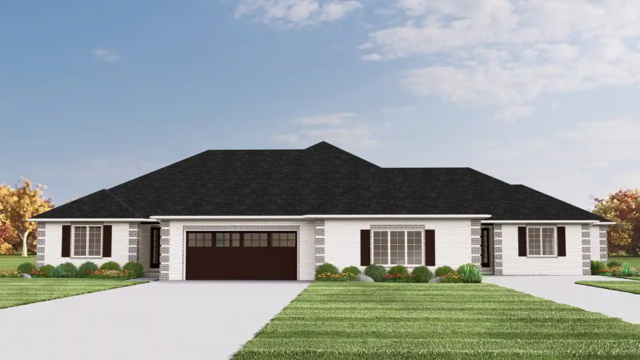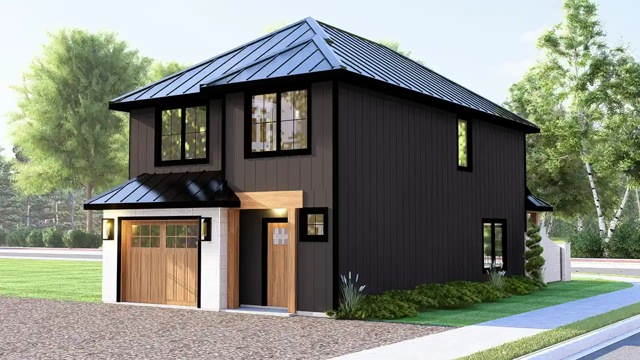House Floor Plans by Designer 104
- 1 Stories
- 4 Beds
- 2 - 1/2 Bath
- 4 Garages
- 2578 Sq.ft
- 2 Stories
- 3 Beds
- 2 - 1/2 Bath
- 3 Garages
- 3004 Sq.ft
- 2 Stories
- 3 Beds
- 2 - 1/2 Bath
- 2 Garages
- 4314 Sq.ft
- 2 Stories
- 4 Beds
- 2 - 1/2 Bath
- 2 Garages
- 2392 Sq.ft
- 2 Stories
- 4 Beds
- 3 - 1/2 Bath
- 4 Garages
- 4754 Sq.ft
- 1 Stories
- 2 Beds
- 2 Bath
- 2 Garages
- 1948 Sq.ft
- 2 Stories
- 5 Beds
- 3 Bath
- 3 Garages
- 2568 Sq.ft
- 1 Stories
- 3 Beds
- 2 Bath
- 2160 Sq.ft
- 1 Stories
- 3 Beds
- 2 Bath
- 4 Garages
- 1633 Sq.ft
- 1 Stories
- 3 Beds
- 2 - 1/2 Bath
- 2 Garages
- 1884 Sq.ft
- 1 Stories
- 2 Beds
- 2 Bath
- 2 Garages
- 2147 Sq.ft
- 1864 Sq.ft
- 1 Stories
- 1 Beds
- 1 - 1/2 Bath
- 1 Garages
- 999 Sq.ft
- 1 Stories
- 3 Beds
- 2 - 1/2 Bath
- 2 Garages
- 2342 Sq.ft
- 2 Stories
- 1 Beds
- 1 Bath
- 1814 Sq.ft
- 2 Stories
- 2 Garages
- 1500 Sq.ft
- 1 Stories
- 4 Beds
- 4 Bath
- 4 Garages
- 3192 Sq.ft
- 2 Stories
- 3 Beds
- 2 - 1/2 Bath
- 1 Garages
- 1565 Sq.ft
