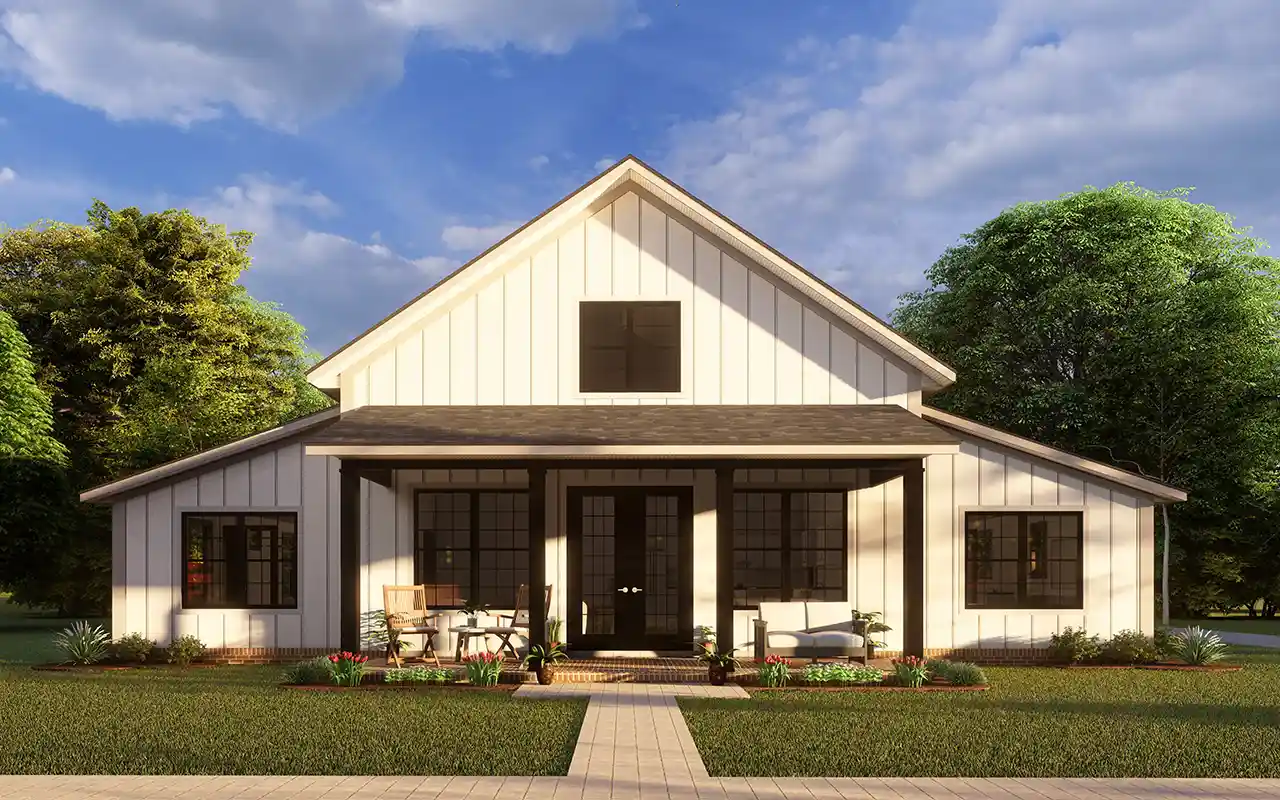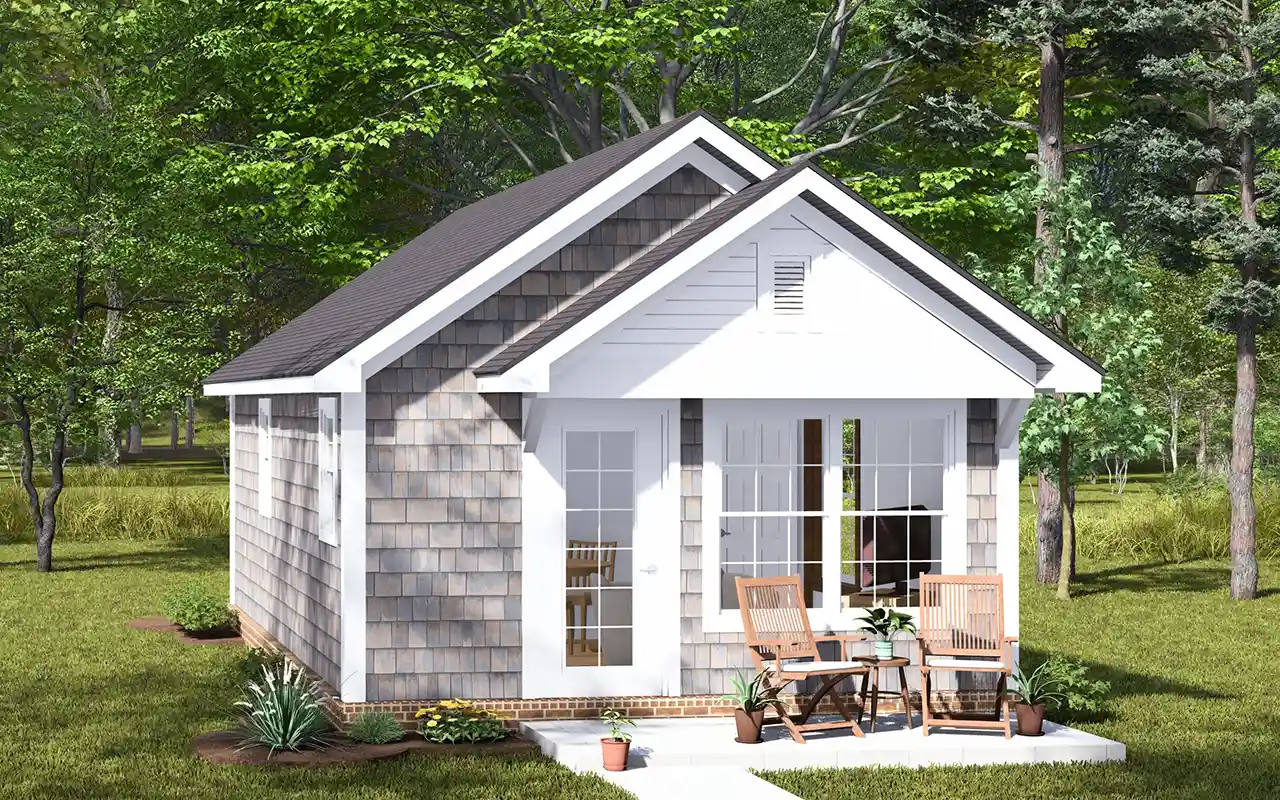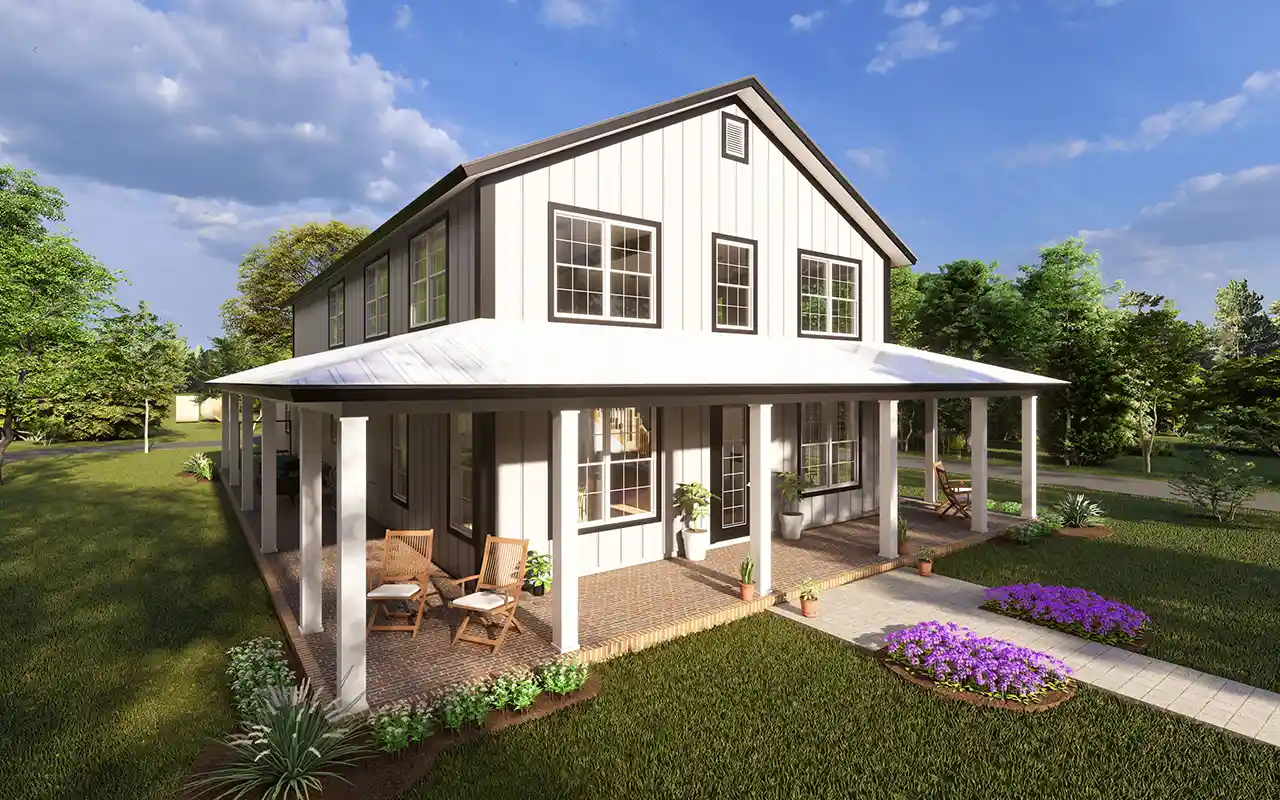House Floor Plans by Designer 11
- 1 Stories
- 3 Beds
- 2 Bath
- 3 Garages
- 1656 Sq.ft
- 1 Stories
- 3 Beds
- 2 Bath
- 2 Garages
- 1400 Sq.ft
- 1 Stories
- 2 Beds
- 2 Bath
- 820 Sq.ft
- 1 Stories
- 2 Beds
- 1 Bath
- 594 Sq.ft
- 1 Stories
- 2 Beds
- 1 Bath
- 627 Sq.ft
- 2 Stories
- 6 Beds
- 4 - 1/2 Bath
- 4 Garages
- 4952 Sq.ft
- 1 Stories
- 1 Beds
- 1 Bath
- 550 Sq.ft
- 1 Stories
- 2 Beds
- 1 Bath
- 1 Garages
- 788 Sq.ft
- 1 Stories
- 3 Beds
- 2 Bath
- 1277 Sq.ft
- 1 Stories
- 1 Beds
- 1 Bath
- 412 Sq.ft
- 1 Stories
- 1 Beds
- 1 Bath
- 384 Sq.ft
- 2 Stories
- 4 Beds
- 3 - 1/2 Bath
- 3 Garages
- 2761 Sq.ft
- 2 Stories
- 4 Beds
- 3 Bath
- 3 Garages
- 2252 Sq.ft
- 2 Stories
- 2 Beds
- 2 Bath
- 1050 Sq.ft
- 1 Stories
- 2 Beds
- 2 Bath
- 693 Sq.ft
- 1 Stories
- 1 Beds
- 1 Bath
- 292 Sq.ft
- 1 Stories
- 1 Beds
- 1 Bath
- 476 Sq.ft
- 2 Stories
- 4 Beds
- 2 - 1/2 Bath
- 2 Garages
- 1980 Sq.ft




















