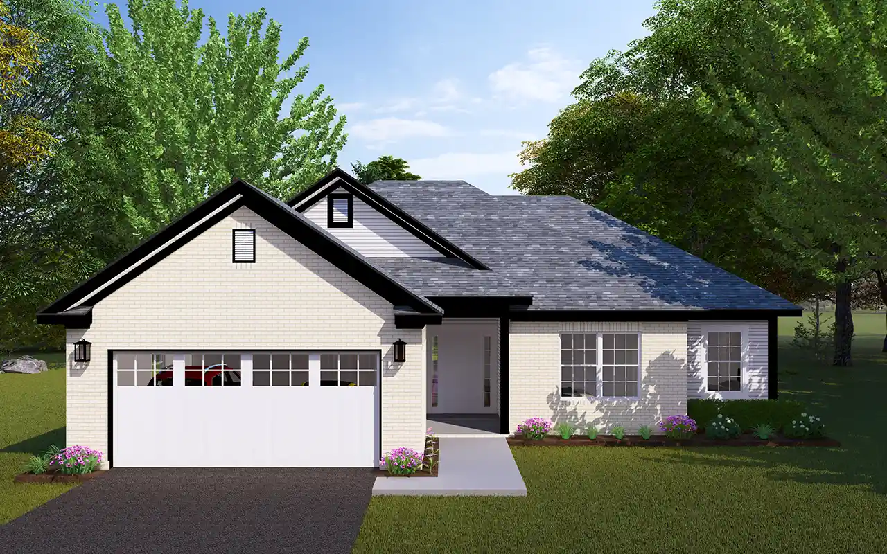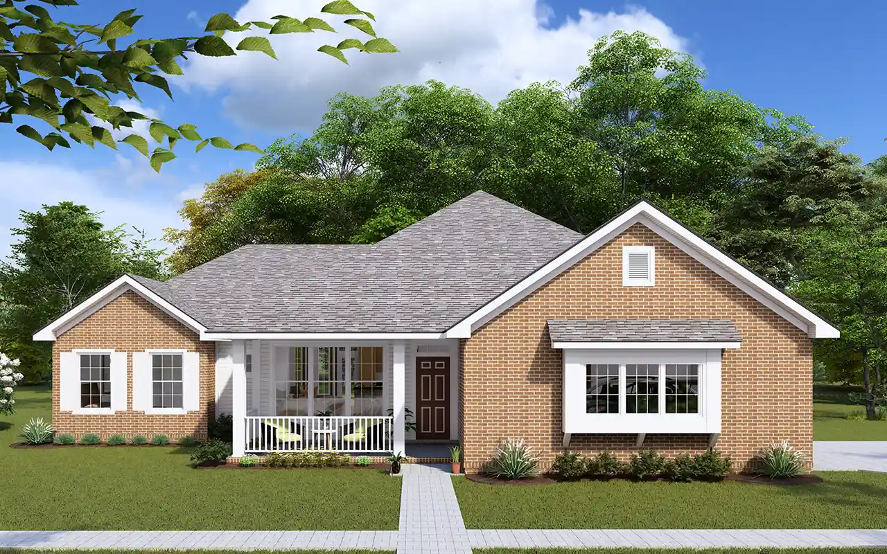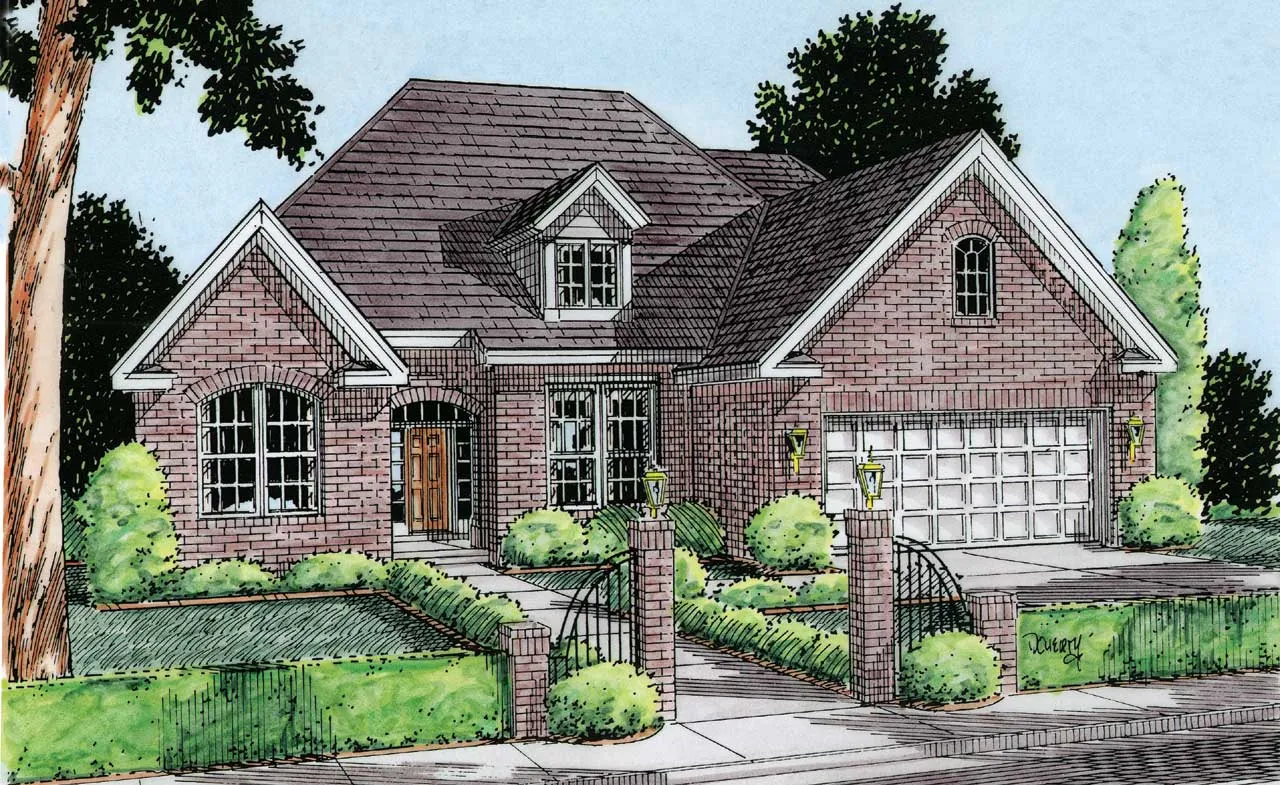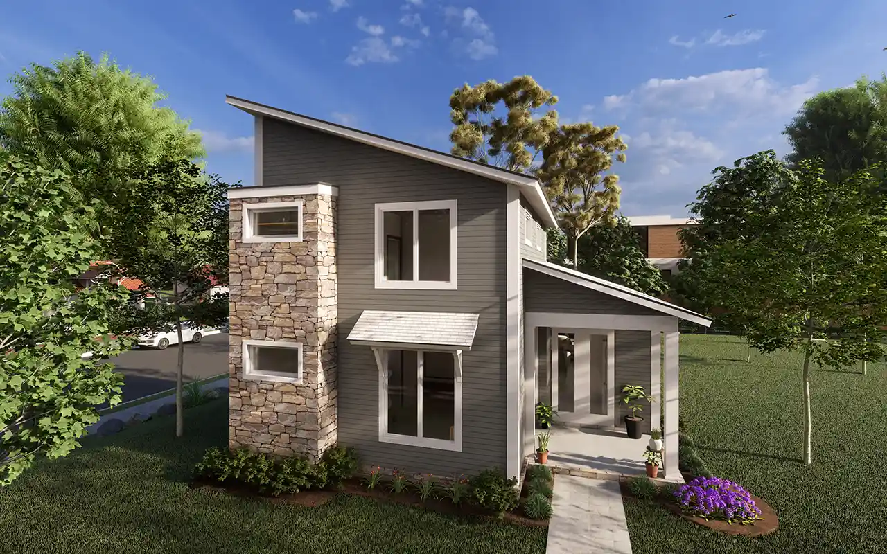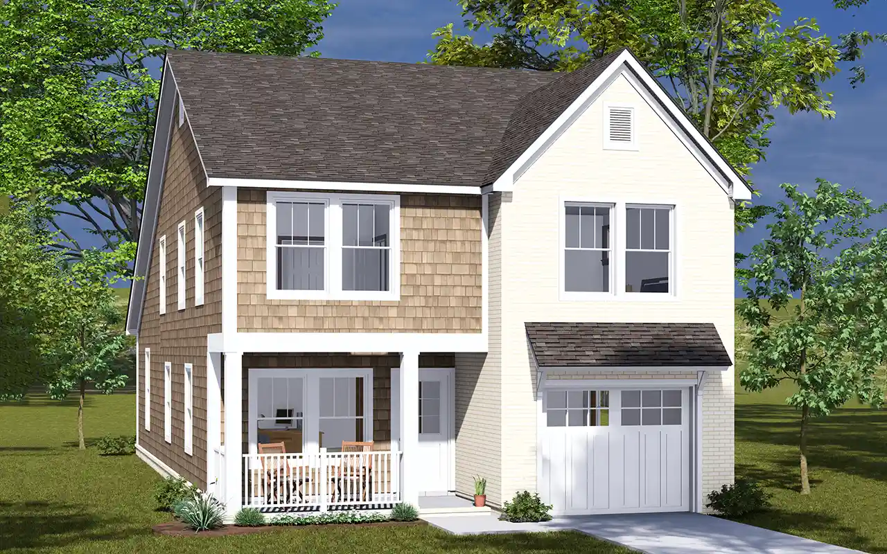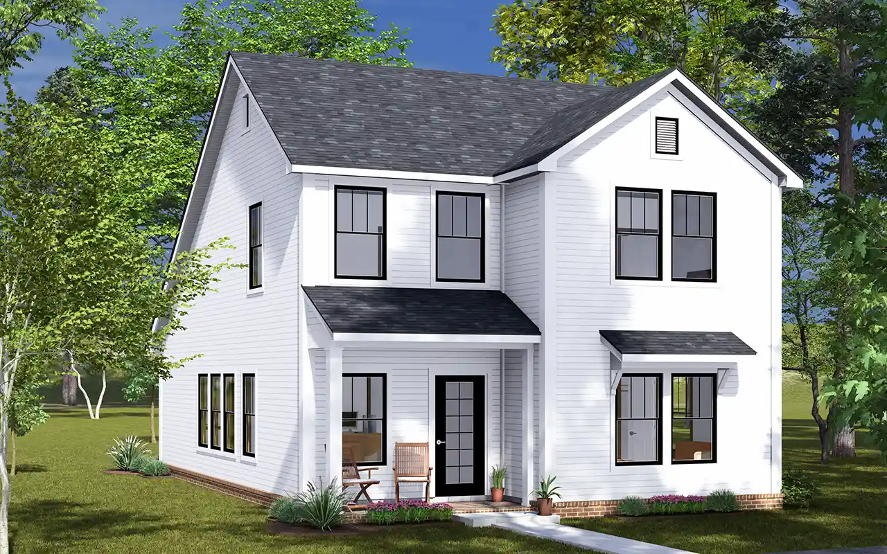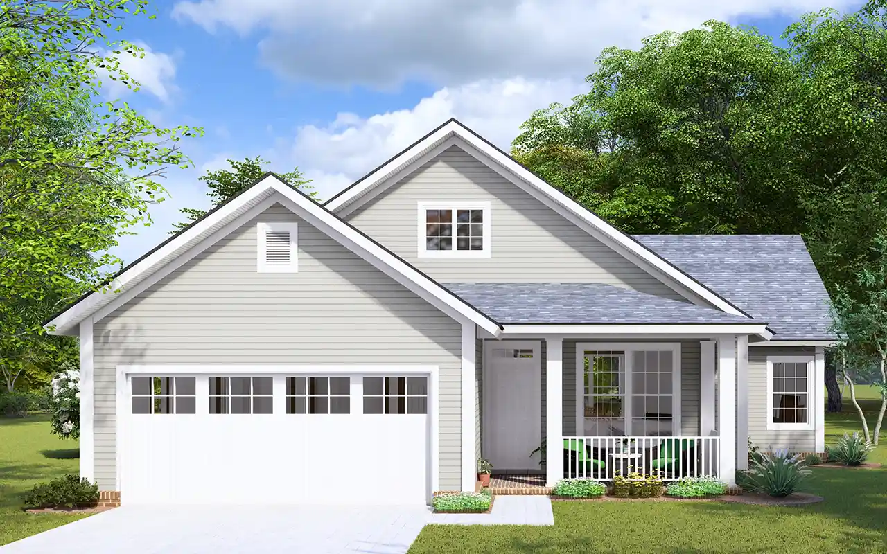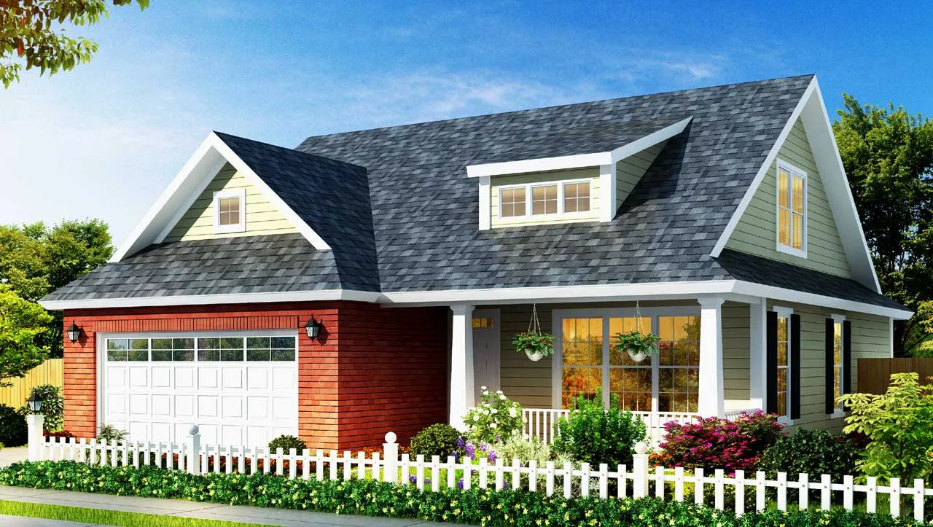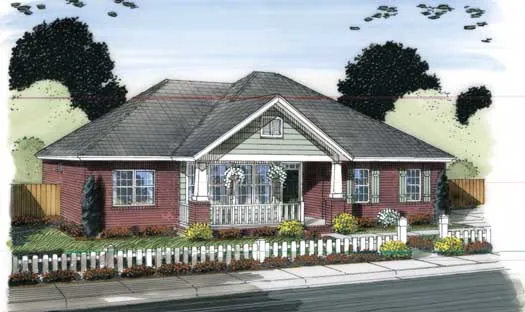House Floor Plans by Designer 11
Plan # 11-211
Specification
- 1 Stories
- 3 Beds
- 2 Bath
- 2 Garages
- 1544 Sq.ft
Plan # 11-271
Specification
- 1 Stories
- 2 Beds
- 2 Bath
- 2 Garages
- 1274 Sq.ft
Plan # 11-555
Specification
- 1 Stories
- 4 Beds
- 2 Bath
- 2 Garages
- 1931 Sq.ft
Plan # 11-213
Specification
- 1 Stories
- 3 Beds
- 2 Bath
- 2 Garages
- 1344 Sq.ft
Plan # 11-339
Specification
- 1 Stories
- 3 Beds
- 2 Bath
- 2 Garages
- 1121 Sq.ft
Plan # 11-386
Specification
- 1 Stories
- 4 Beds
- 3 Bath
- 2 Garages
- 1682 Sq.ft
Plan # 11-403
Specification
- 2 Stories
- 4 Beds
- 3 - 1/2 Bath
- 1871 Sq.ft
Plan # 11-114
Specification
- 2 Stories
- 3 Beds
- 2 - 1/2 Bath
- 2 Garages
- 1897 Sq.ft
Plan # 11-179
Specification
- 2 Stories
- 3 Beds
- 3 - 1/2 Bath
- 3 Garages
- 2342 Sq.ft
Plan # 11-515
Specification
- 2 Stories
- 3 Beds
- 2 - 1/2 Bath
- 1780 Sq.ft
Plan # 11-239
Specification
- 2 Stories
- 4 Beds
- 3 Bath
- 3 Garages
- 2438 Sq.ft
Plan # 11-240
Specification
- 1 Stories
- 3 Beds
- 2 - 1/2 Bath
- 2 Garages
- 2135 Sq.ft
Plan # 11-287
Specification
- 1 Stories
- 3 Beds
- 2 Bath
- 2 Garages
- 1812 Sq.ft
Plan # 11-589
Specification
- 2 Stories
- 3 Beds
- 3 Bath
- 1 Garages
- 2034 Sq.ft
Plan # 11-591
Specification
- 2 Stories
- 3 Beds
- 3 Bath
- 1562 Sq.ft
Plan # 11-354
Specification
- 1 Stories
- 3 Beds
- 2 Bath
- 2 Garages
- 1339 Sq.ft
Plan # 11-374
Specification
- 2 Stories
- 4 Beds
- 2 - 1/2 Bath
- 2 Garages
- 1692 Sq.ft
Plan # 11-388
Specification
- 1 Stories
- 3 Beds
- 2 Bath
- 2 Garages
- 1568 Sq.ft




