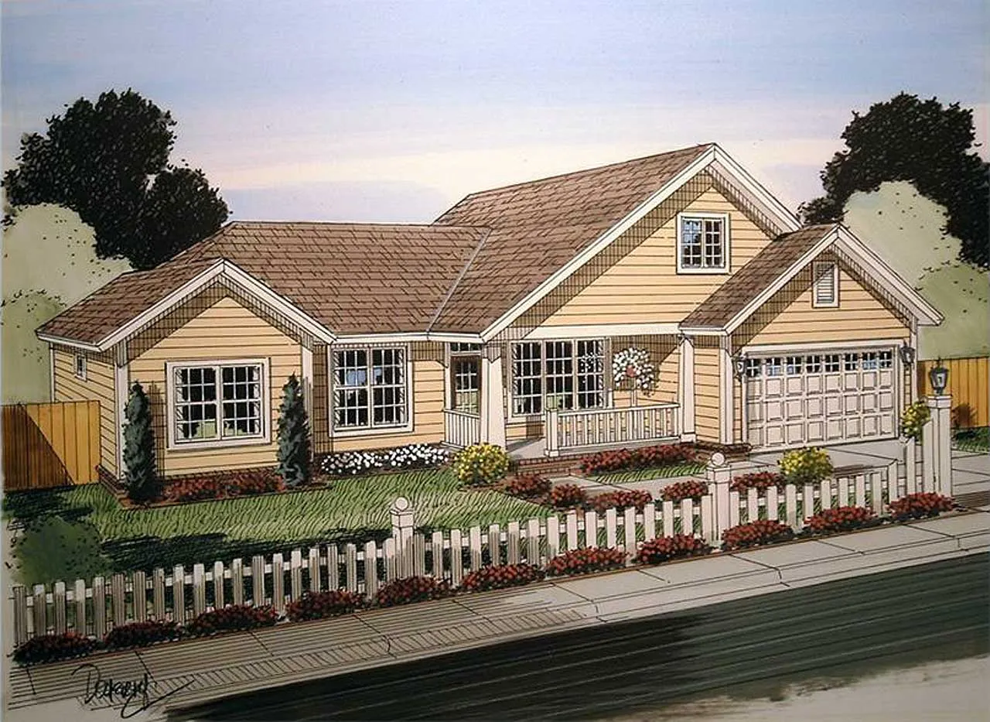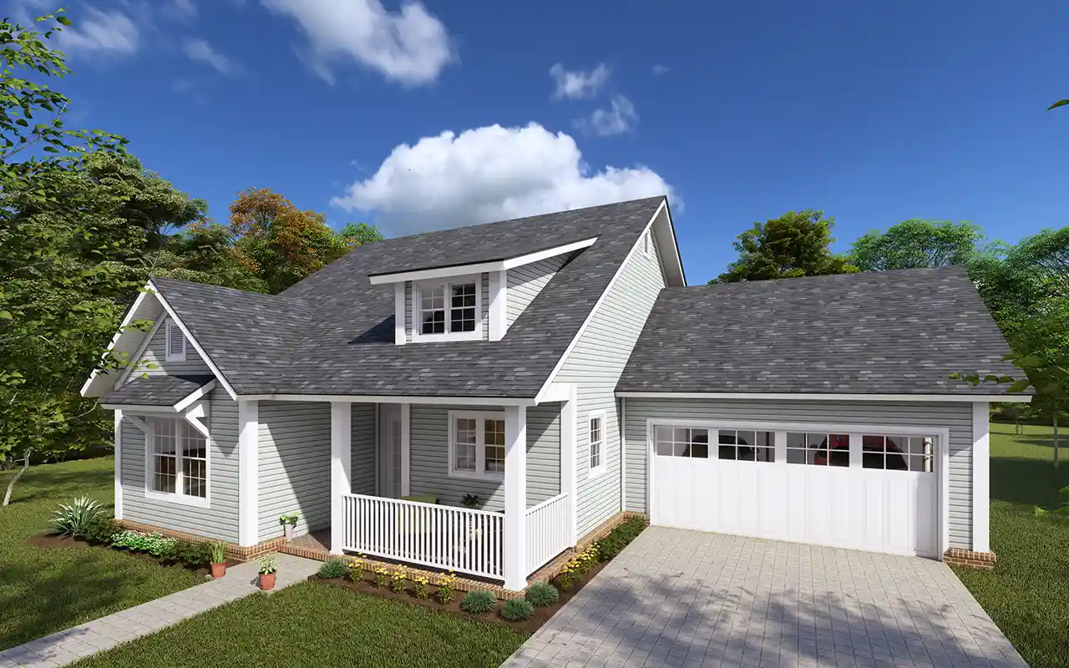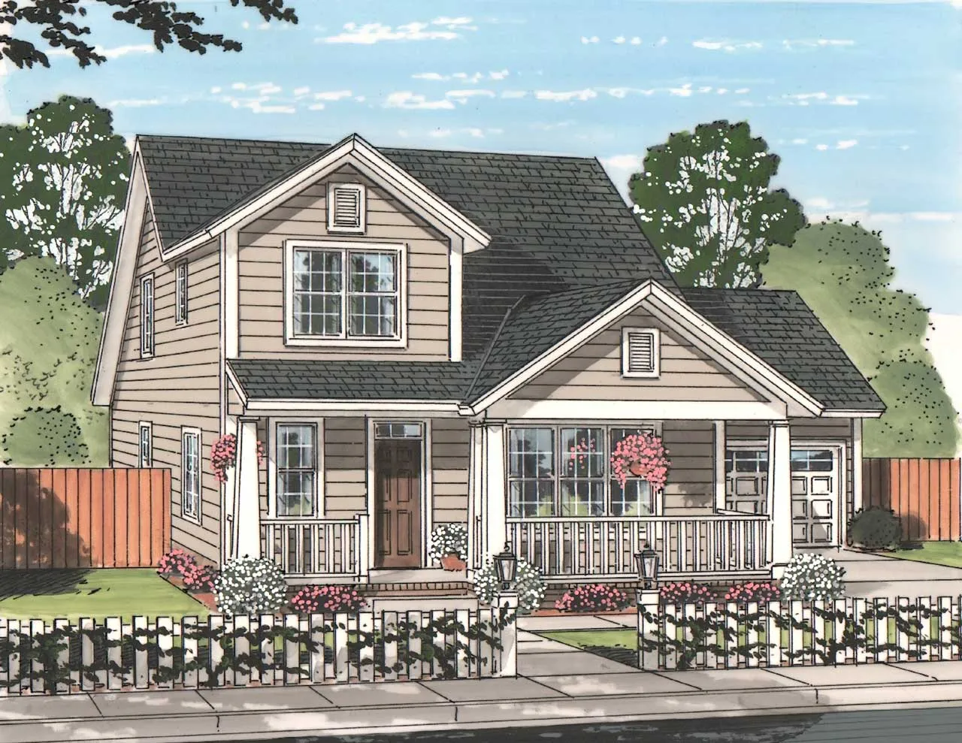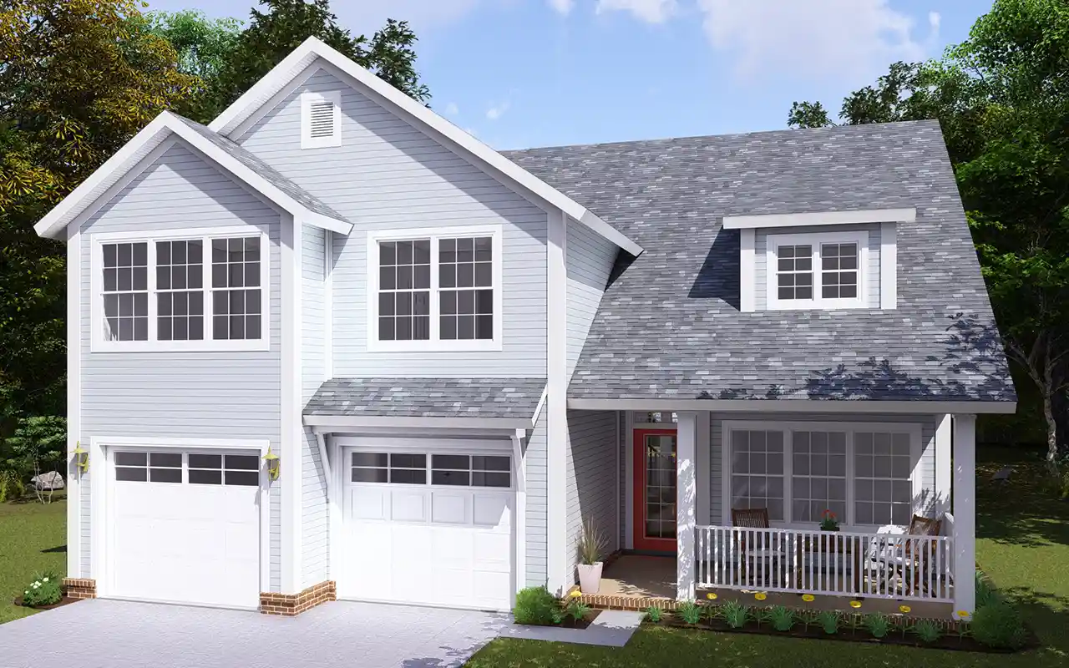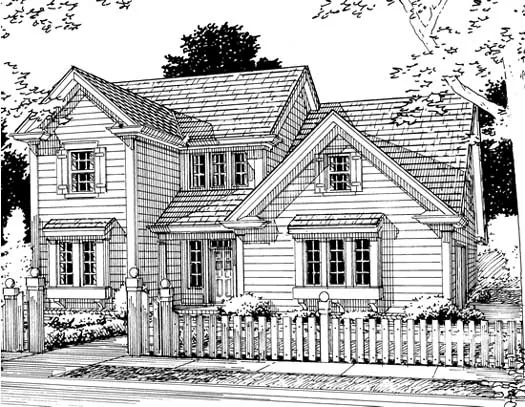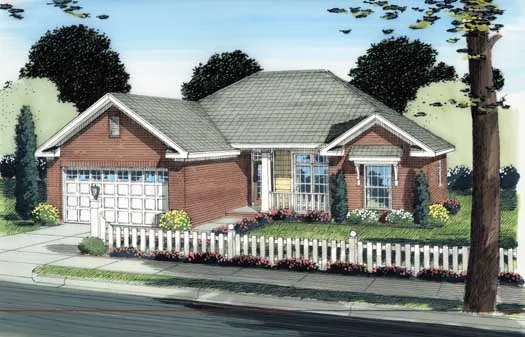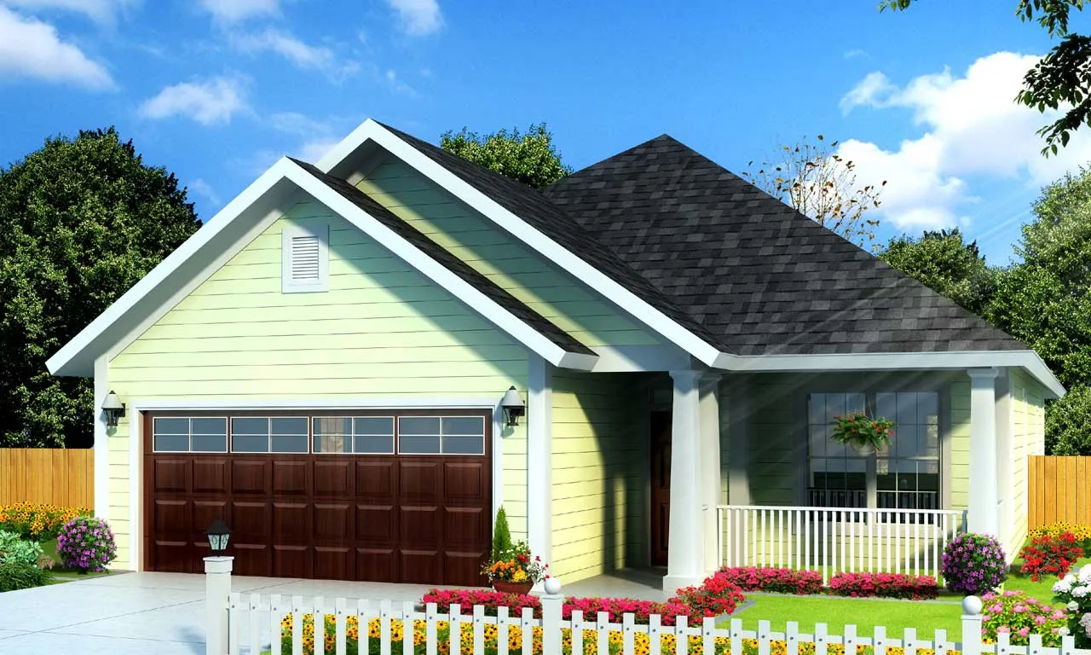House Floor Plans by Designer 11
Plan # 11-324
Specification
- 1 Stories
- 3 Beds
- 2 Bath
- 2 Garages
- 1788 Sq.ft
Plan # 11-416
Specification
- 1 Stories
- 3 Beds
- 2 Bath
- 2 Garages
- 1477 Sq.ft
Plan # 11-454
Specification
- 1 Stories
- 3 Beds
- 1 Bath
- 2 Garages
- 1433 Sq.ft
Plan # 11-463
Specification
- 2 Stories
- 4 Beds
- 3 - 1/2 Bath
- 2 Garages
- 2232 Sq.ft
Plan # 11-498
Specification
- 2 Stories
- 4 Beds
- 3 - 1/2 Bath
- 2 Garages
- 2429 Sq.ft
Plan # 11-116
Specification
- 2 Stories
- 4 Beds
- 3 - 1/2 Bath
- 3 Garages
- 2606 Sq.ft
Plan # 11-133
Specification
- 2 Stories
- 4 Beds
- 3 - 1/2 Bath
- 3 Garages
- 2874 Sq.ft
Plan # 11-141
Specification
- 2 Stories
- 3 Beds
- 2 - 1/2 Bath
- 2 Garages
- 1823 Sq.ft
Plan # 11-167
Specification
- 2 Stories
- 3 Beds
- 2 - 1/2 Bath
- 2 Garages
- 1704 Sq.ft
Plan # 11-171
Specification
- 1 Stories
- 3 Beds
- 2 Bath
- 2 Garages
- 2095 Sq.ft
Plan # 11-200
Specification
- 2 Stories
- 4 Beds
- 3 - 1/2 Bath
- 3 Garages
- 3188 Sq.ft
Plan # 11-216
Specification
- 1 Stories
- 4 Beds
- 2 Bath
- 2 Garages
- 1954 Sq.ft
Plan # 11-231
Specification
- 1 Stories
- 3 Beds
- 2 Bath
- 2 Garages
- 1734 Sq.ft
Plan # 11-289
Specification
- 1 Stories
- 3 Beds
- 2 Bath
- 2 Garages
- 1362 Sq.ft
Plan # 11-304
Specification
- 1 Stories
- 4 Beds
- 2 Bath
- 2 Garages
- 1812 Sq.ft
Plan # 11-351
Specification
- 1 Stories
- 3 Beds
- 2 Bath
- 2 Garages
- 1279 Sq.ft
Plan # 11-382
Specification
- 2 Stories
- 3 Beds
- 2 - 1/2 Bath
- 2 Garages
- 1695 Sq.ft
Plan # 11-431
Specification
- 1 Stories
- 3 Beds
- 2 Bath
- 2 Garages
- 1491 Sq.ft

