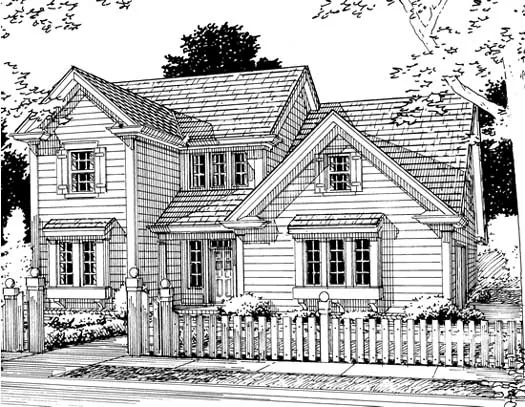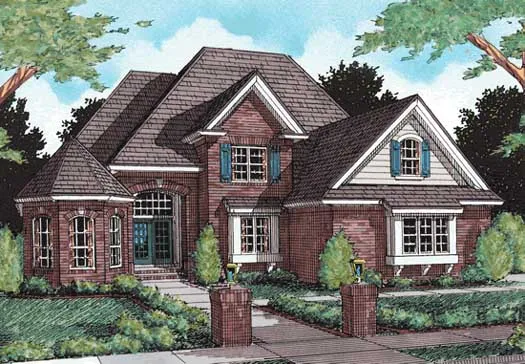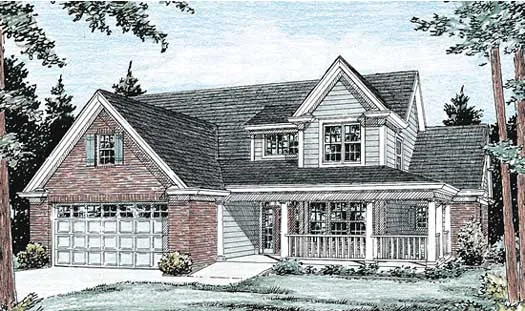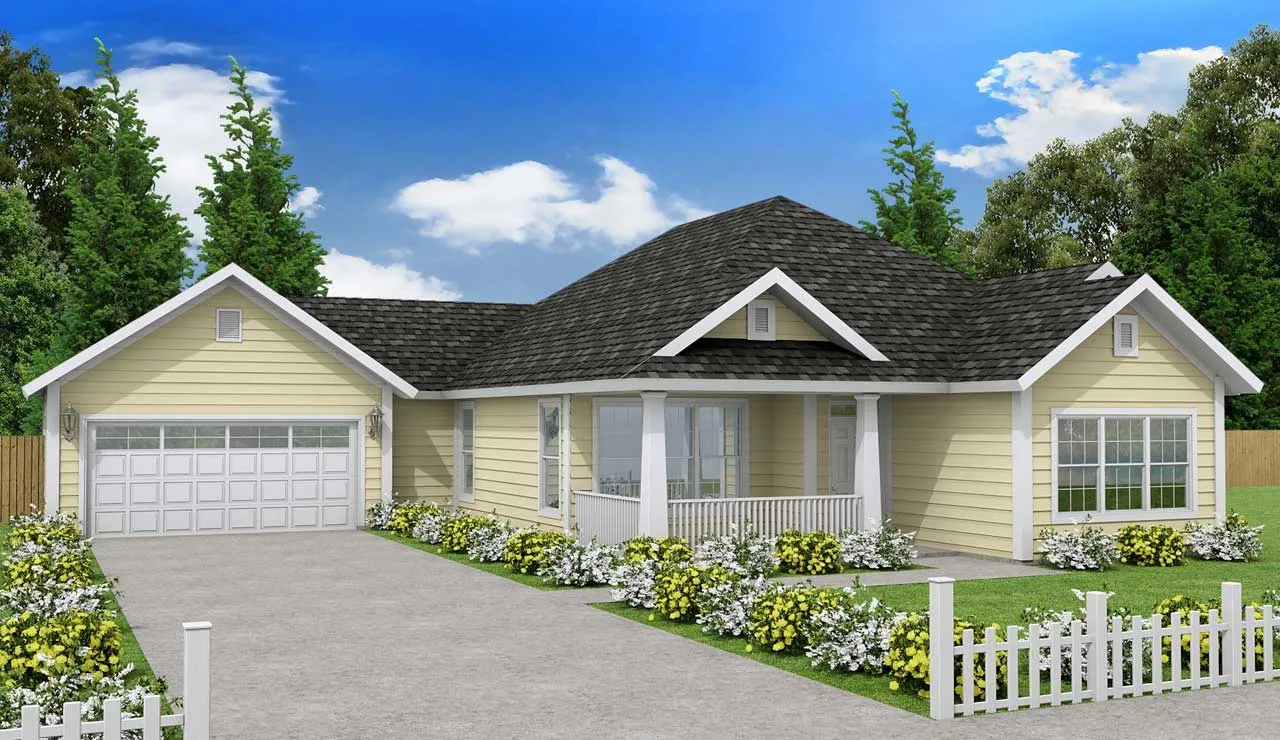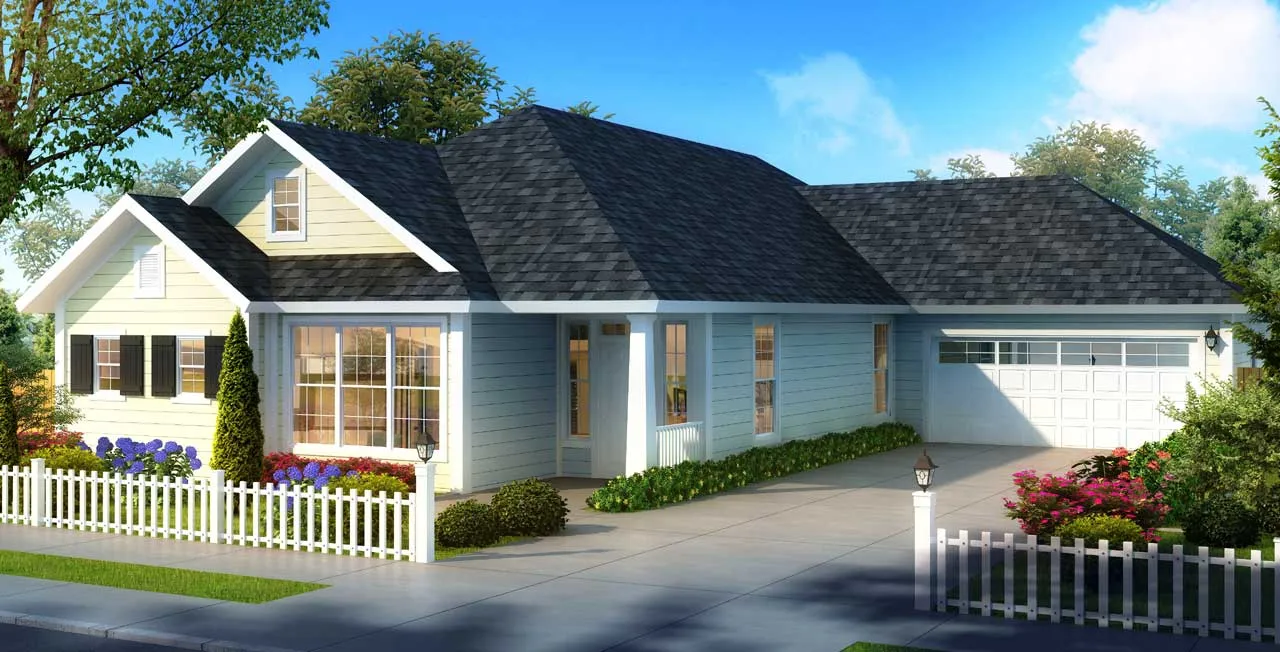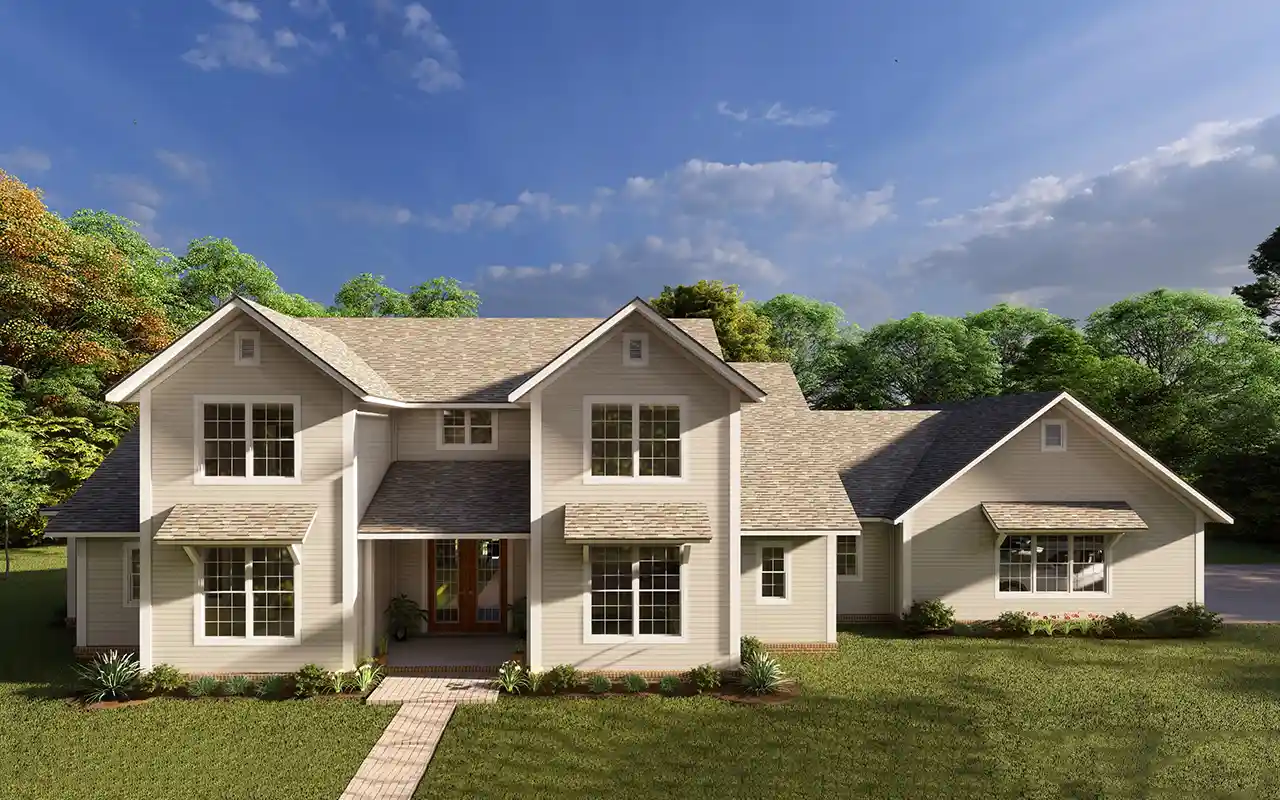House Floor Plans by Designer 11
Plan # 11-140
Specification
- 2 Stories
- 3 Beds
- 2 - 1/2 Bath
- 2 Garages
- 1632 Sq.ft
Plan # 11-141
Specification
- 2 Stories
- 3 Beds
- 2 - 1/2 Bath
- 2 Garages
- 1823 Sq.ft
Plan # 11-167
Specification
- 2 Stories
- 3 Beds
- 2 - 1/2 Bath
- 2 Garages
- 1704 Sq.ft
Plan # 11-171
Specification
- 1 Stories
- 3 Beds
- 2 Bath
- 2 Garages
- 2095 Sq.ft
Plan # 11-173
Specification
- 2 Stories
- 3 Beds
- 4 - 1/2 Bath
- 3 Garages
- 3397 Sq.ft
Plan # 11-200
Specification
- 2 Stories
- 4 Beds
- 3 - 1/2 Bath
- 3 Garages
- 3188 Sq.ft
Plan # 11-220
Specification
- 2 Stories
- 3 Beds
- 2 - 1/2 Bath
- 2 Garages
- 2348 Sq.ft
Plan # 11-231
Specification
- 1 Stories
- 3 Beds
- 2 Bath
- 2 Garages
- 1734 Sq.ft
Plan # 11-303
Specification
- 2 Stories
- 4 Beds
- 3 - 1/2 Bath
- 3 Garages
- 2809 Sq.ft
Plan # 11-324
Specification
- 1 Stories
- 3 Beds
- 2 Bath
- 2 Garages
- 1788 Sq.ft
Plan # 11-382
Specification
- 2 Stories
- 3 Beds
- 2 - 1/2 Bath
- 2 Garages
- 1695 Sq.ft
Plan # 11-447
Specification
- 1 Stories
- 4 Beds
- 2 Bath
- 2 Garages
- 1668 Sq.ft
Plan # 11-462
Specification
- 2 Stories
- 4 Beds
- 3 - 1/2 Bath
- 2232 Sq.ft
Plan # 11-478
Specification
- 1 Stories
- 4 Beds
- 3 Bath
- 2 Garages
- 2062 Sq.ft
Plan # 11-520
Specification
- 2 Stories
- 4 Beds
- 3 - 1/2 Bath
- 3 Garages
- 2625 Sq.ft
Plan # 11-130
Specification
- 1 Stories
- 4 Beds
- 2 - 1/2 Bath
- 2 Garages
- 2334 Sq.ft
Plan # 11-139
Specification
- 2 Stories
- 3 Beds
- 2 - 1/2 Bath
- 2 Garages
- 1689 Sq.ft
Plan # 11-158
Specification
- 1 Stories
- 3 Beds
- 2 Bath
- 2 Garages
- 1709 Sq.ft


