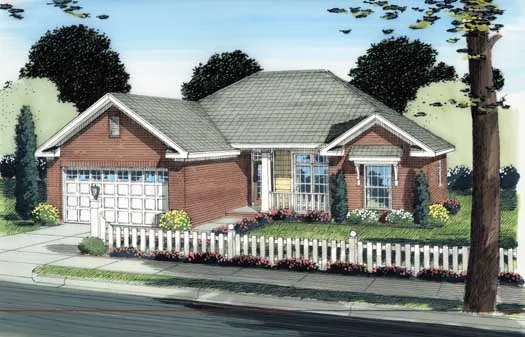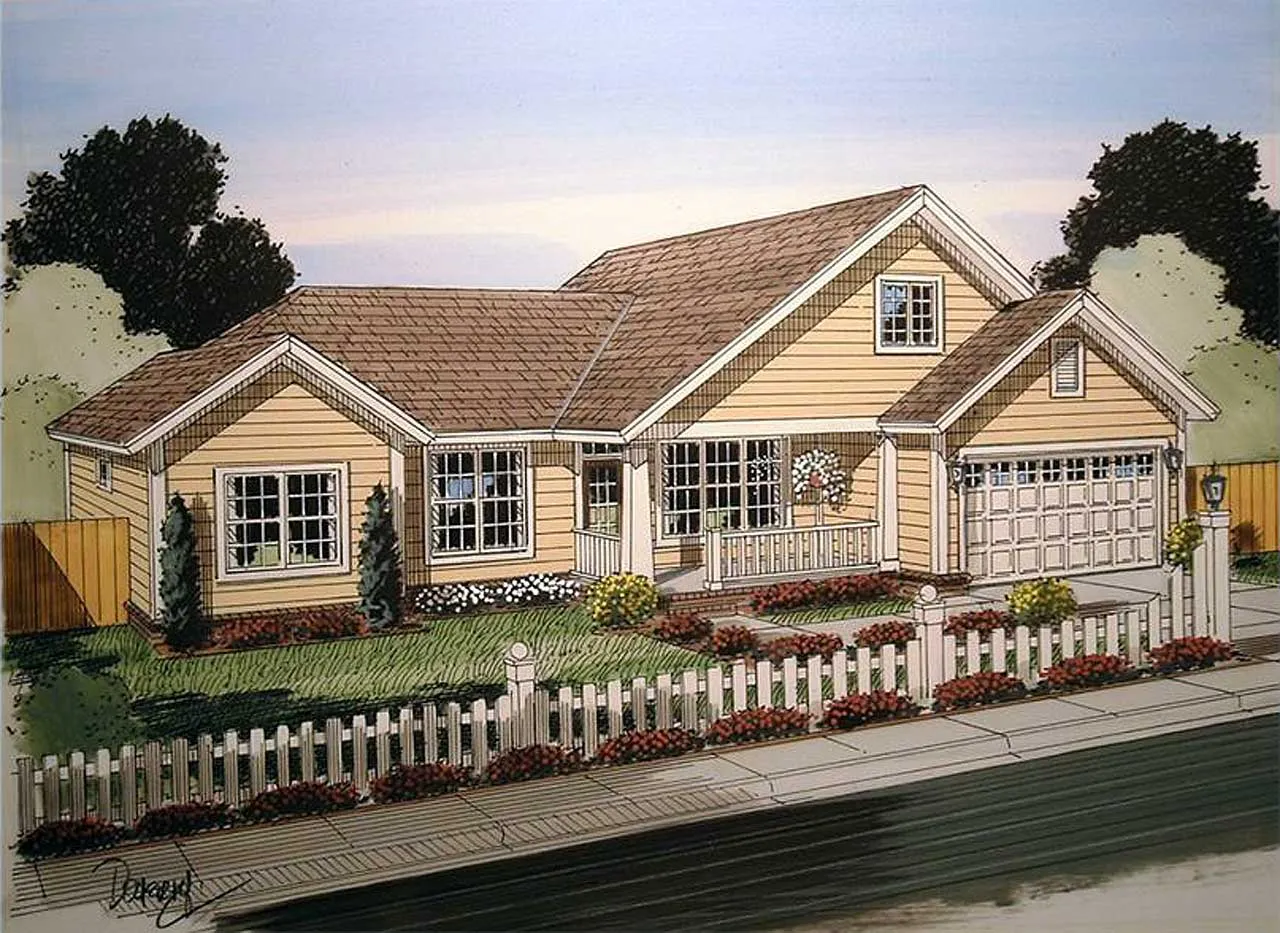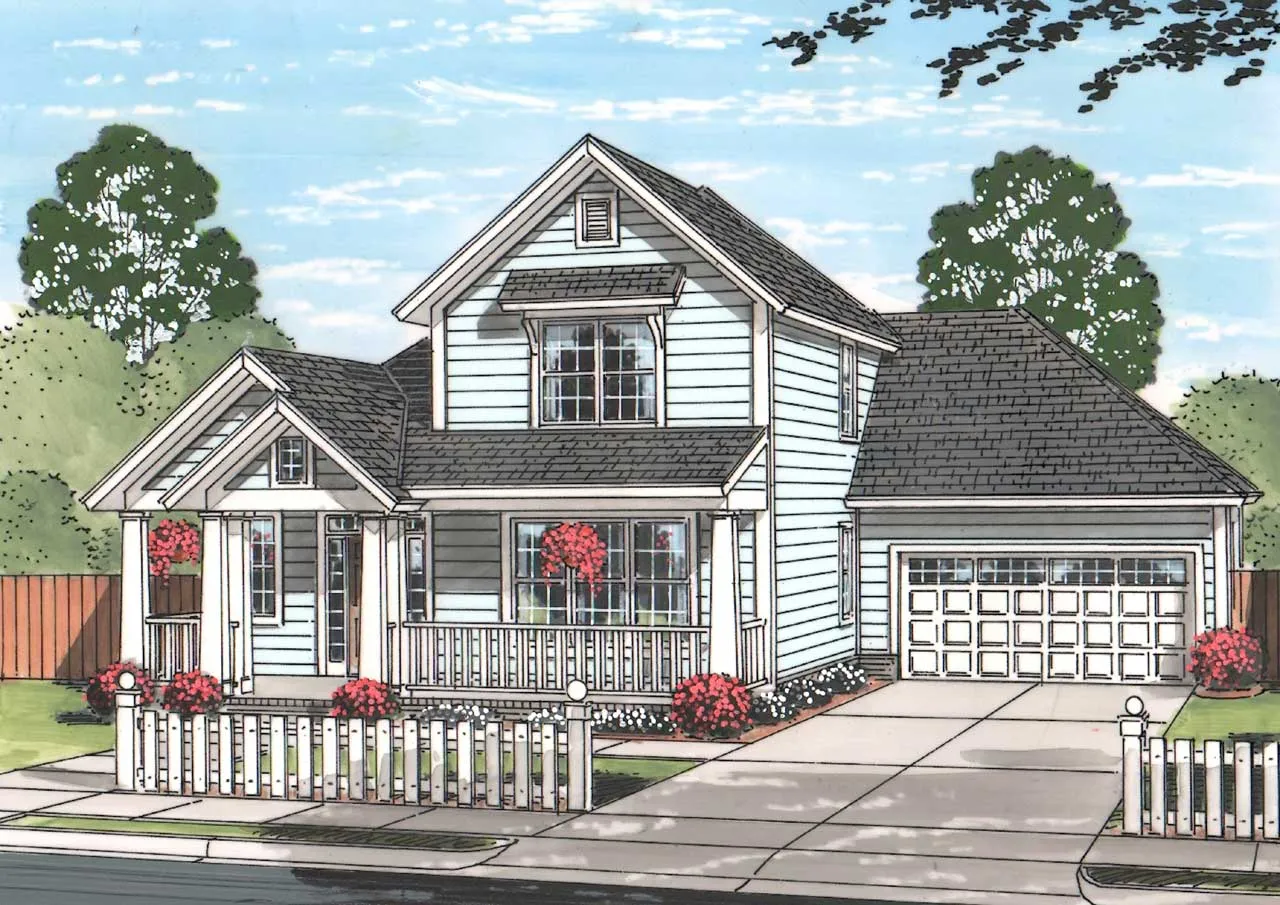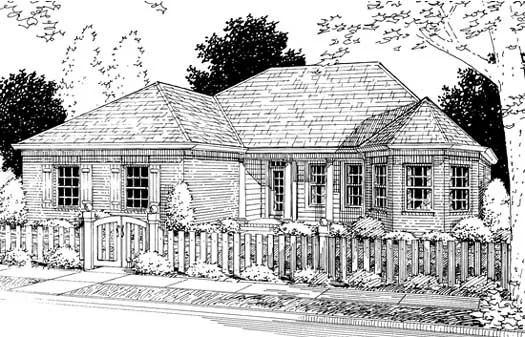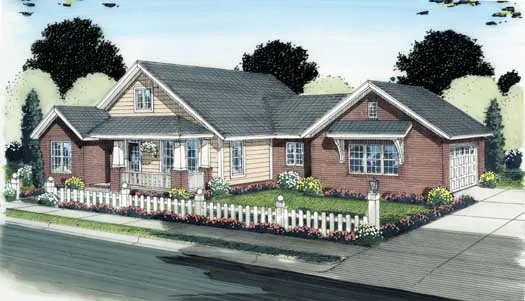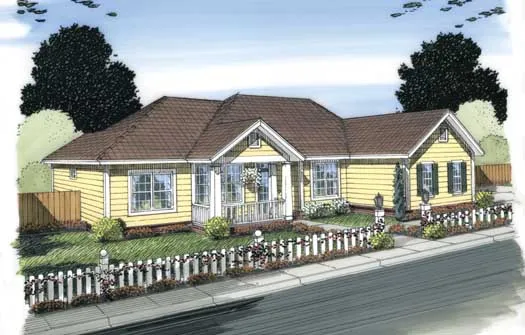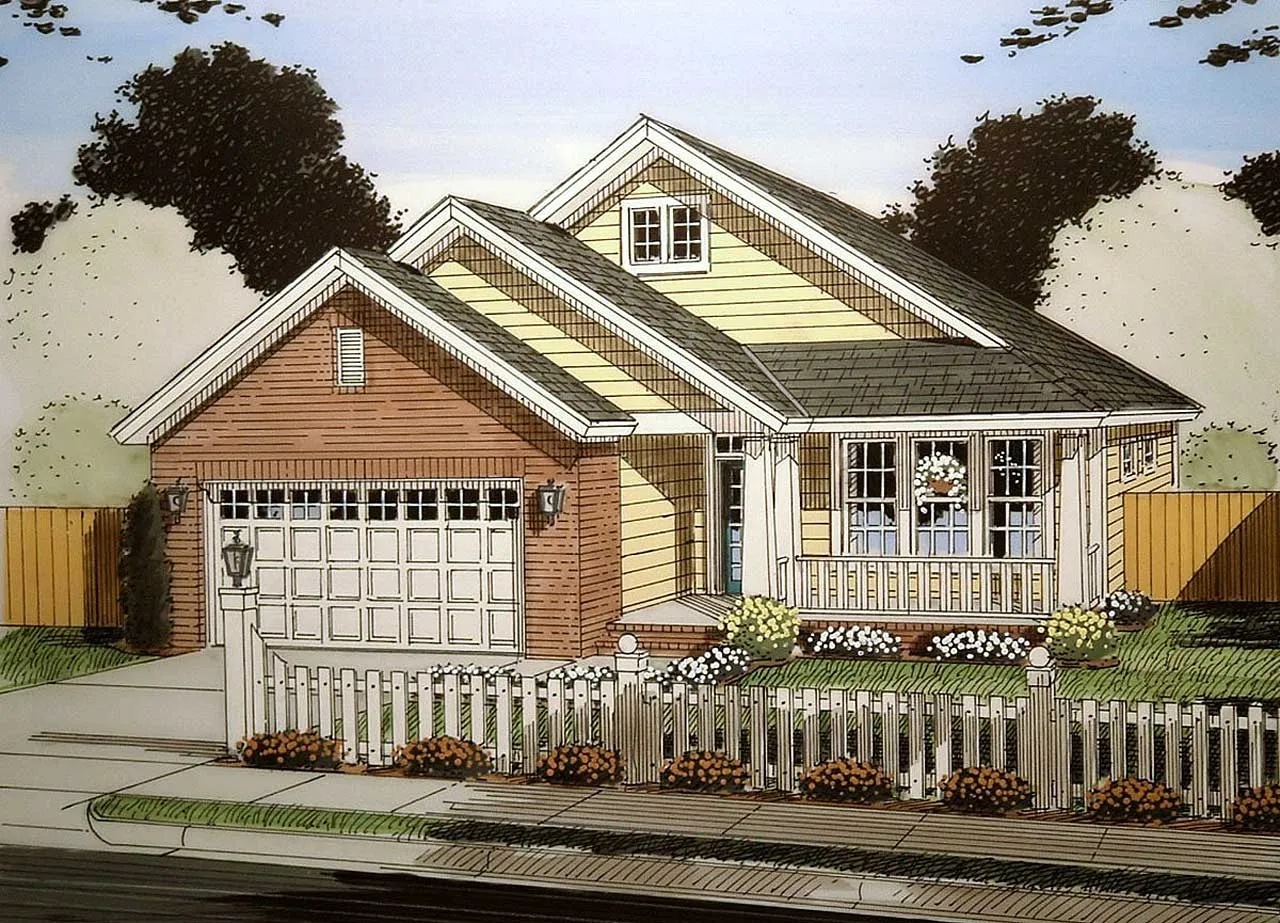House Floor Plans by Designer 11
Plan # 11-323
Specification
- 1 Stories
- 4 Beds
- 2 Bath
- 3 Garages
- 1997 Sq.ft
Plan # 11-324
Specification
- 1 Stories
- 3 Beds
- 2 Bath
- 2 Garages
- 1788 Sq.ft
Plan # 11-351
Specification
- 1 Stories
- 3 Beds
- 2 Bath
- 2 Garages
- 1279 Sq.ft
Plan # 11-416
Specification
- 1 Stories
- 3 Beds
- 2 Bath
- 2 Garages
- 1477 Sq.ft
Plan # 11-464
Specification
- 2 Stories
- 3 Beds
- 2 - 1/2 Bath
- 2 Garages
- 1860 Sq.ft
Plan # 11-477
Specification
- 2 Stories
- 3 Beds
- 2 - 1/2 Bath
- 2 Garages
- 1986 Sq.ft
Plan # 11-132
Specification
- 1 Stories
- 3 Beds
- 2 Bath
- 2 Garages
- 1395 Sq.ft
Plan # 11-139
Specification
- 2 Stories
- 3 Beds
- 2 - 1/2 Bath
- 2 Garages
- 1689 Sq.ft
Plan # 11-141
Specification
- 2 Stories
- 3 Beds
- 2 - 1/2 Bath
- 2 Garages
- 1823 Sq.ft
Plan # 11-210
Specification
- 1 Stories
- 3 Beds
- 2 Bath
- 2 Garages
- 1682 Sq.ft
Plan # 11-278
Specification
- 2 Stories
- 4 Beds
- 3 - 1/2 Bath
- 2 Garages
- 3072 Sq.ft
Plan # 11-295
Specification
- 1 Stories
- 3 Beds
- 2 Bath
- 3 Garages
- 1985 Sq.ft
Plan # 11-299
Specification
- 1 Stories
- 3 Beds
- 2 Bath
- 3 Garages
- 2354 Sq.ft
Plan # 11-304
Specification
- 1 Stories
- 4 Beds
- 2 Bath
- 2 Garages
- 1812 Sq.ft
Plan # 11-355
Specification
- 1 Stories
- 3 Beds
- 2 Bath
- 2 Garages
- 1684 Sq.ft
Plan # 11-393
Specification
- 1 Stories
- 3 Beds
- 2 Bath
- 2 Garages
- 1452 Sq.ft
Plan # 11-398
Specification
- 2 Stories
- 3 Beds
- 2 - 1/2 Bath
- 3 Garages
- 2516 Sq.ft
Plan # 11-413
Specification
- 1 Stories
- 3 Beds
- 2 Bath
- 2 Garages
- 1780 Sq.ft


