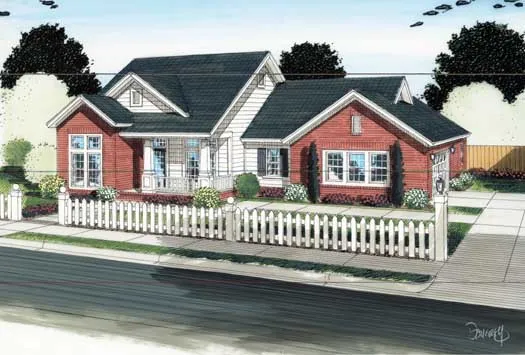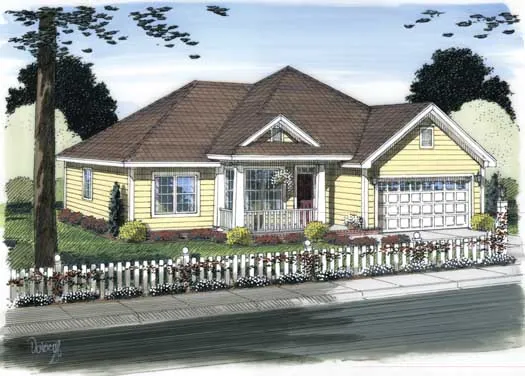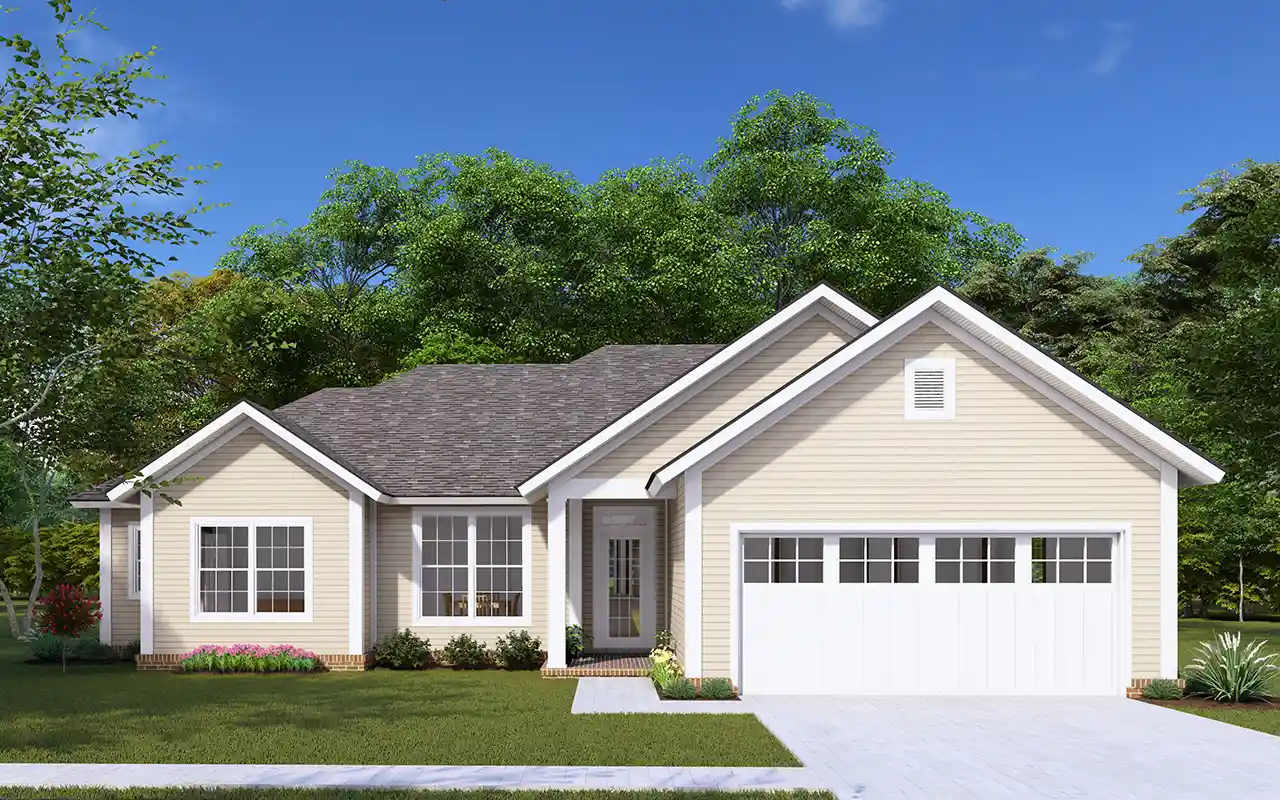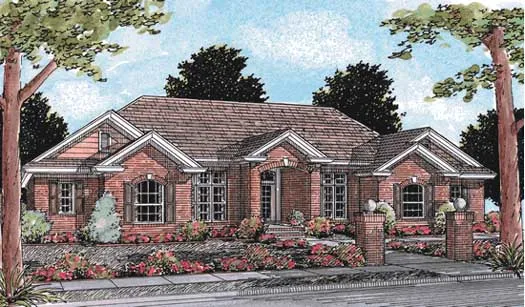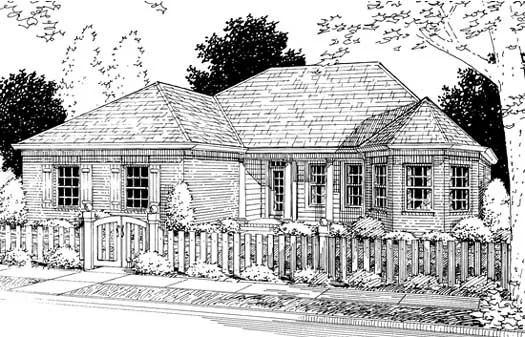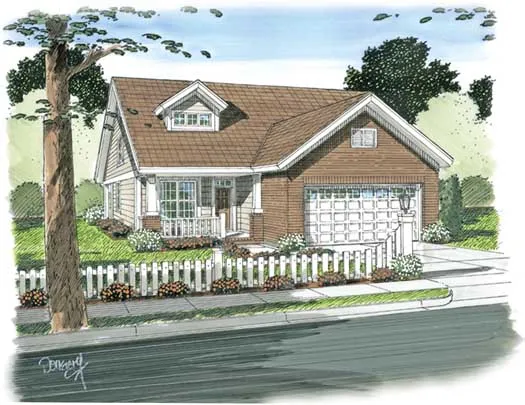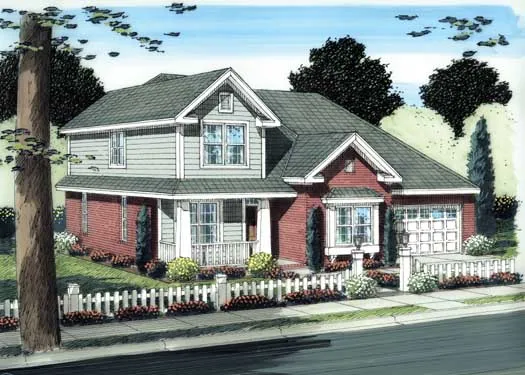-
15% OFF - SPRING SALE!!!
House Floor Plans by Designer 11
Plan # 11-304
Specification
- 1 Stories
- 4 Beds
- 2 Bath
- 2 Garages
- 1812 Sq.ft
Plan # 11-362
Specification
- 1 Stories
- 4 Beds
- 2 Bath
- 2 Garages
- 1912 Sq.ft
Plan # 11-378
Specification
- 1 Stories
- 3 Beds
- 2 Bath
- 2 Garages
- 1360 Sq.ft
Plan # 11-380
Specification
- 1 Stories
- 3 Beds
- 2 Bath
- 2 Garages
- 1294 Sq.ft
Plan # 11-495
Specification
- 2 Stories
- 4 Beds
- 4 - 1/2 Bath
- 2137 Sq.ft
Plan # 11-130
Specification
- 1 Stories
- 4 Beds
- 2 - 1/2 Bath
- 2 Garages
- 2334 Sq.ft
Plan # 11-132
Specification
- 1 Stories
- 3 Beds
- 2 Bath
- 2 Garages
- 1395 Sq.ft
Plan # 11-139
Specification
- 2 Stories
- 3 Beds
- 2 - 1/2 Bath
- 2 Garages
- 1689 Sq.ft
Plan # 11-140
Specification
- 2 Stories
- 3 Beds
- 2 - 1/2 Bath
- 2 Garages
- 1632 Sq.ft
Plan # 11-164
Specification
- 1 Stories
- 4 Beds
- 3 Bath
- 3 Garages
- 2720 Sq.ft
Plan # 11-210
Specification
- 1 Stories
- 3 Beds
- 2 Bath
- 2 Garages
- 1682 Sq.ft
Plan # 11-253
Specification
- 1 Stories
- 4 Beds
- 3 Bath
- 3 Garages
- 2694 Sq.ft
Plan # 11-275
Specification
- 2 Stories
- 3 Beds
- 2 - 1/2 Bath
- 2 Garages
- 1977 Sq.ft
Plan # 11-290
Specification
- 1 Stories
- 2 Beds
- 2 Bath
- 2 Garages
- 1645 Sq.ft
Plan # 11-295
Specification
- 1 Stories
- 3 Beds
- 2 Bath
- 3 Garages
- 1985 Sq.ft
Plan # 11-342
Specification
- 2 Stories
- 3 Beds
- 2 - 1/2 Bath
- 2 Garages
- 1460 Sq.ft
Plan # 11-345
Specification
- 2 Stories
- 4 Beds
- 3 - 1/2 Bath
- 2 Garages
- 2306 Sq.ft
Plan # 11-346
Specification
- 1 Stories
- 4 Beds
- 3 Bath
- 2 Garages
- 2525 Sq.ft

