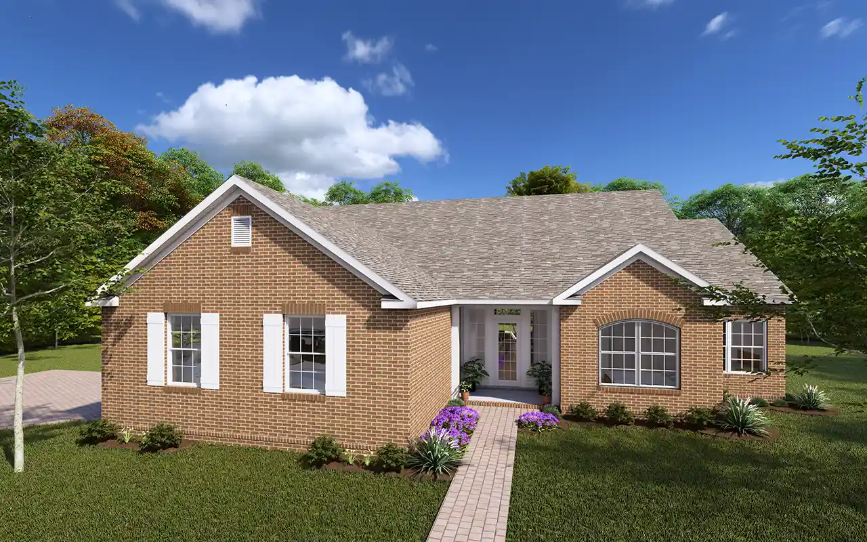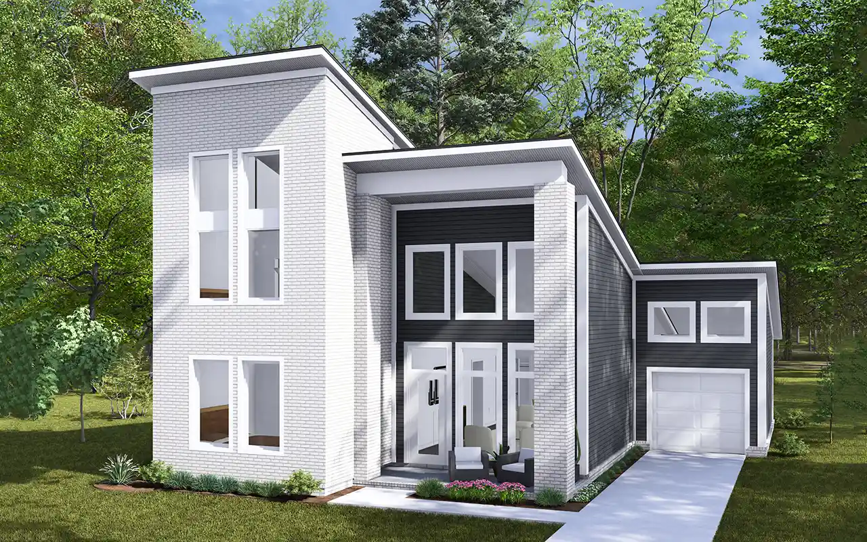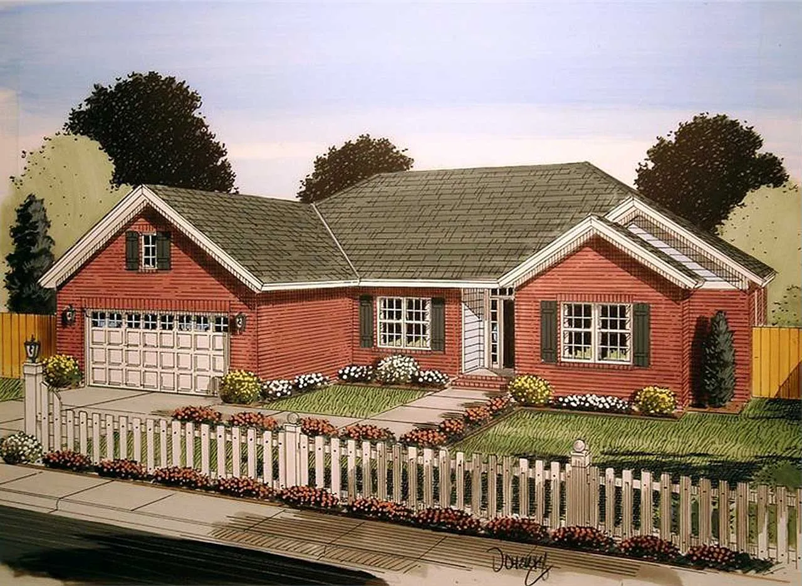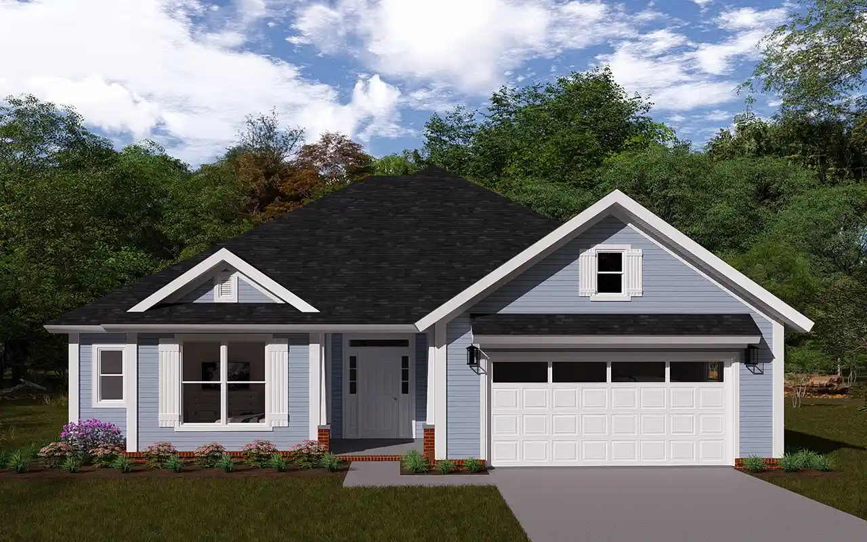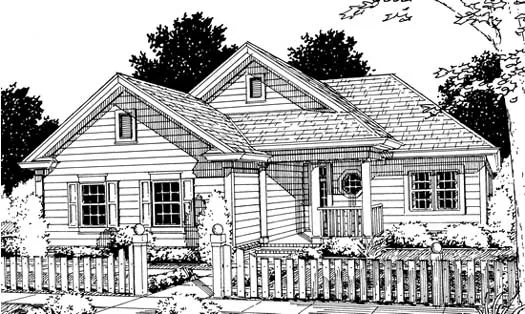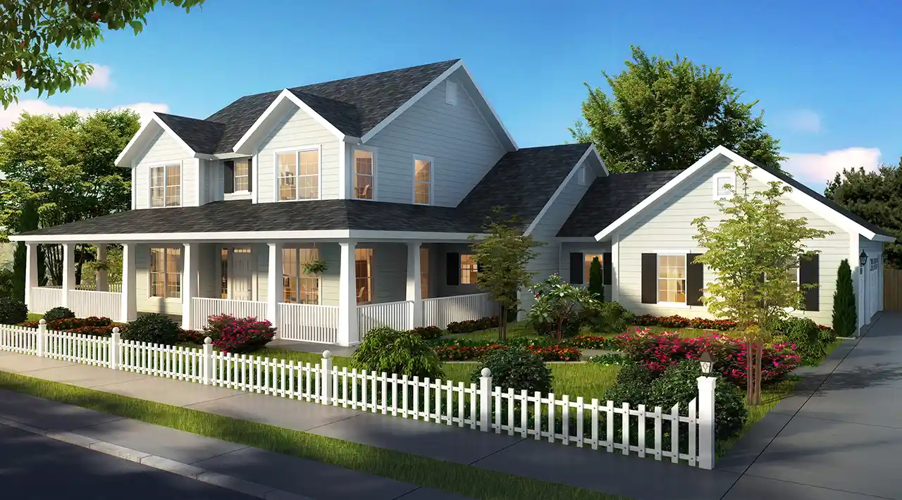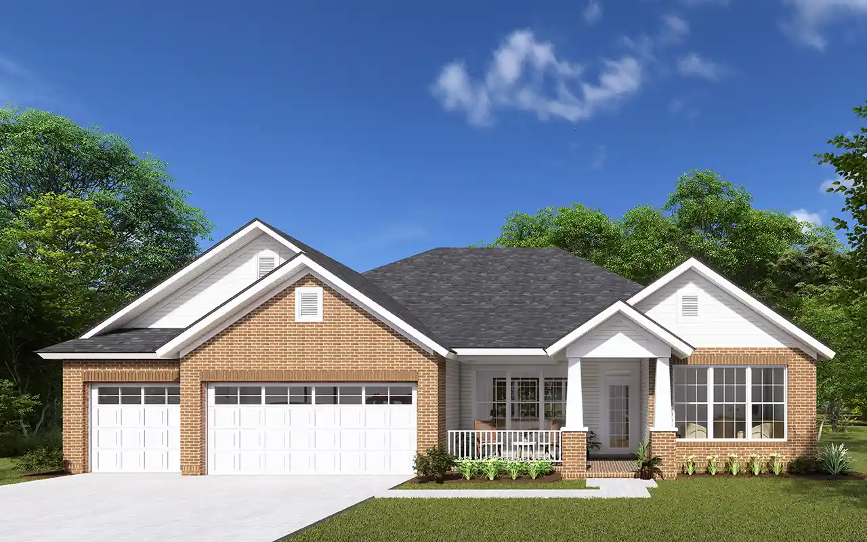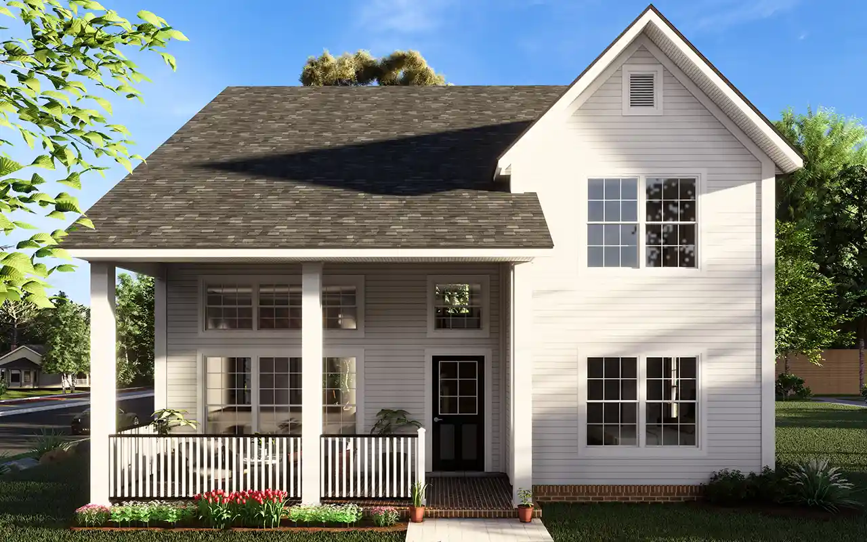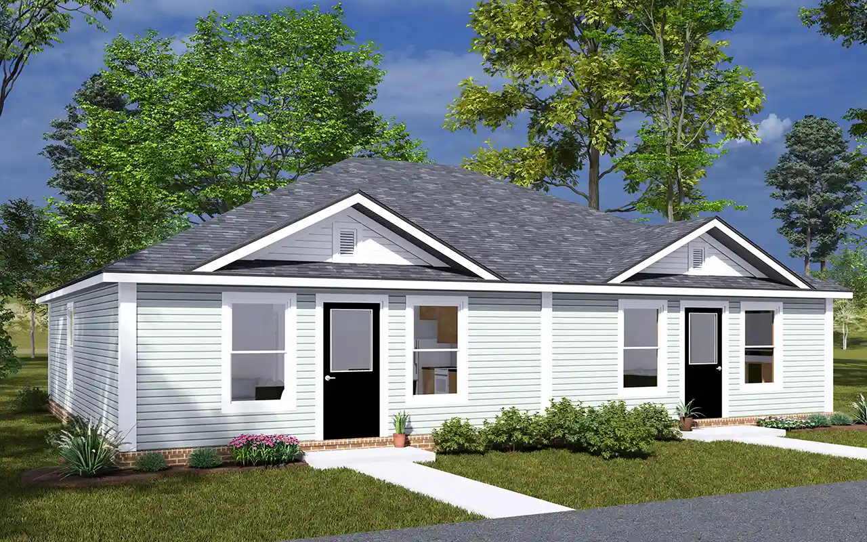-
15% OFF - SPRING SALE!!!
House Floor Plans by Designer 11
Plan # 11-214
Specification
- 1 Stories
- 4 Beds
- 2 Bath
- 2 Garages
- 1496 Sq.ft
Plan # 11-504
Specification
- 1 Stories
- 2 Beds
- 1 Bath
- 788 Sq.ft
Plan # 11-574
Specification
- 2 Stories
- 4 Beds
- 3 Bath
- 1 Garages
- 1746 Sq.ft
Plan # 11-511
Specification
- 2 Stories
- 4 Beds
- 3 Bath
- 3 Garages
- 2398 Sq.ft
Plan # 11-448
Specification
- 1 Stories
- 3 Beds
- 2 Bath
- 1163 Sq.ft
Plan # 11-419
Specification
- 1 Stories
- 5 Beds
- 3 Bath
- 2 Garages
- 1648 Sq.ft
Plan # 11-452
Specification
- 2 Stories
- 3 Beds
- 2 - 1/2 Bath
- 2 Garages
- 1597 Sq.ft
Plan # 11-471
Specification
- 1 Stories
- 3 Beds
- 2 - 1/2 Bath
- 2 Garages
- 1709 Sq.ft
Plan # 11-143
Specification
- 2 Stories
- 4 Beds
- 2 - 1/2 Bath
- 2 Garages
- 2248 Sq.ft
Plan # 11-191
Specification
- 1 Stories
- 2 Beds
- 2 Bath
- 2 Garages
- 1134 Sq.ft
Plan # 11-501
Specification
- 2 Stories
- 5 Beds
- 5 - 1/2 Bath
- 3 Garages
- 3597 Sq.ft
Plan # 11-444
Specification
- 1 Stories
- 4 Beds
- 2 - 1/2 Bath
- 3 Garages
- 1808 Sq.ft
Plan # 11-512
Specification
- 2 Stories
- 1 Beds
- 1 Bath
- 949 Sq.ft
Plan # 11-445
Specification
- 1 Stories
- 4 Beds
- 3 Bath
- 3 Garages
- 2062 Sq.ft
Plan # 11-526
Specification
- 2 Stories
- 4 Beds
- 2 - 1/2 Bath
- 1888 Sq.ft
Plan # 11-590
Specification
- 1 Stories
- 6 Beds
- 2 Bath
- 1570 Sq.ft
Plan # 11-250
Specification
- 1 Stories
- 3 Beds
- 3 Bath
- 2 Garages
- 2512 Sq.ft
Plan # 11-554
Specification
- 2 Stories
- 3 Beds
- 2 - 1/2 Bath
- 1 Garages
- 1851 Sq.ft
