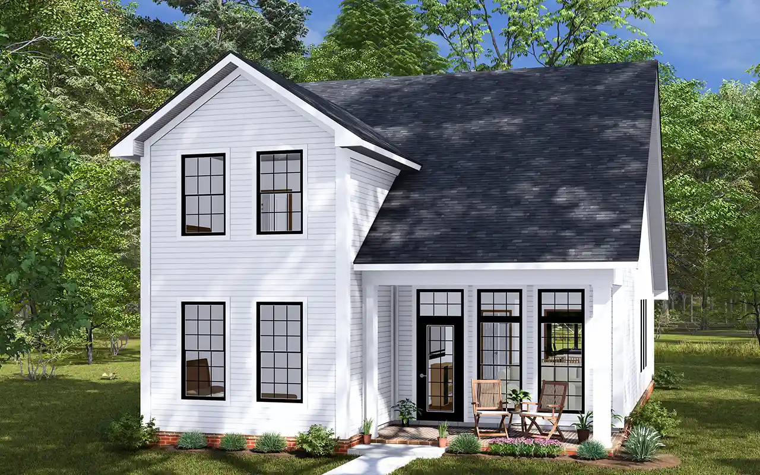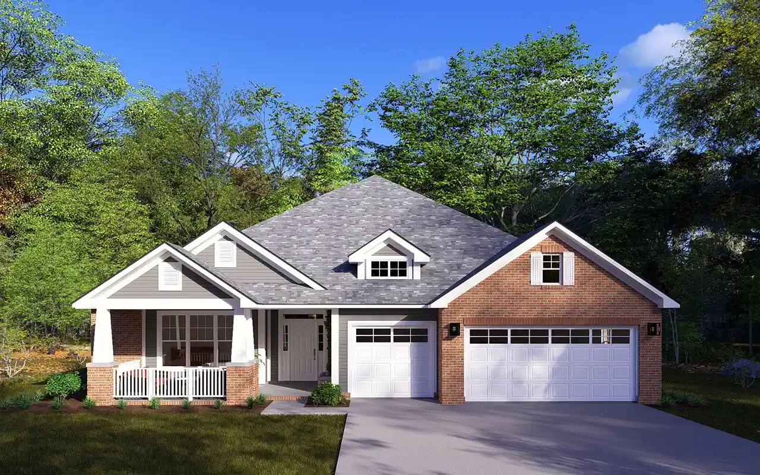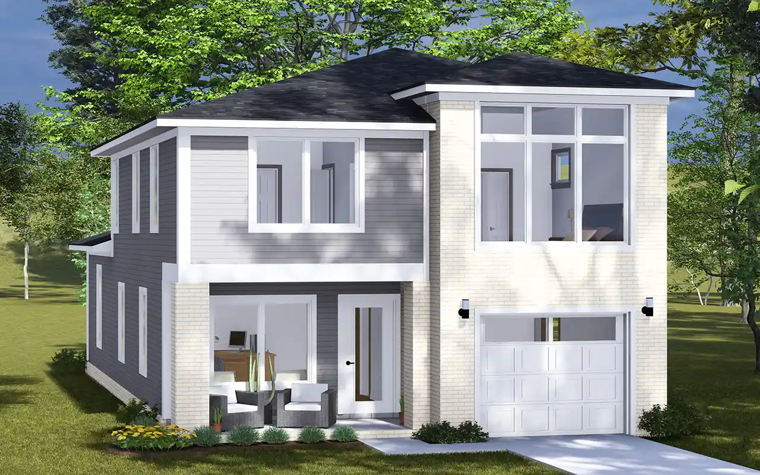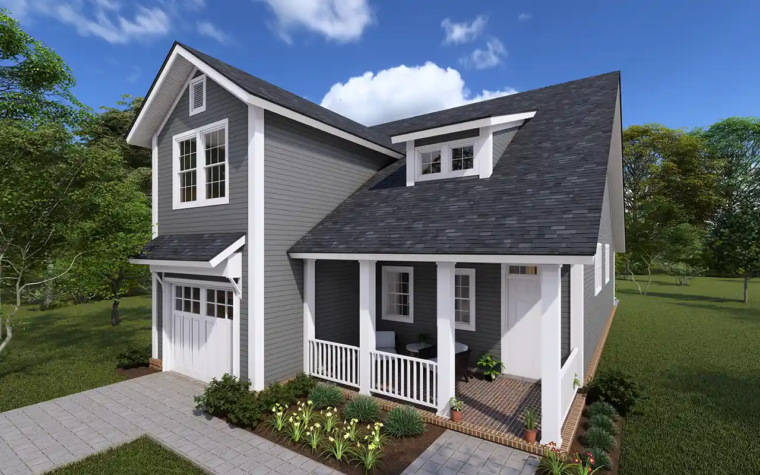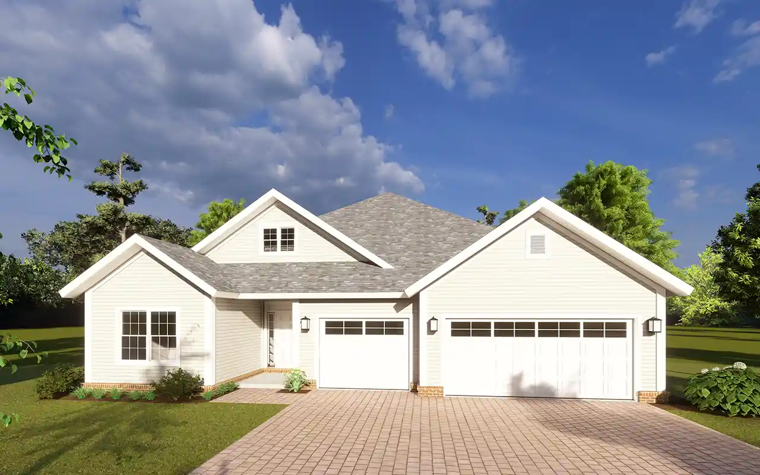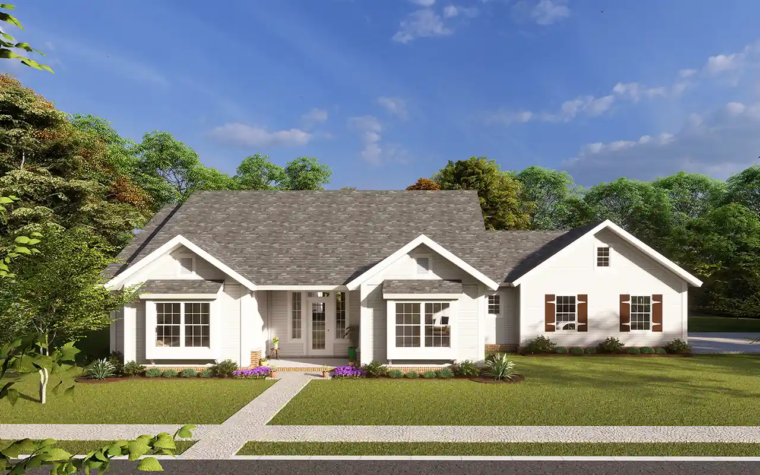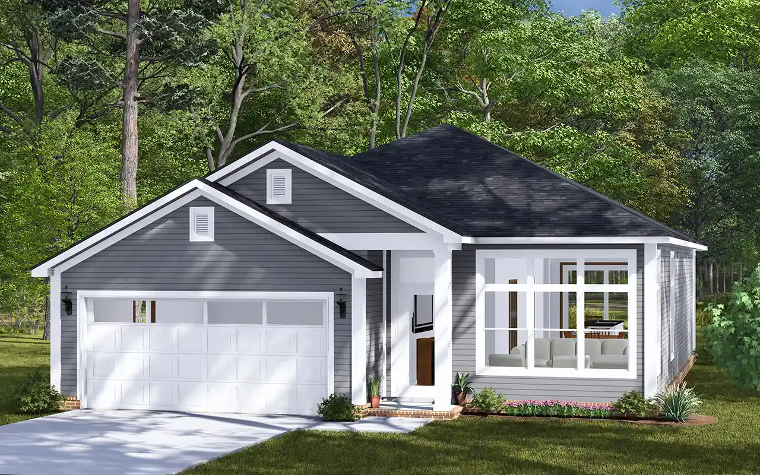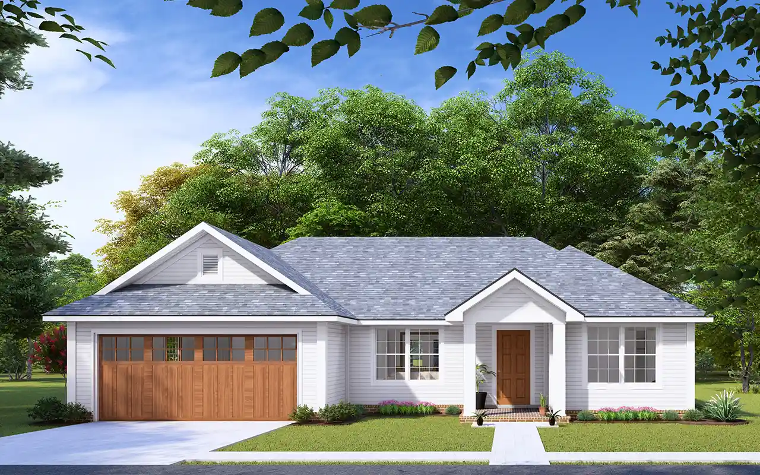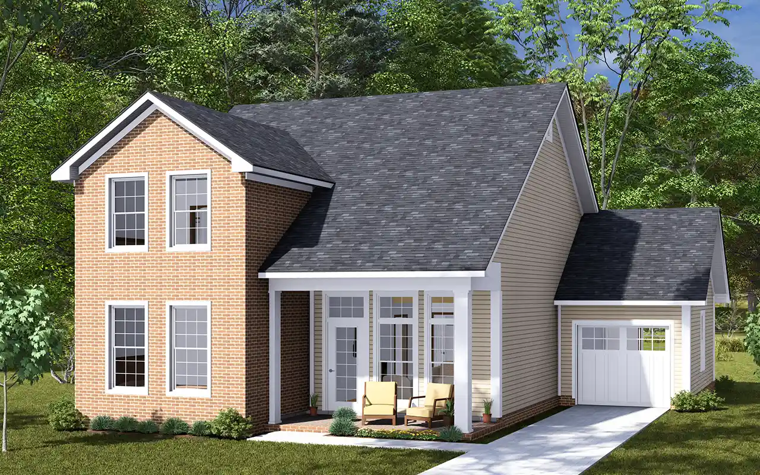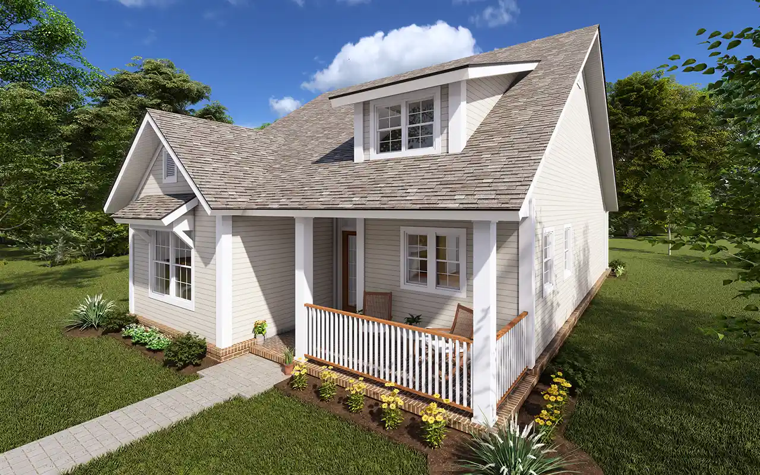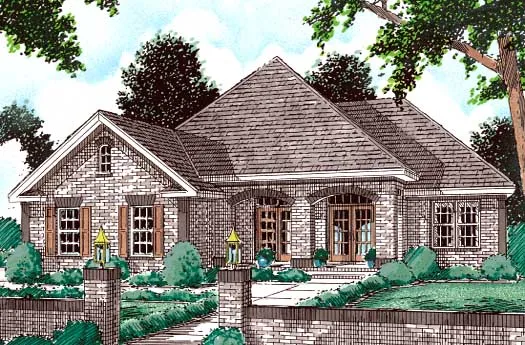-
15% OFF - SPRING SALE!!!
House Floor Plans by Designer 11
Plan # 11-559
Specification
- 2 Stories
- 3 Beds
- 2 - 1/2 Bath
- 1986 Sq.ft
Plan # 11-577
Specification
- 2 Stories
- 4 Beds
- 3 Bath
- 1746 Sq.ft
Plan # 11-473
Specification
- 1 Stories
- 4 Beds
- 3 - 1/2 Bath
- 3 Garages
- 2425 Sq.ft
Plan # 11-586
Specification
- 2 Stories
- 3 Beds
- 3 Bath
- 1 Garages
- 2034 Sq.ft
Plan # 11-411
Specification
- 2 Stories
- 3 Beds
- 2 - 1/2 Bath
- 1 Garages
- 1622 Sq.ft
Plan # 11-426
Specification
- 1 Stories
- 3 Beds
- 2 Bath
- 2 Garages
- 1598 Sq.ft
Plan # 11-467
Specification
- 1 Stories
- 5 Beds
- 3 Bath
- 3 Garages
- 1996 Sq.ft
Plan # 11-518
Specification
- 2 Stories
- 3 Beds
- 3 - 1/2 Bath
- 3 Garages
- 2530 Sq.ft
Plan # 11-120
Specification
- 2 Stories
- 4 Beds
- 2 - 1/2 Bath
- 3 Garages
- 2575 Sq.ft
Plan # 11-456
Specification
- 1 Stories
- 3 Beds
- 2 Bath
- 2 Garages
- 1694 Sq.ft
Plan # 11-580
Specification
- 1 Stories
- 3 Beds
- 2 Bath
- 2 Garages
- 1542 Sq.ft
Plan # 11-338
Specification
- 1 Stories
- 3 Beds
- 2 Bath
- 2 Garages
- 1142 Sq.ft
Plan # 11-575
Specification
- 2 Stories
- 3 Beds
- 2 Bath
- 1 Garages
- 1746 Sq.ft
Plan # 11-455
Specification
- 1 Stories
- 3 Beds
- 2 Bath
- 1433 Sq.ft
Plan # 11-543
Specification
- 2 Stories
- 4 Beds
- 3 - 1/2 Bath
- 3 Garages
- 2716 Sq.ft
Plan # 11-325
Specification
- 2 Stories
- 4 Beds
- 3 Bath
- 3 Garages
- 2481 Sq.ft
Plan # 11-110
Specification
- 1 Stories
- 3 Beds
- 2 Bath
- 2 Garages
- 1849 Sq.ft
Plan # 11-430
Specification
- 1 Stories
- 3 Beds
- 2 Bath
- 2 Garages
- 1581 Sq.ft

