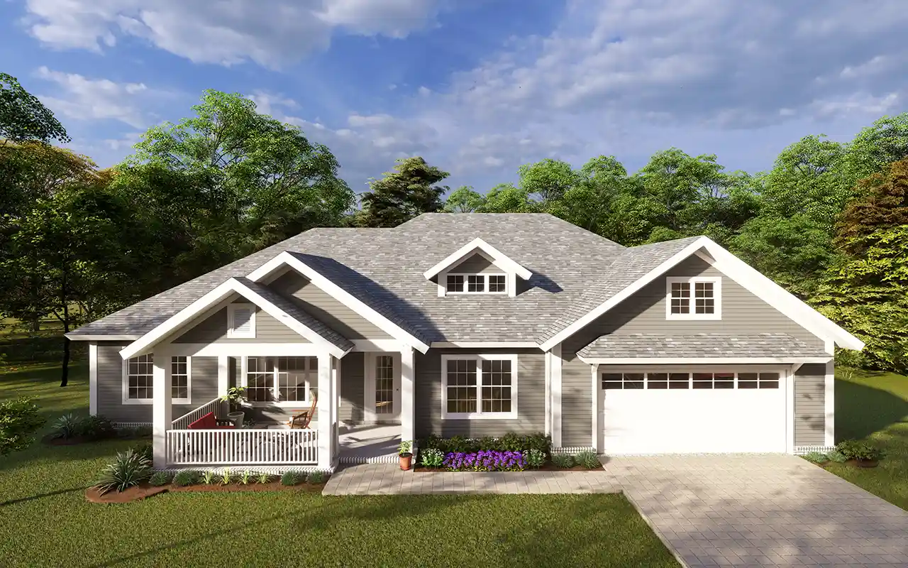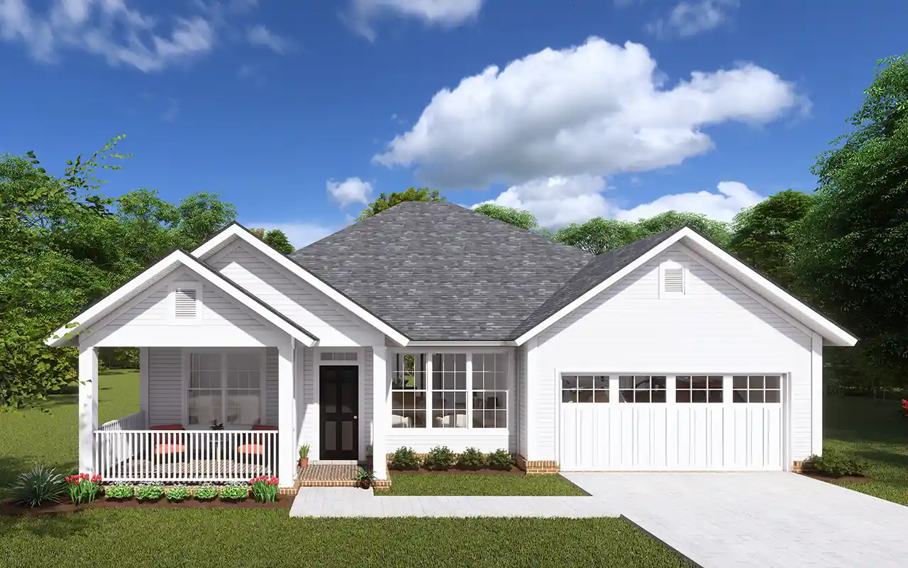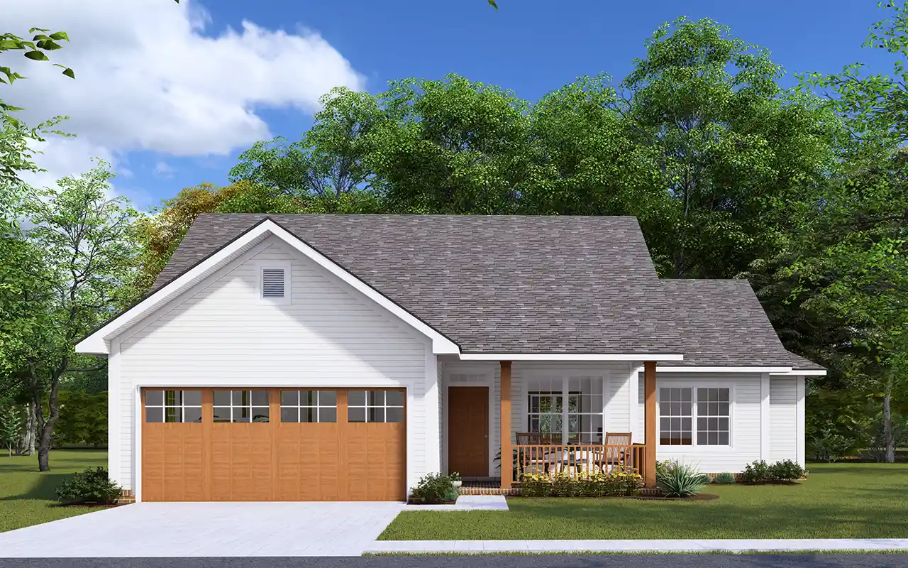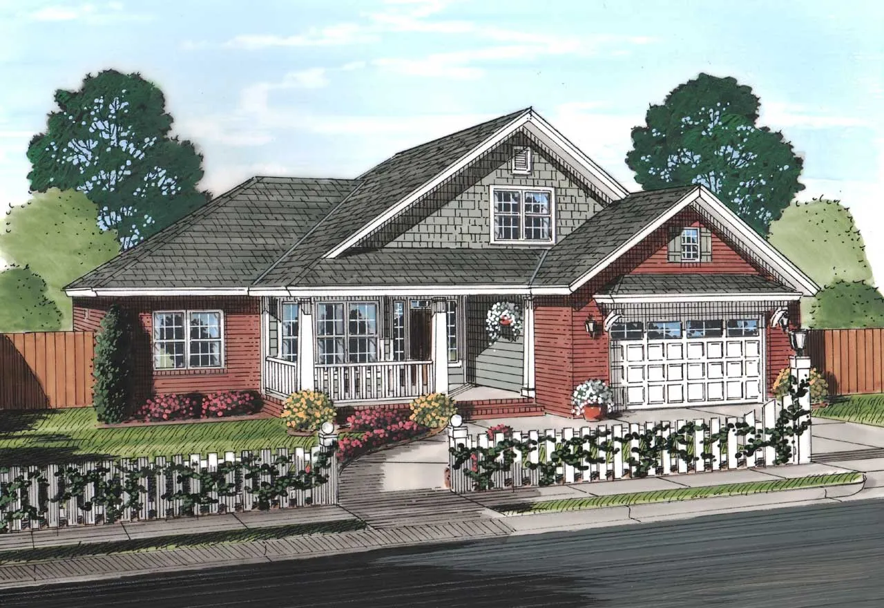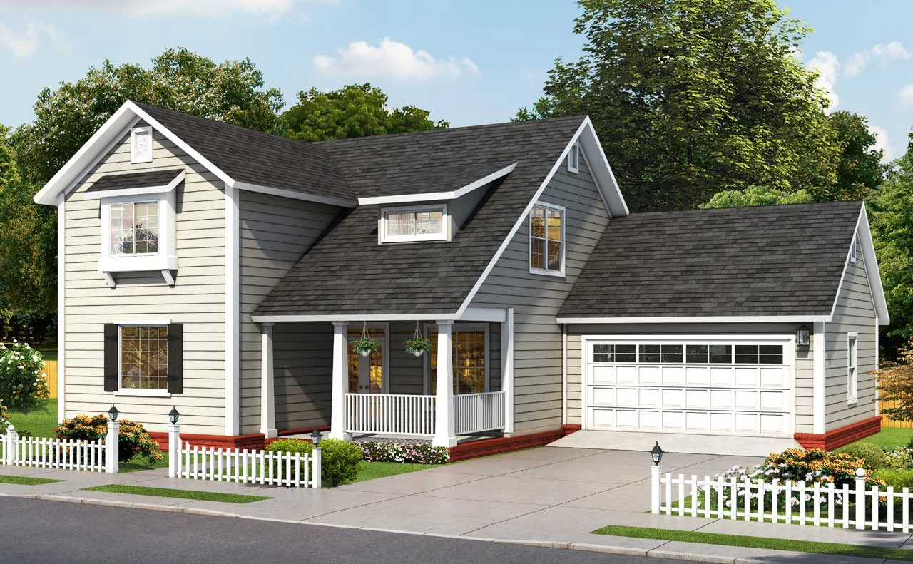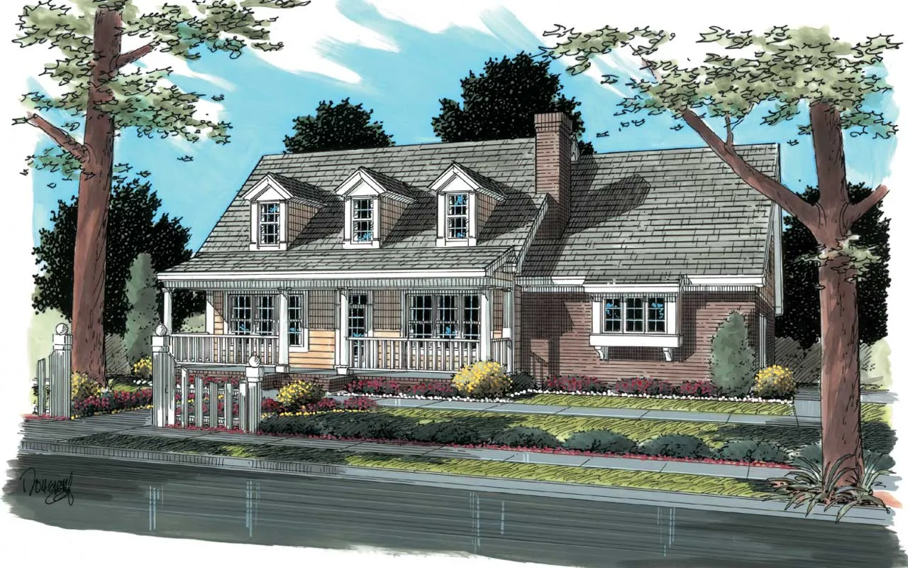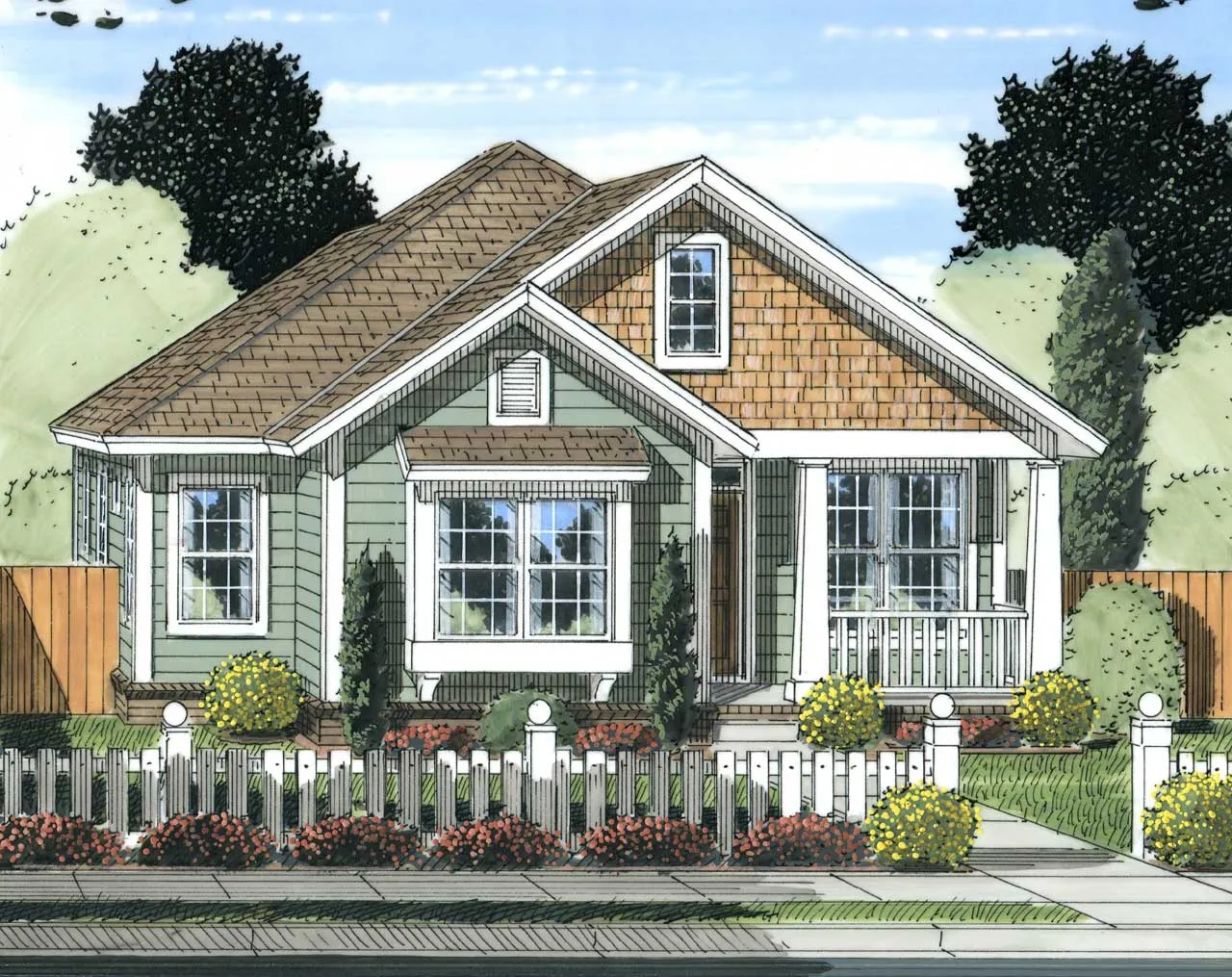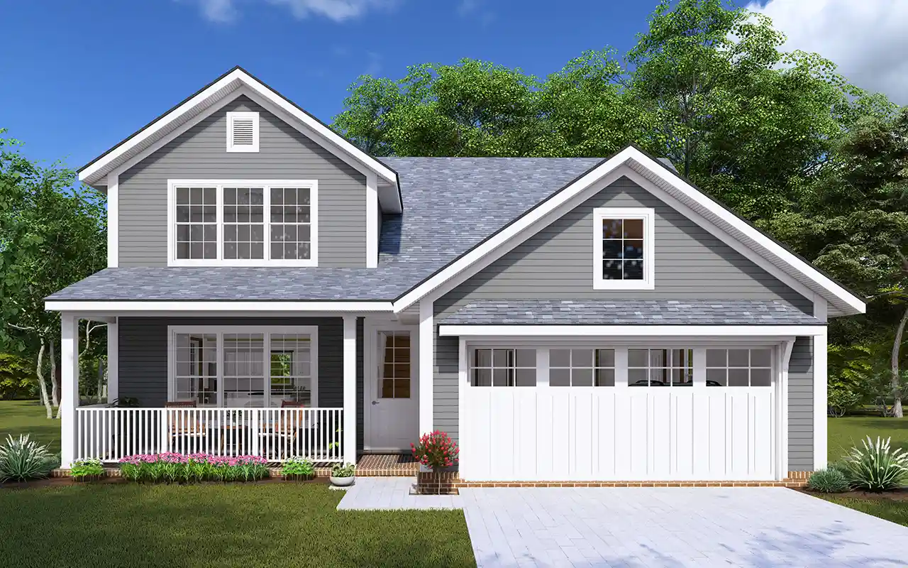House Floor Plans by Designer 11
Plan # 11-126
Specification
- 1 Stories
- 4 Beds
- 2 Bath
- 2 Garages
- 1539 Sq.ft
Plan # 11-459
Specification
- 1 Stories
- 3 Beds
- 2 Bath
- 2 Garages
- 1934 Sq.ft
Plan # 11-499
Specification
- 1 Stories
- 4 Beds
- 3 - 1/2 Bath
- 1437 Sq.ft
Plan # 11-331
Specification
- 2 Stories
- 3 Beds
- 2 Bath
- 2 Garages
- 1165 Sq.ft
Plan # 11-435
Specification
- 1 Stories
- 3 Beds
- 2 Bath
- 2 Garages
- 1748 Sq.ft
Plan # 11-548
Specification
- 2 Stories
- 9 Beds
- 6 - 1/2 Bath
- 3 Garages
- 5559 Sq.ft
Plan # 11-310
Specification
- 2 Stories
- 3 Beds
- 2 - 1/2 Bath
- 1683 Sq.ft
Plan # 11-404
Specification
- 1 Stories
- 3 Beds
- 2 Bath
- 1397 Sq.ft
Plan # 11-318
Specification
- 1 Stories
- 3 Beds
- 2 Bath
- 1271 Sq.ft
Plan # 11-384
Specification
- 1 Stories
- 3 Beds
- 2 Bath
- 2 Garages
- 1145 Sq.ft
Plan # 11-441
Specification
- 1 Stories
- 3 Beds
- 2 Bath
- 3 Garages
- 1788 Sq.ft
Plan # 11-494
Specification
- 2 Stories
- 4 Beds
- 4 - 1/2 Bath
- 2 Garages
- 2137 Sq.ft
Plan # 11-180
Specification
- 2 Stories
- 3 Beds
- 2 - 1/2 Bath
- 2 Garages
- 1628 Sq.ft
Plan # 11-316
Specification
- 1 Stories
- 3 Beds
- 2 Bath
- 1376 Sq.ft
Plan # 11-437
Specification
- 1 Stories
- 3 Beds
- 2 Bath
- 1420 Sq.ft
Plan # 11-135
Specification
- 1 Stories
- 3 Beds
- 2 Bath
- 2 Garages
- 2126 Sq.ft
Plan # 11-507
Specification
- 1 Stories
- 3 Beds
- 2 - 1/2 Bath
- 2 Garages
- 1483 Sq.ft
Plan # 11-527
Specification
- 2 Stories
- 4 Beds
- 2 - 1/2 Bath
- 2 Garages
- 2025 Sq.ft

