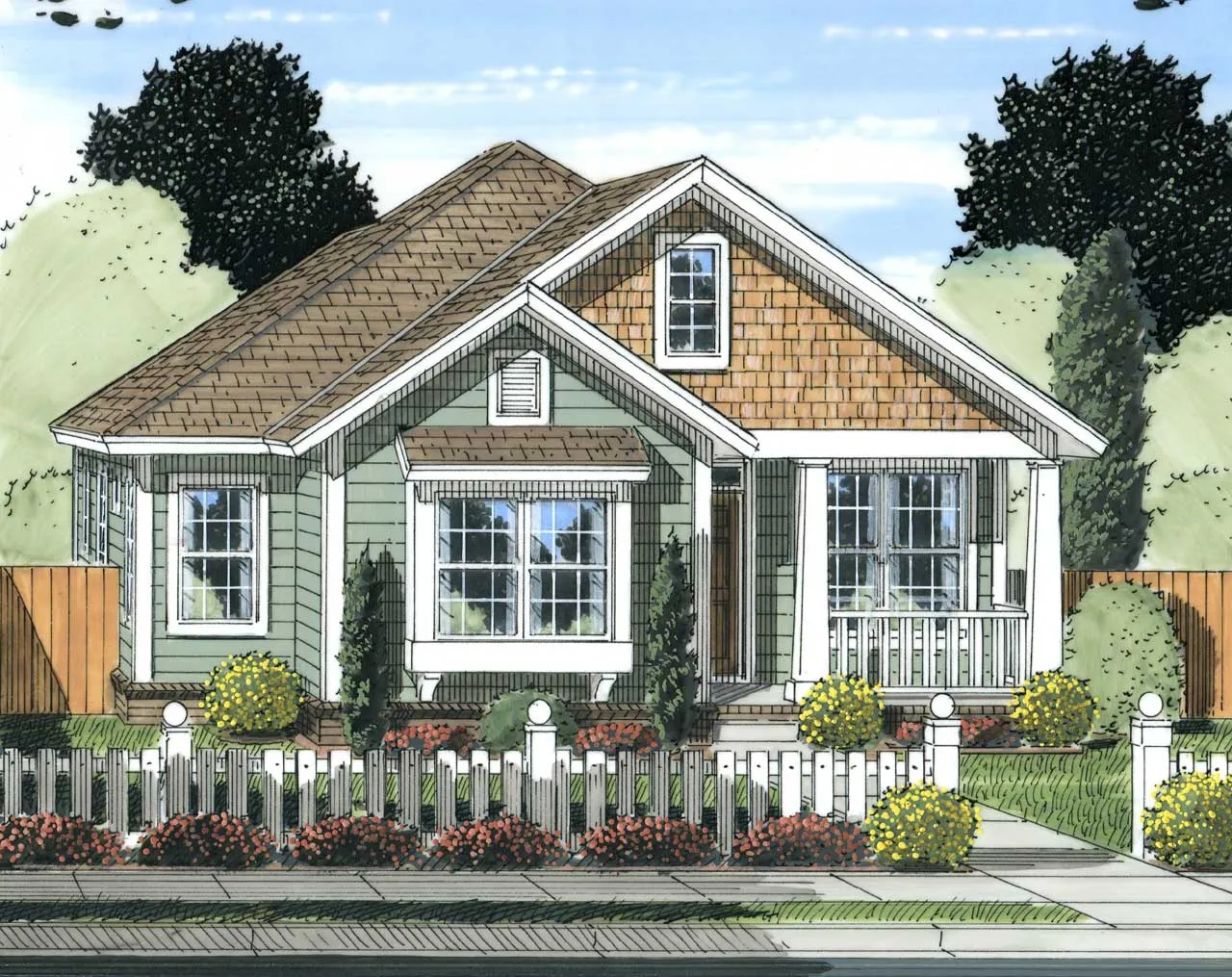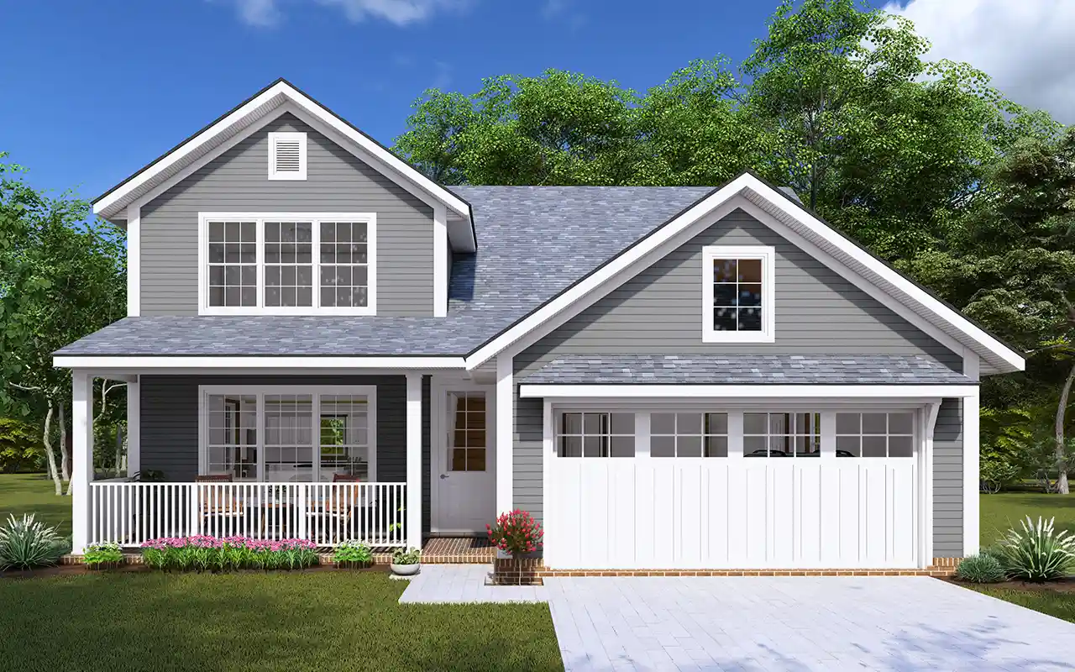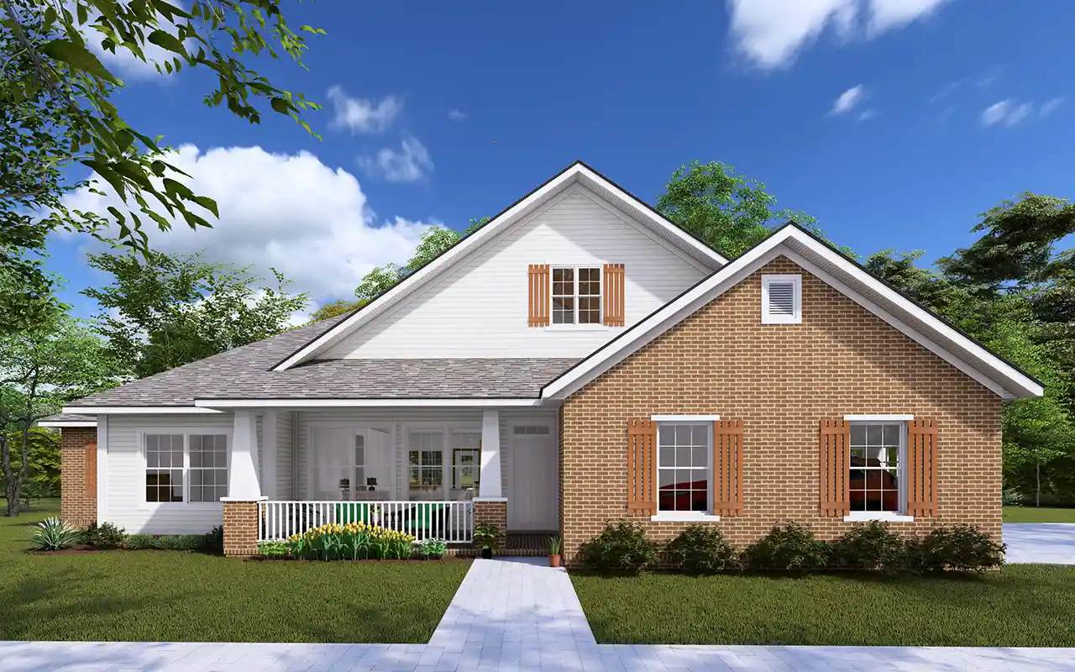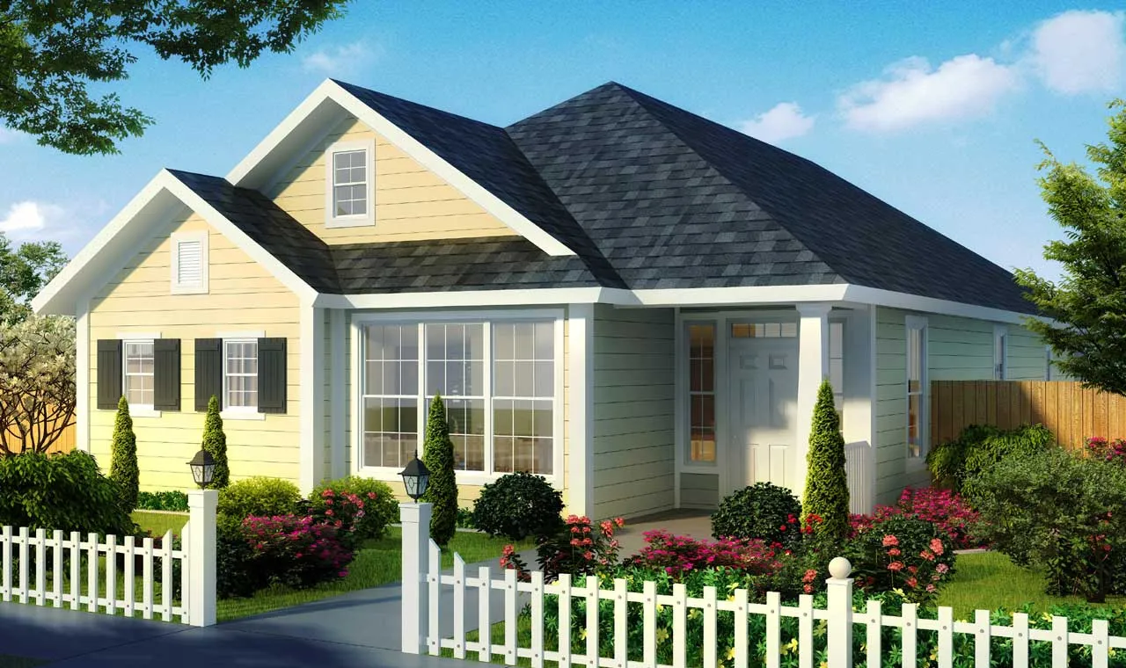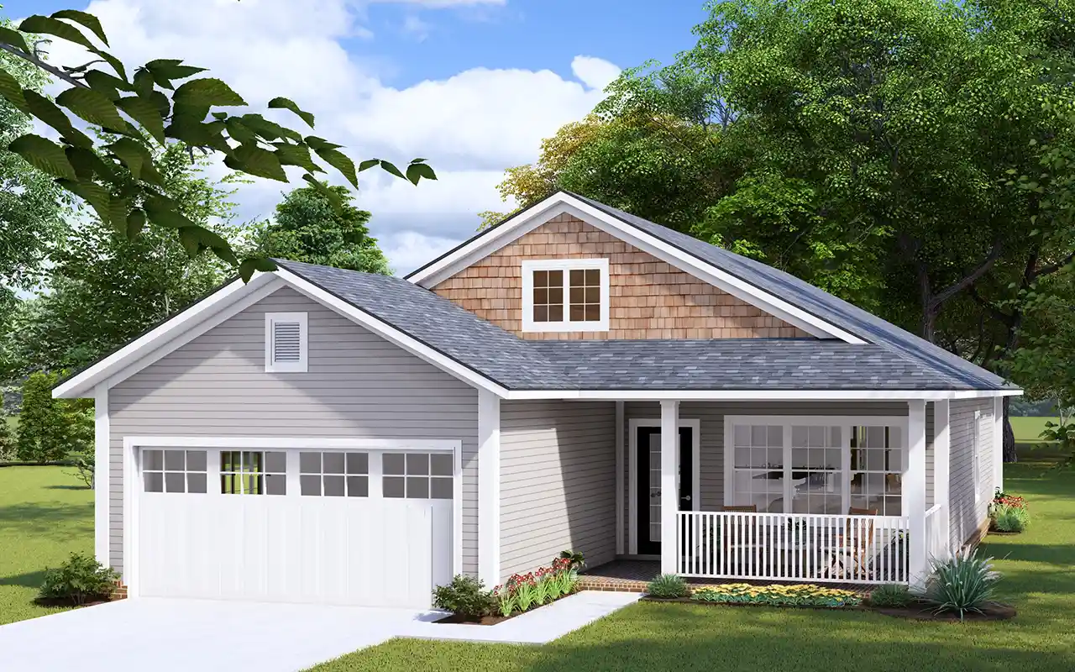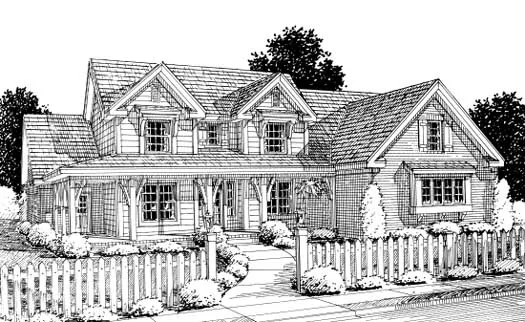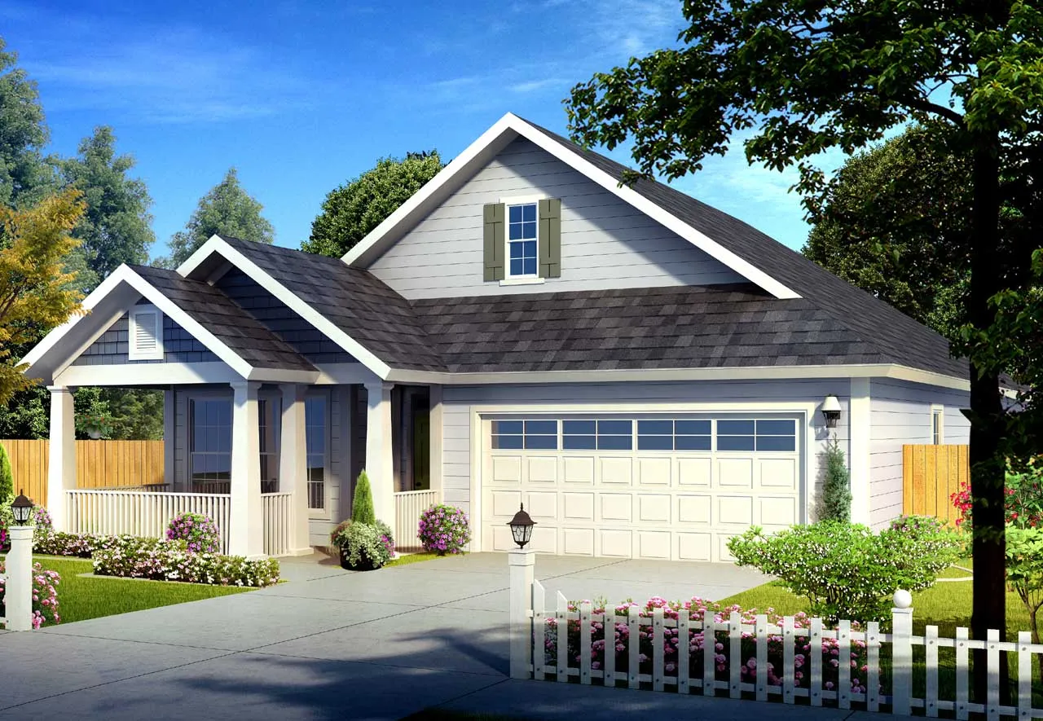House Floor Plans by Designer 11
Plan # 11-437
Specification
- 1 Stories
- 3 Beds
- 2 Bath
- 1420 Sq.ft
Plan # 11-527
Specification
- 2 Stories
- 4 Beds
- 2 - 1/2 Bath
- 2 Garages
- 2025 Sq.ft
Plan # 11-129
Specification
- 2 Stories
- 4 Beds
- 3 - 1/2 Bath
- 2 Garages
- 2935 Sq.ft
Plan # 11-333
Specification
- 2 Stories
- 3 Beds
- 2 Bath
- 2 Garages
- 1188 Sq.ft
Plan # 11-387
Specification
- 1 Stories
- 4 Beds
- 3 Bath
- 3 Garages
- 1870 Sq.ft
Plan # 11-433
Specification
- 2 Stories
- 3 Beds
- 2 - 1/2 Bath
- 2 Garages
- 1720 Sq.ft
Plan # 11-479
Specification
- 1 Stories
- 4 Beds
- 3 Bath
- 2062 Sq.ft
Plan # 11-507
Specification
- 1 Stories
- 3 Beds
- 2 - 1/2 Bath
- 2 Garages
- 1483 Sq.ft
Plan # 11-532
Specification
- 1 Stories
- 3 Beds
- 2 Bath
- 2 Garages
- 1388 Sq.ft
Plan # 11-272
Specification
- 1 Stories
- 3 Beds
- 2 Bath
- 2 Garages
- 1595 Sq.ft
Plan # 11-461
Specification
- 2 Stories
- 4 Beds
- 4 Bath
- 2 Garages
- 1940 Sq.ft
Plan # 11-255
Specification
- 2 Stories
- 4 Beds
- 3 Bath
- 3 Garages
- 2924 Sq.ft
Plan # 11-281
Specification
- 1 Stories
- 4 Beds
- 4 - 1/2 Bath
- 3 Garages
- 4121 Sq.ft
Plan # 11-432
Specification
- 1 Stories
- 3 Beds
- 2 Bath
- 2 Garages
- 1786 Sq.ft
Plan # 11-566
Specification
- 2 Stories
- 4 Beds
- 3 - 1/2 Bath
- 3 Garages
- 2382 Sq.ft
Plan # 11-159
Specification
- 2 Stories
- 4 Beds
- 3 - 1/2 Bath
- 3 Garages
- 3138 Sq.ft
Plan # 11-182
Specification
- 2 Stories
- 4 Beds
- 3 - 1/2 Bath
- 3 Garages
- 2546 Sq.ft
Plan # 11-561
Specification
- 2 Stories
- 6 Beds
- 4 - 1/2 Bath
- 2 Garages
- 3230 Sq.ft
