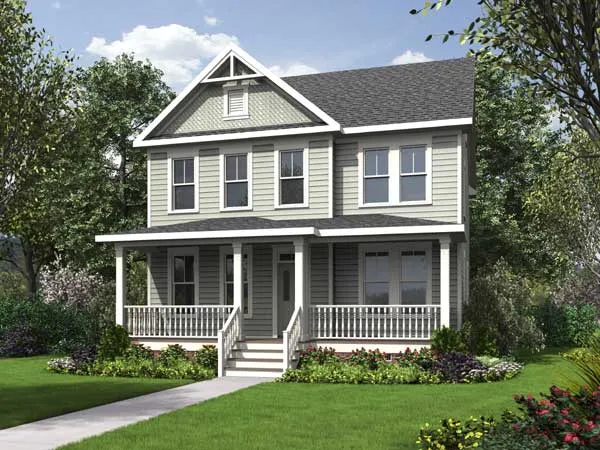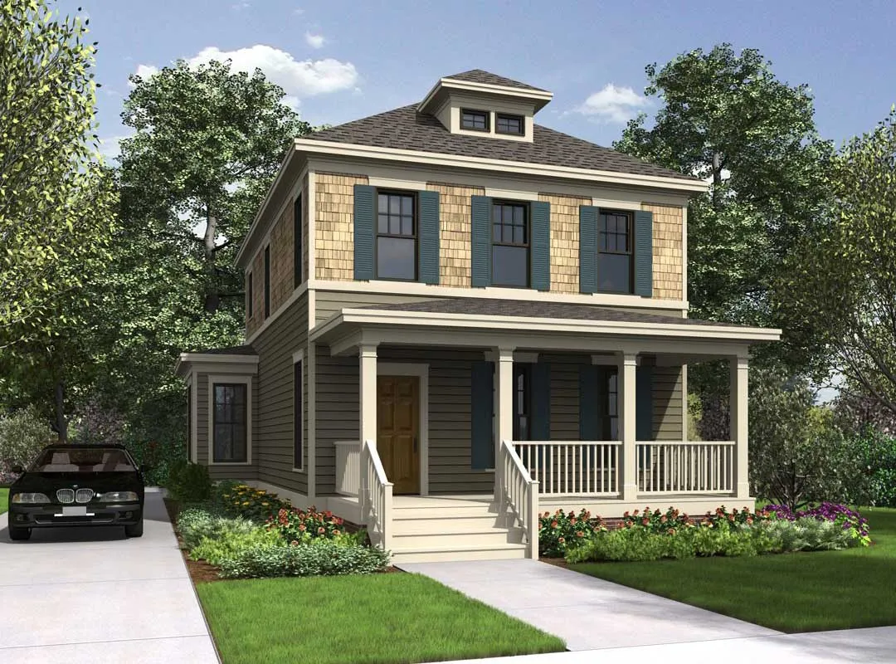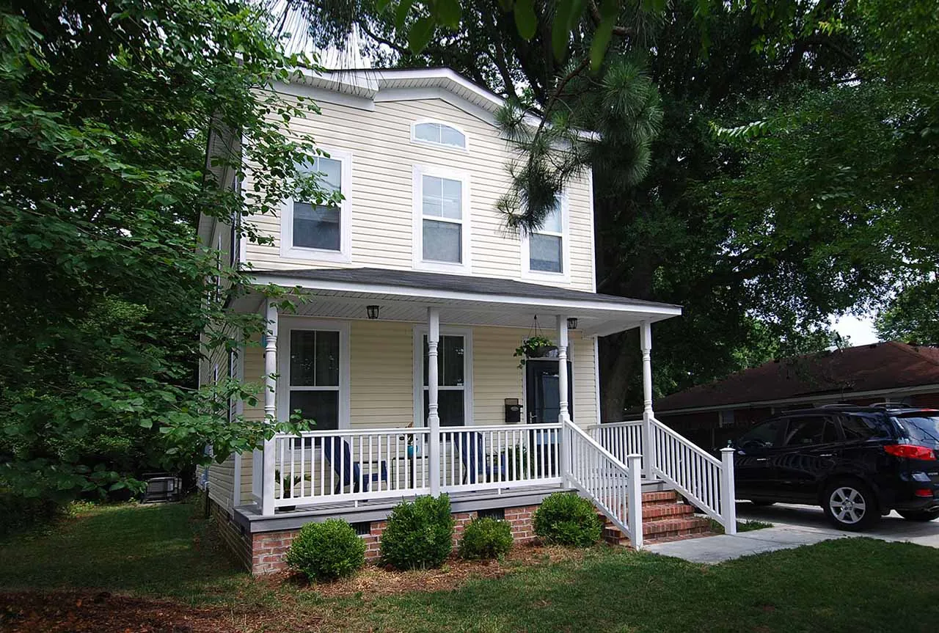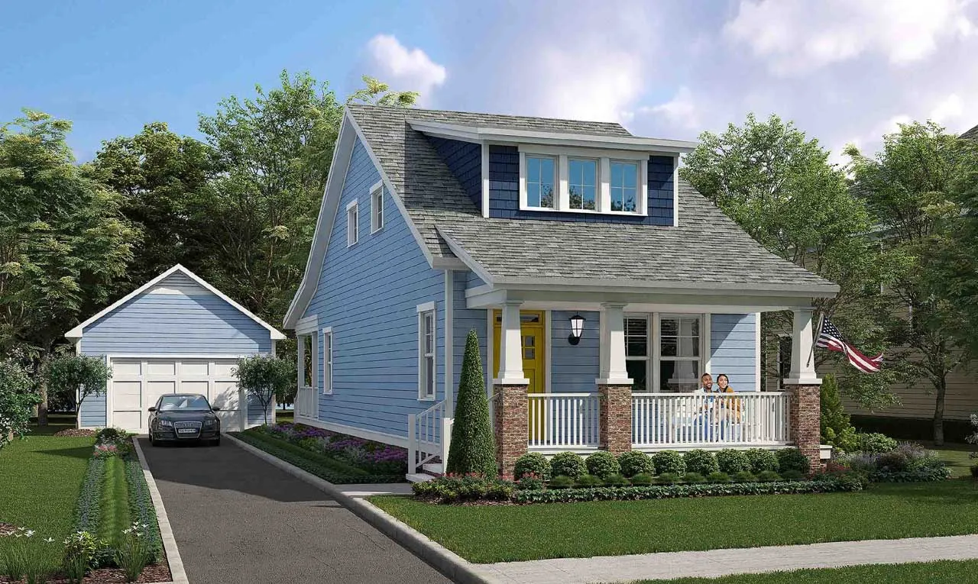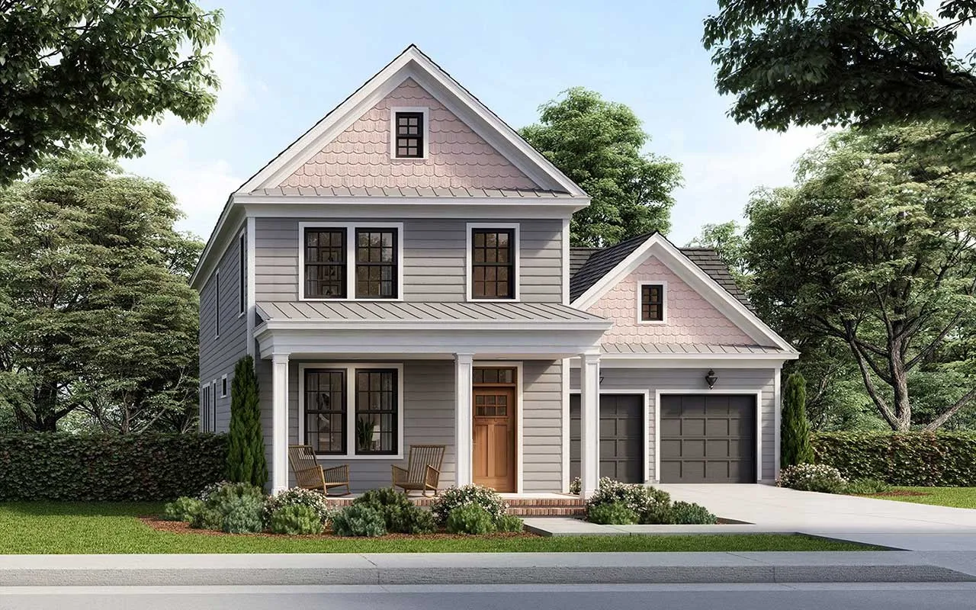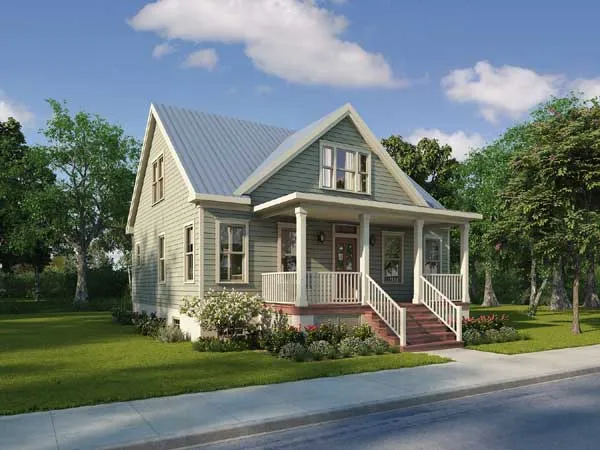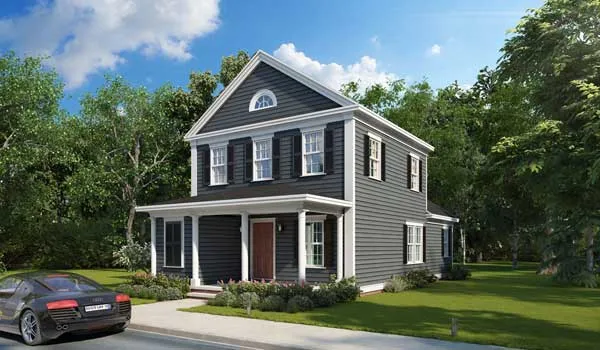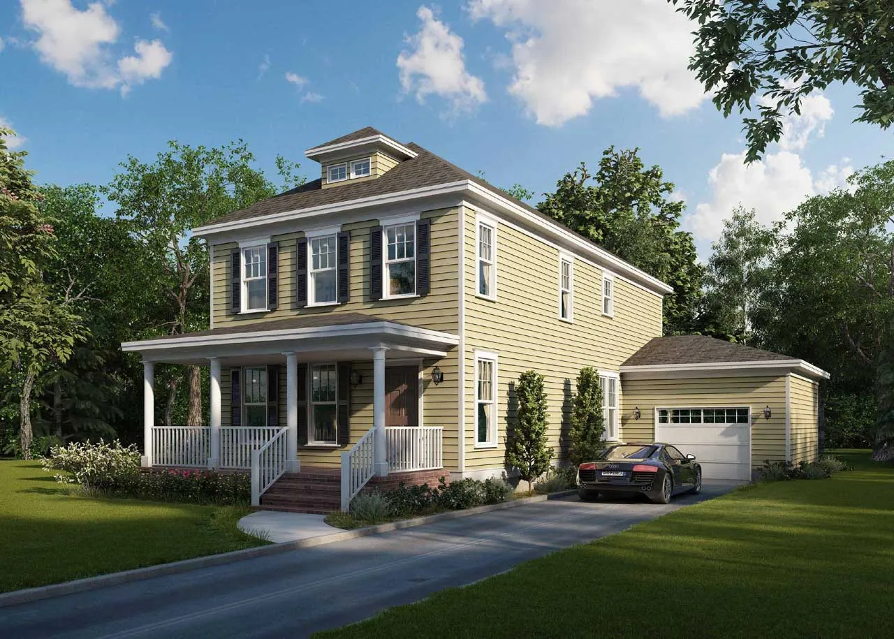House Floor Plans by Designer 111
- 3 Stories
- 7 Beds
- 5 - 1/2 Bath
- 2 Garages
- 5025 Sq.ft
- 2 Stories
- 3 Beds
- 2 Bath
- 1372 Sq.ft
- 2 Stories
- 3 Beds
- 2 Bath
- 1269 Sq.ft
- 2 Stories
- 3 Beds
- 2 Bath
- 1112 Sq.ft
- 1 Stories
- 3 Beds
- 2 Bath
- 1 Garages
- 1573 Sq.ft
- 2 Stories
- 4 Beds
- 2 - 1/2 Bath
- 2043 Sq.ft
- 2 Stories
- 4 Beds
- 2 Bath
- 1191 Sq.ft
- 2 Stories
- 4 Beds
- 3 Bath
- 2096 Sq.ft
- 2 Stories
- 3 Beds
- 2 Bath
- 1548 Sq.ft
- 2 Stories
- 4 Beds
- 3 Bath
- 2 Garages
- 2139 Sq.ft
- 2 Stories
- 3 Beds
- 2 - 1/2 Bath
- 1600 Sq.ft
- 2 Stories
- 4 Beds
- 2 - 1/2 Bath
- 1683 Sq.ft
- 1 Stories
- 3 Beds
- 2 - 1/2 Bath
- 1538 Sq.ft
- 2 Stories
- 4 Beds
- 3 Bath
- 2 Garages
- 2273 Sq.ft
- 2 Stories
- 4 Beds
- 3 - 1/2 Bath
- 2 Garages
- 2153 Sq.ft
- 2 Stories
- 4 Beds
- 2 - 1/2 Bath
- 1958 Sq.ft
- 2 Stories
- 3 Beds
- 2 Bath
- 1478 Sq.ft
- 2 Stories
- 4 Beds
- 3 Bath
- 2 Garages
- 2272 Sq.ft







