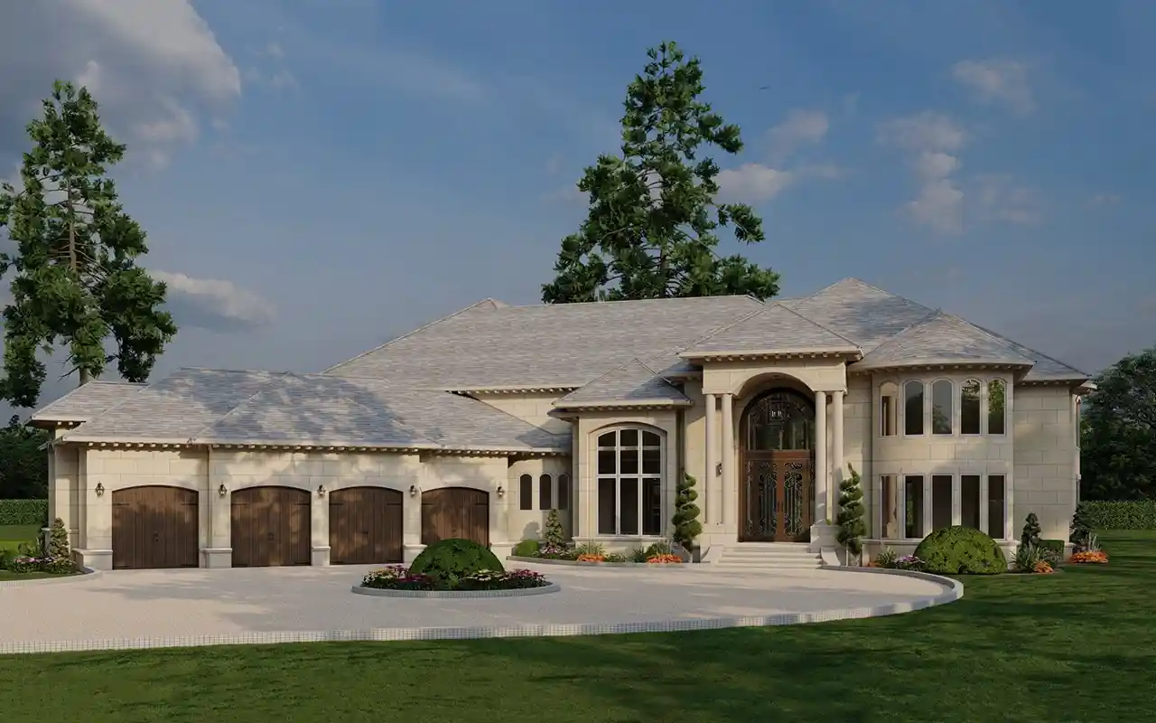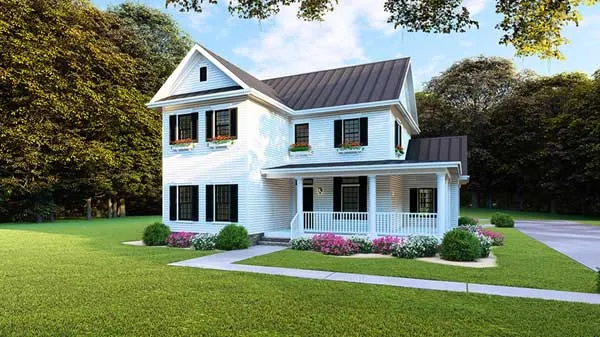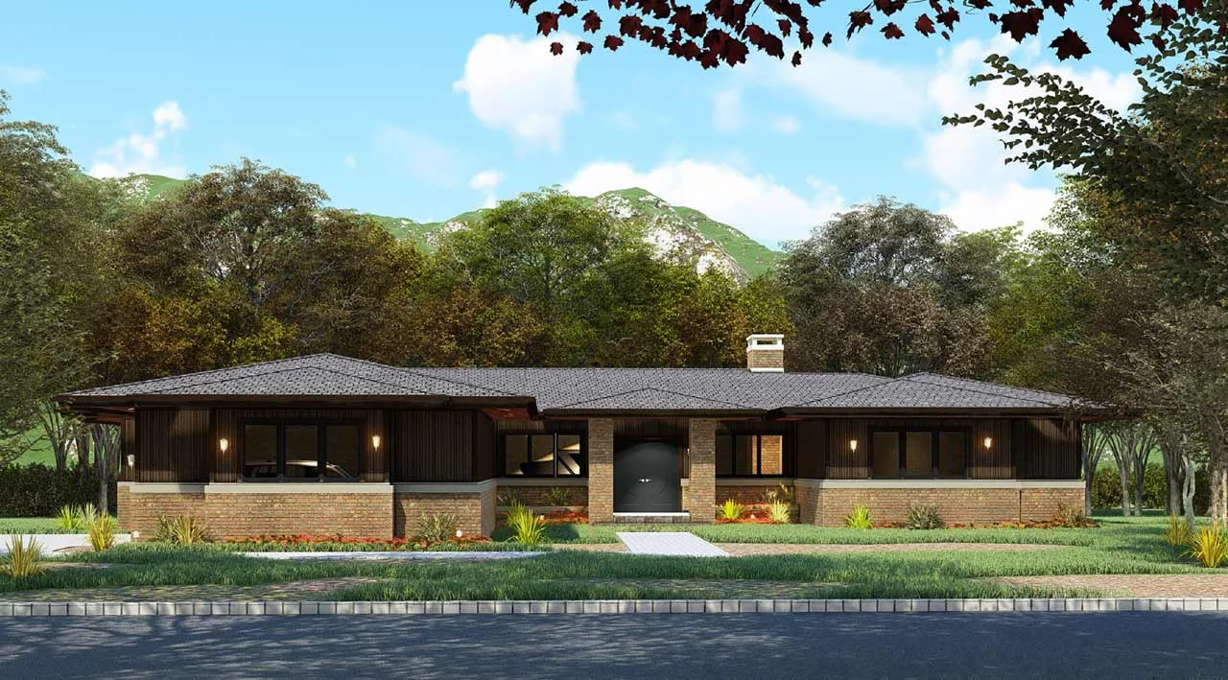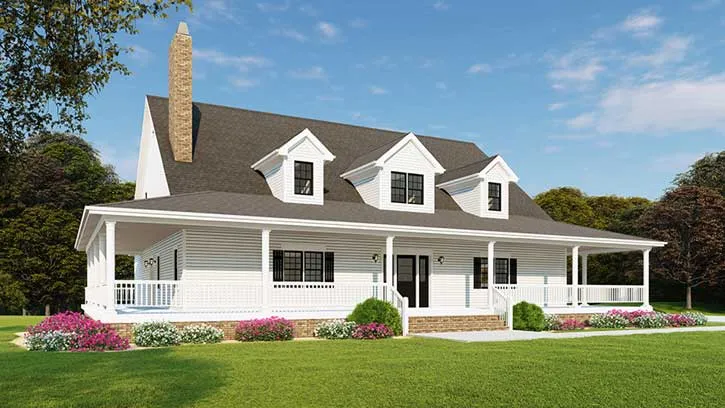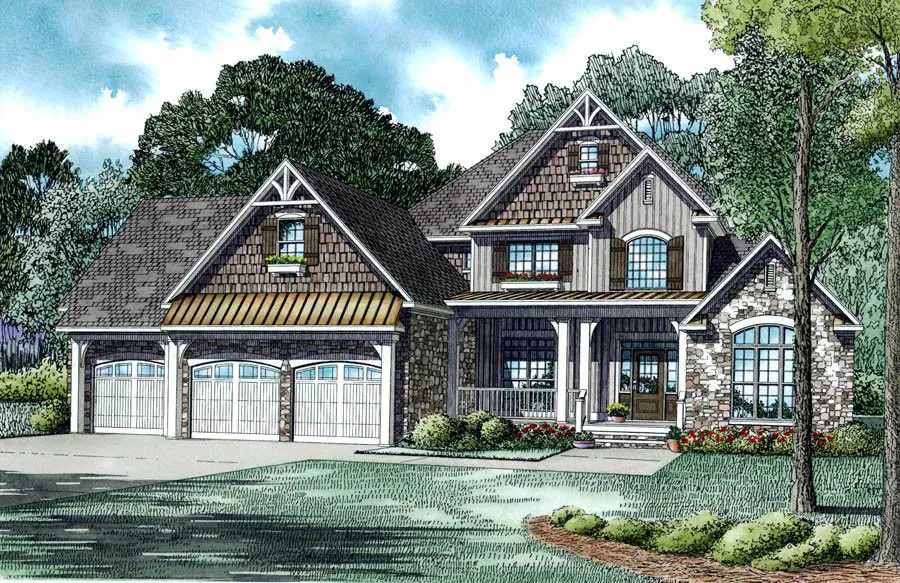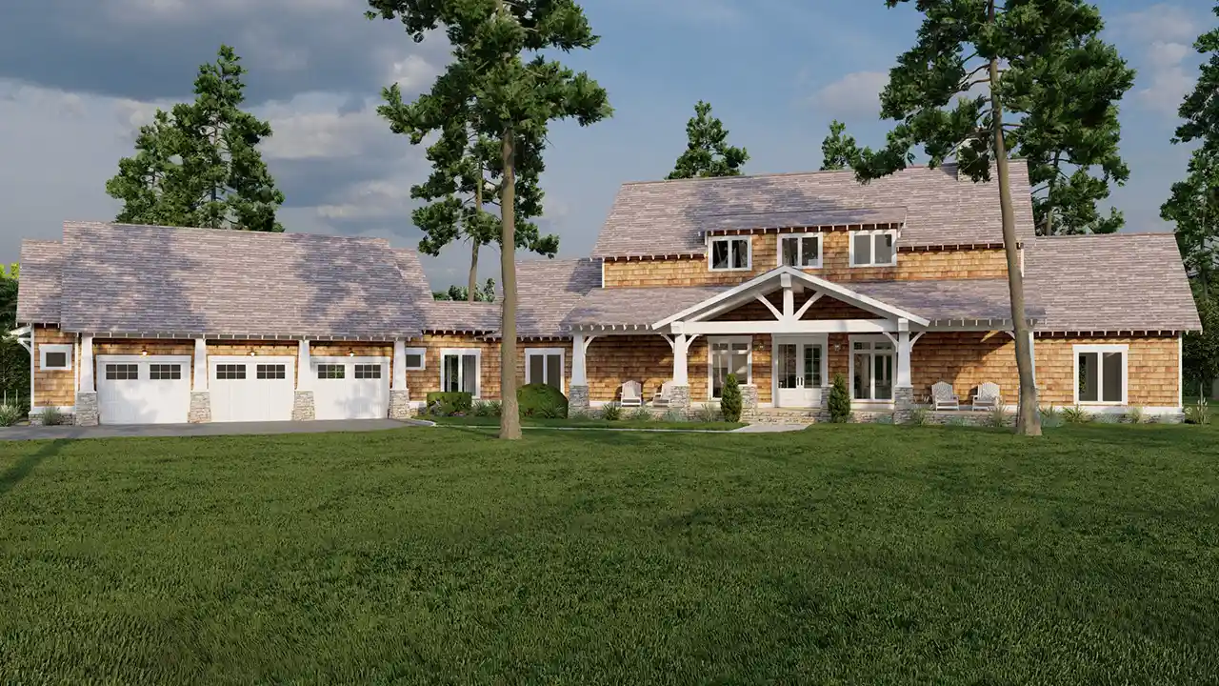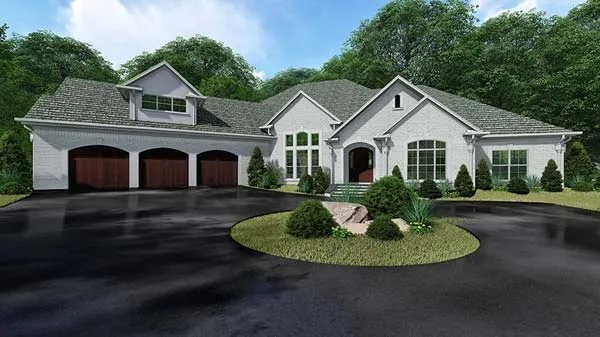House Floor Plans by Designer 12
Plan # 12-1526
Specification
- 2 Stories
- 6 Beds
- 4 - 1/2 Bath
- 3 Garages
- 3934 Sq.ft
Plan # 12-1326
Specification
- 2 Stories
- 6 Beds
- 6 - 1/2 Bath
- 4 Garages
- 8454 Sq.ft
Plan # 12-1483
Specification
- 2 Stories
- 4 Beds
- 2 - 1/2 Bath
- 2 Garages
- 2270 Sq.ft
Plan # 12-469
Specification
- 1 Stories
- 4 Beds
- 3 Bath
- 3 Garages
- 2405 Sq.ft
Plan # 12-1551
Specification
- 1 Stories
- 4 Beds
- 3 - 1/2 Bath
- 2 Garages
- 2681 Sq.ft
Plan # 12-1490
Specification
- 2 Stories
- 3 Beds
- 2 - 1/2 Bath
- 2 Garages
- 2711 Sq.ft
Plan # 12-1077
Specification
- 2 Stories
- 4 Beds
- 3 Bath
- 2 Garages
- 2815 Sq.ft
Plan # 12-1283
Specification
- 2 Stories
- 4 Beds
- 4 Bath
- 3 Garages
- 2860 Sq.ft
Plan # 12-510
Specification
- 2 Stories
- 3 Beds
- 3 - 1/2 Bath
- 3130 Sq.ft
Plan # 12-1455
Specification
- 2 Stories
- 3 Beds
- 3 Bath
- 3 Garages
- 3417 Sq.ft
Plan # 12-696
Specification
- 1 Stories
- 2 Beds
- 2 Bath
- 2 Garages
- 1712 Sq.ft
Plan # 12-1529
Specification
- 1 Stories
- 3 Beds
- 2 Bath
- 2 Garages
- 1813 Sq.ft
Plan # 12-1406
Specification
- 1 Stories
- 4 Beds
- 4 - 1/2 Bath
- 2 Garages
- 2688 Sq.ft
Plan # 12-1521
Specification
- 1 Stories
- 3 Beds
- 3 - 1/2 Bath
- 3 Garages
- 3982 Sq.ft
Plan # 12-1545
Specification
- 1 Stories
- 3 Beds
- 2 - 1/2 Bath
- 2 Garages
- 2039 Sq.ft
Plan # 12-1107
Specification
- 2 Stories
- 5 Beds
- 3 Bath
- 2704 Sq.ft
Plan # 12-1255
Specification
- 1 Stories
- 4 Beds
- 2 - 1/2 Bath
- 3 Garages
- 4827 Sq.ft
Plan # 12-342
Specification
- 2 Stories
- 2 Beds
- 2 Bath
- 1400 Sq.ft

