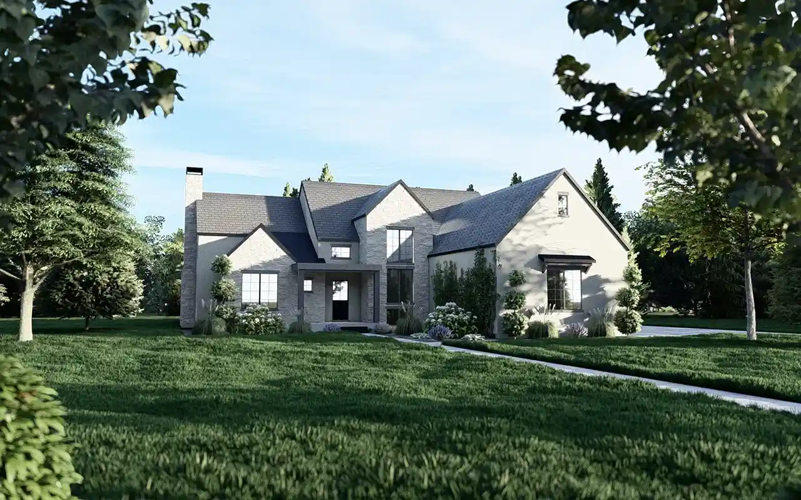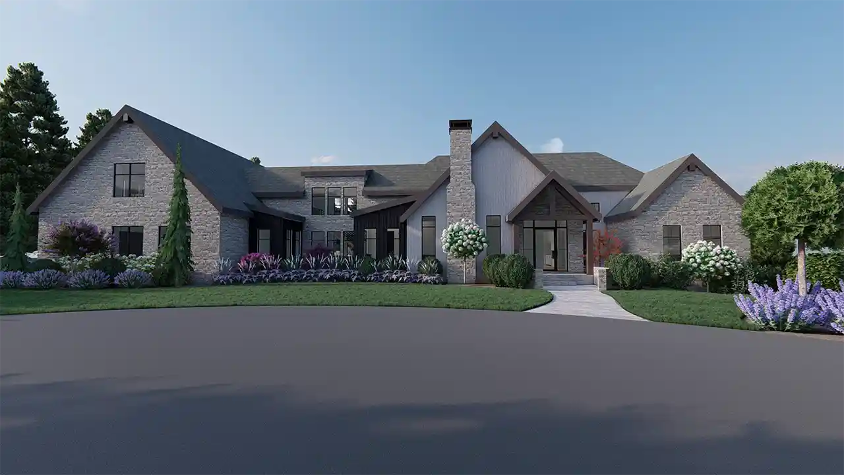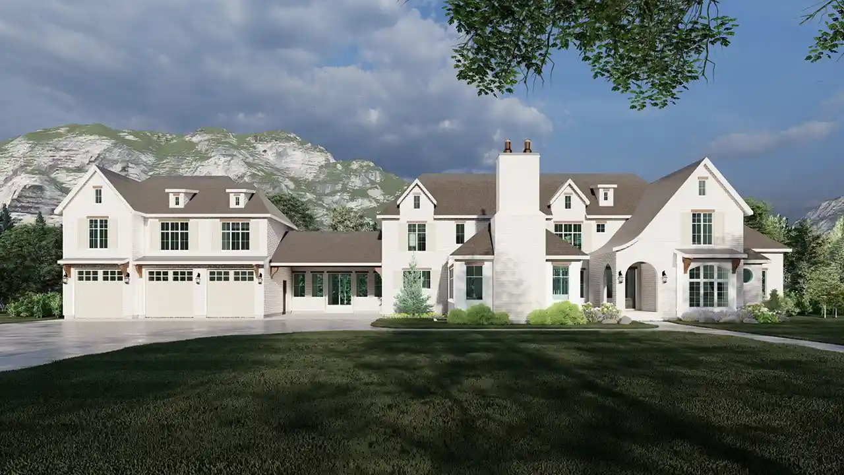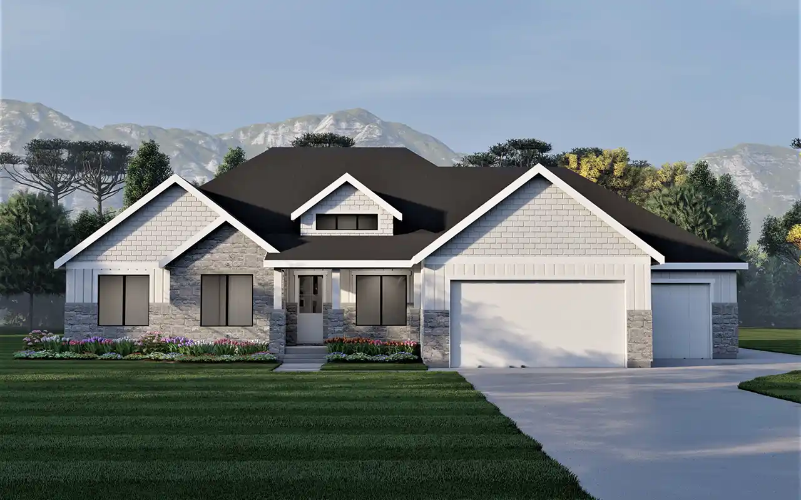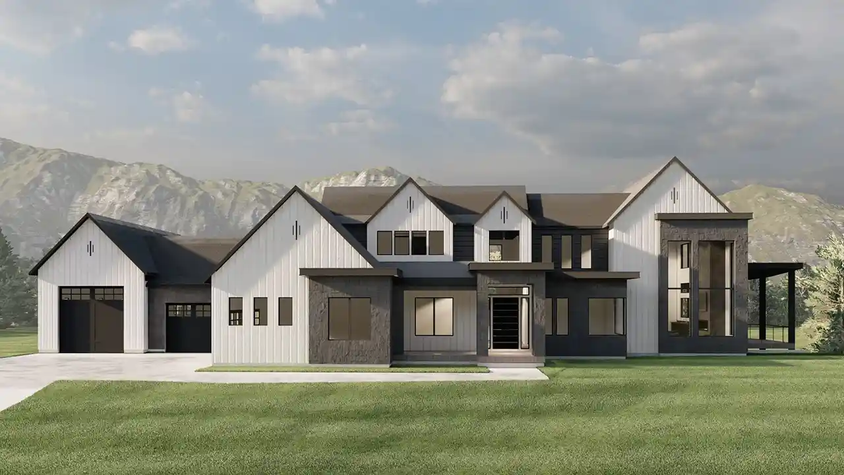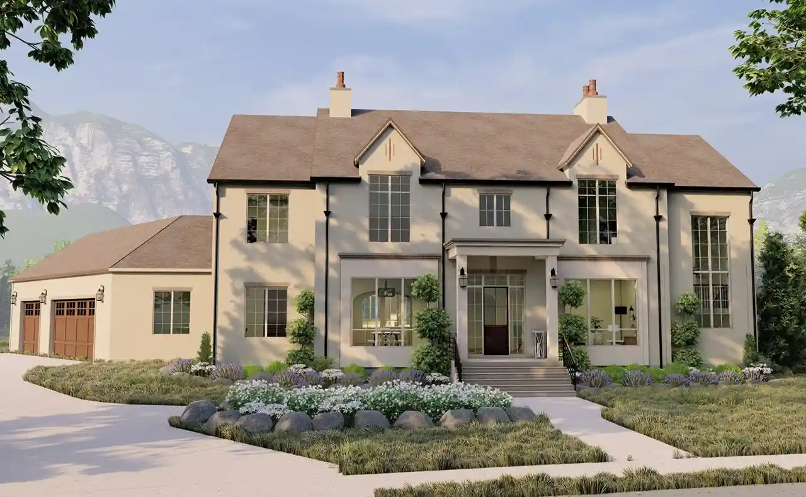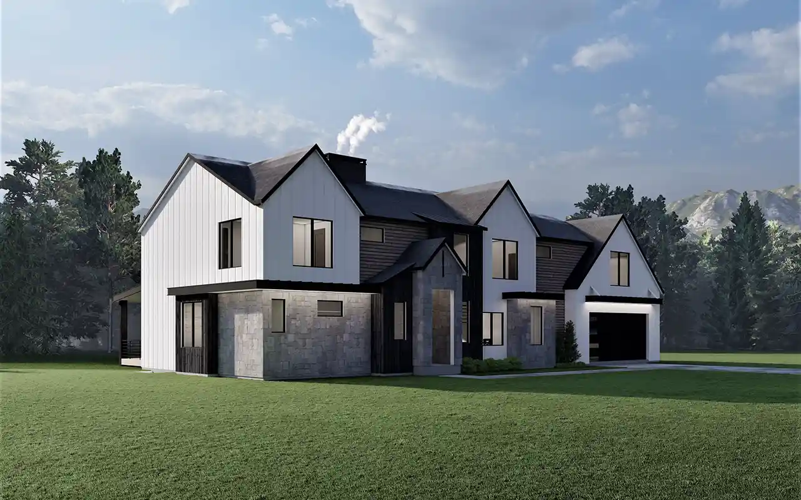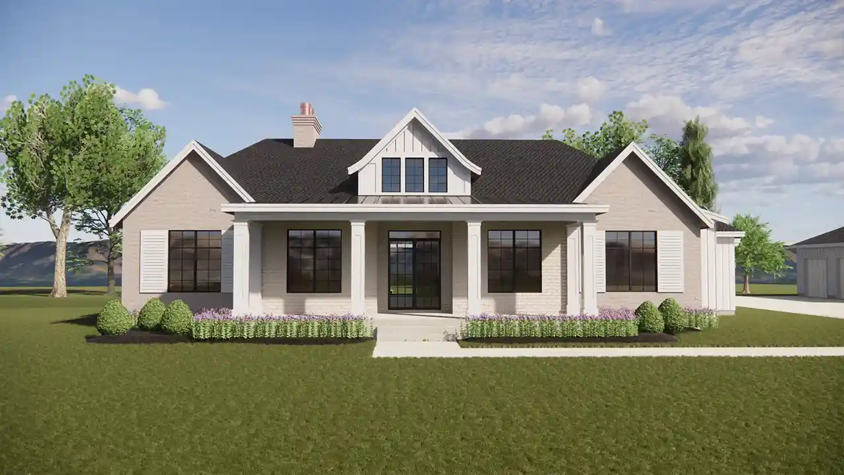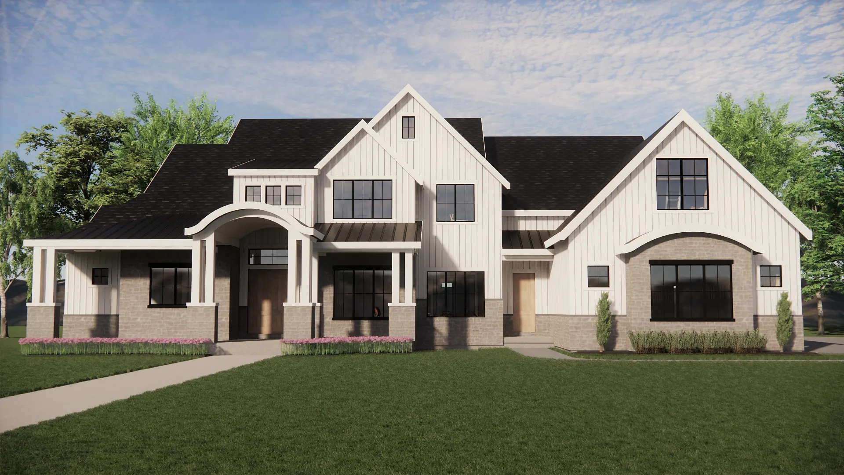House Floor Plans by Designer 121
- 1 Stories
- 4 Beds
- 3 - 1/2 Bath
- 2 Garages
- 2963 Sq.ft
- 2 Stories
- 4 Beds
- 3 - 1/2 Bath
- 3 Garages
- 2858 Sq.ft
- 2 Stories
- 4 Beds
- 2 - 1/2 Bath
- 4 Garages
- 9583 Sq.ft
- 2 Stories
- 6 Beds
- 5 Bath
- 3 Garages
- 5822 Sq.ft
- 1 Stories
- 3 Beds
- 2 - 1/2 Bath
- 3 Garages
- 1999 Sq.ft
- 2 Stories
- 4 Beds
- 4 Bath
- 3 Garages
- 4868 Sq.ft
- 1 Stories
- 3 Beds
- 2 Bath
- 2 Garages
- 1209 Sq.ft
- 1 Stories
- 3 Beds
- 2 - 1/2 Bath
- 3 Garages
- 2331 Sq.ft
- 2 Stories
- 6 Beds
- 5 - 1/2 Bath
- 4 Garages
- 4264 Sq.ft
- 2 Stories
- 5 Beds
- 4 - 1/2 Bath
- 3 Garages
- 4960 Sq.ft
- 1 Stories
- 1 Beds
- 1 Bath
- 433 Sq.ft
- 2 Stories
- 3 Beds
- 3 Bath
- 1888 Sq.ft
- 2 Stories
- 2 Beds
- 1 Bath
- 807 Sq.ft
- 1 Stories
- 3 Beds
- 2 Bath
- 3 Garages
- 2697 Sq.ft
- 2 Stories
- 5 Beds
- 3 - 1/2 Bath
- 2 Garages
- 4047 Sq.ft
- 1 Stories
- 5 Beds
- 4 - 1/2 Bath
- 4 Garages
- 6037 Sq.ft
- 3 Stories
- 8 Beds
- 6 - 1/2 Bath
- 6 Garages
- 5522 Sq.ft
- 1 Stories
- 3 Beds
- 2 - 1/2 Bath
- 3 Garages
- 2389 Sq.ft

