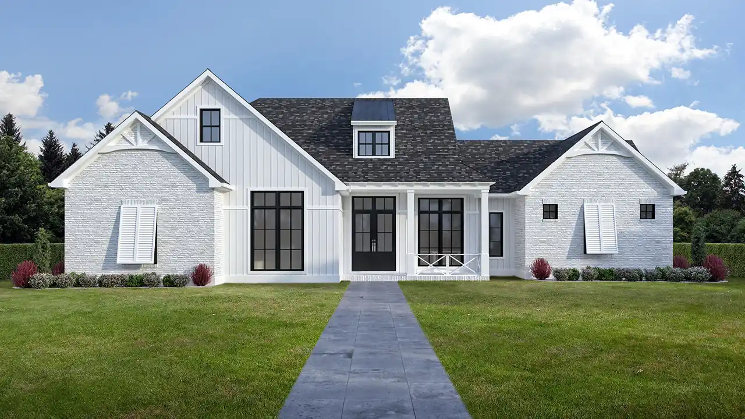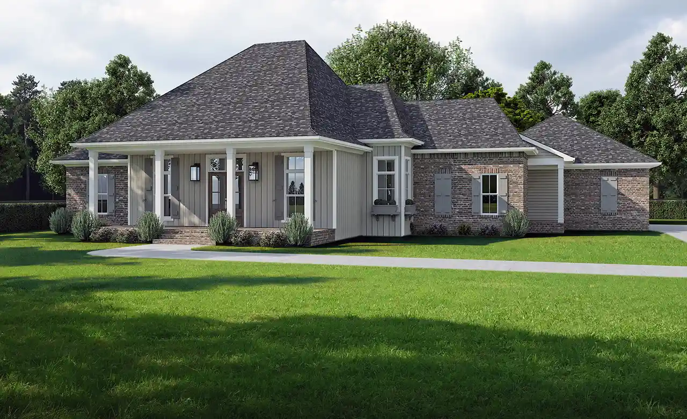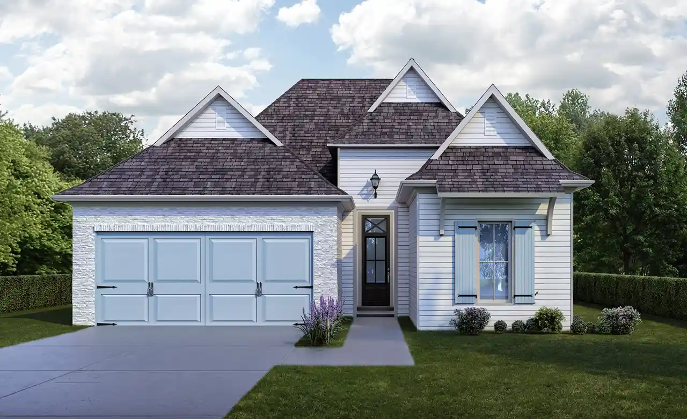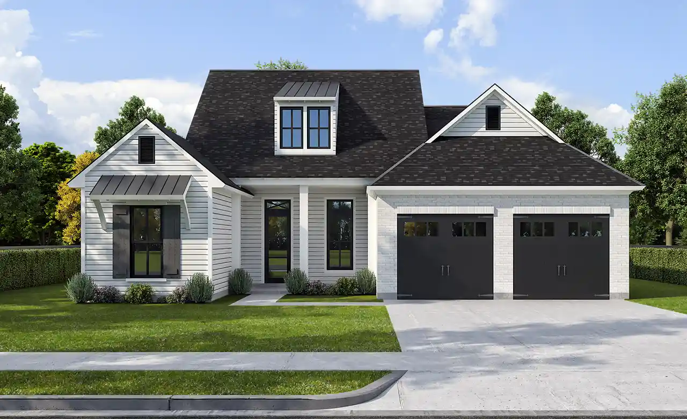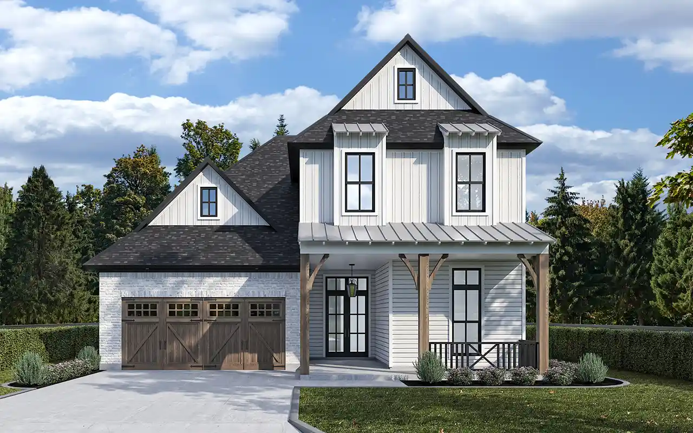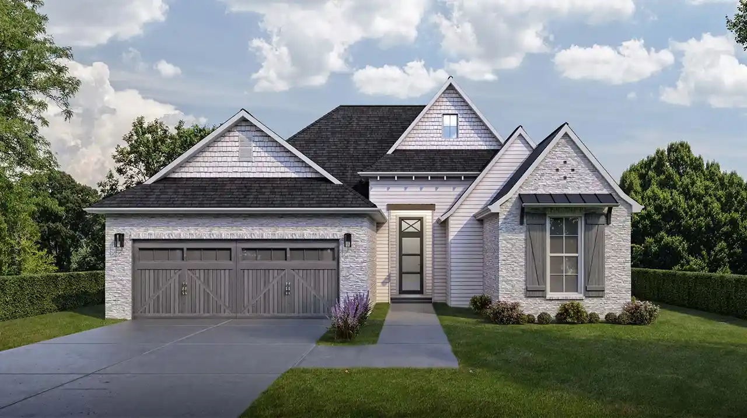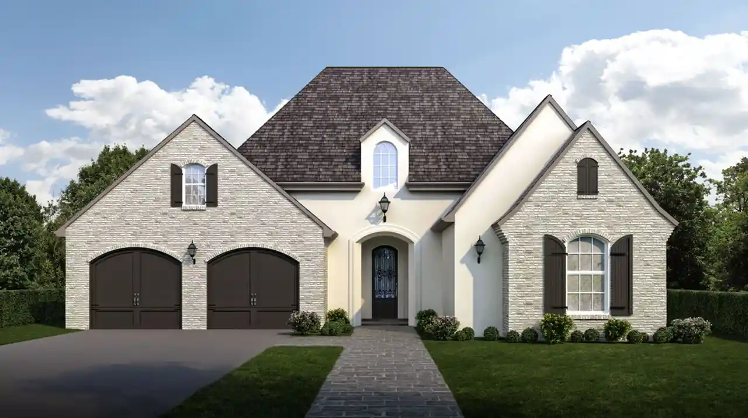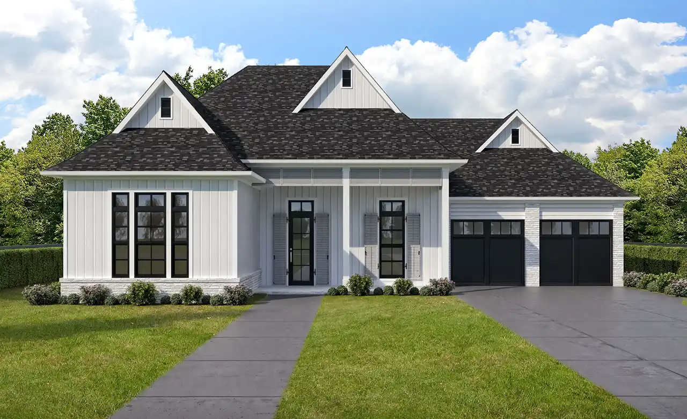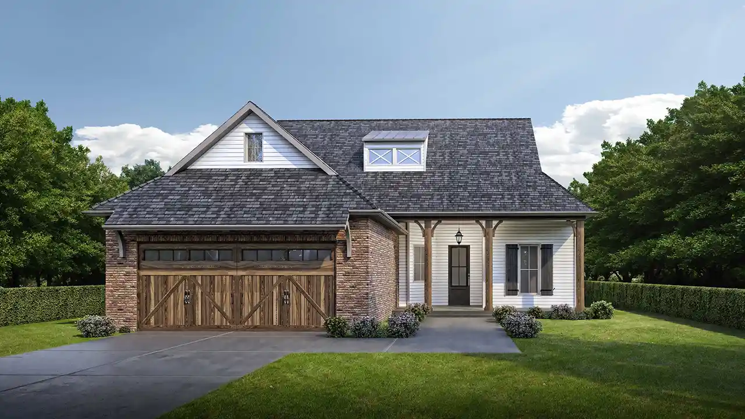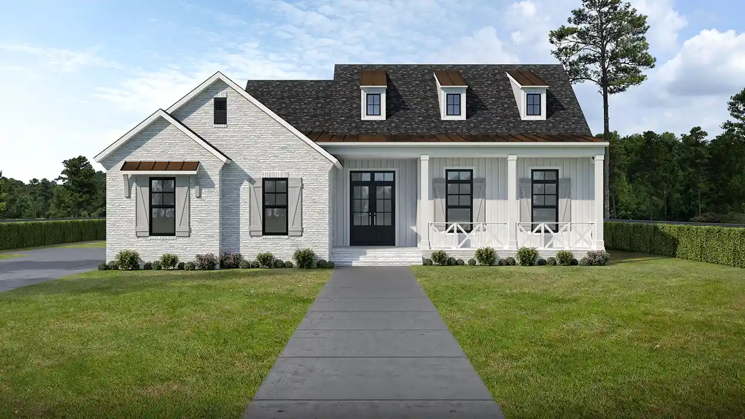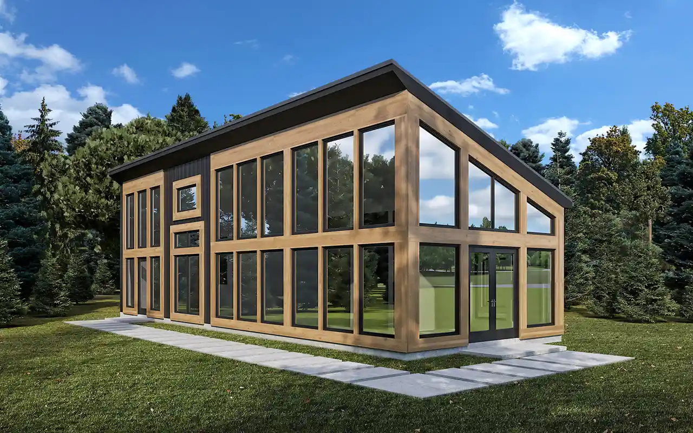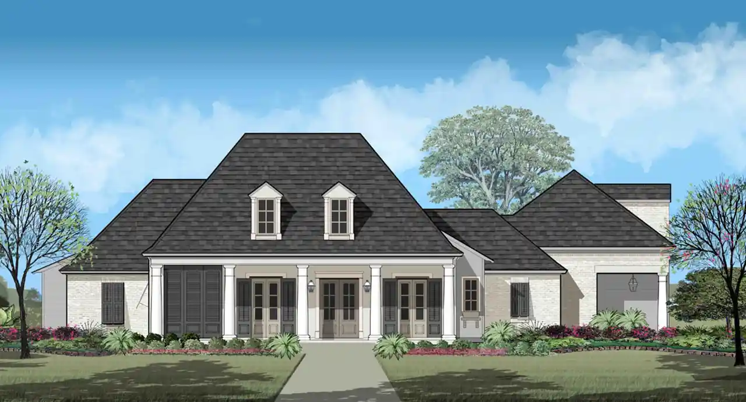House Floor Plans by Designer 122
Plan # 122-116
Specification
- 1 Stories
- 4 Beds
- 3 Bath
- 2 Garages
- 2495 Sq.ft
Plan # 122-140
Specification
- 1 Stories
- 3 Beds
- 2 - 1/2 Bath
- 2 Garages
- 2437 Sq.ft
Plan # 122-124
Specification
- 2 Stories
- 4 Beds
- 3 - 1/2 Bath
- 2 Garages
- 3031 Sq.ft
Plan # 122-115
Specification
- 1 Stories
- 4 Beds
- 2 - 1/2 Bath
- 2 Garages
- 2436 Sq.ft
Plan # 122-130
Specification
- 2 Stories
- 5 Beds
- 4 - 1/2 Bath
- 3 Garages
- 4505 Sq.ft
Plan # 122-136
Specification
- 1 Stories
- 3 Beds
- 2 Bath
- 2 Garages
- 2175 Sq.ft
Plan # 122-141
Specification
- 1 Stories
- 3 Beds
- 2 Bath
- 2 Garages
- 1541 Sq.ft
Plan # 122-135
Specification
- 1 Stories
- 4 Beds
- 3 Bath
- 2 Garages
- 2174 Sq.ft
Plan # 122-131
Specification
- 1 Stories
- 3 Beds
- 2 Bath
- 2 Garages
- 2096 Sq.ft
Plan # 122-144
Specification
- 2 Stories
- 4 Beds
- 3 - 1/2 Bath
- 2 Garages
- 2665 Sq.ft
Plan # 122-112
Specification
- 2 Stories
- 4 Beds
- 3 Bath
- 2 Garages
- 2179 Sq.ft
Plan # 122-101
Specification
- 1 Stories
- 3 Beds
- 2 Bath
- 2 Garages
- 1693 Sq.ft
Plan # 122-104
Specification
- 1 Stories
- 3 Beds
- 2 Bath
- 2 Garages
- 1794 Sq.ft
Plan # 122-117
Specification
- 1 Stories
- 4 Beds
- 3 - 1/2 Bath
- 2 Garages
- 2631 Sq.ft
Plan # 122-105
Specification
- 1 Stories
- 4 Beds
- 2 Bath
- 2 Garages
- 1823 Sq.ft
Plan # 122-132
Specification
- 1 Stories
- 4 Beds
- 3 Bath
- 2 Garages
- 2297 Sq.ft
Plan # 122-148
Specification
- 1 Stories
- 1 Beds
- 1 Bath
- 979 Sq.ft
Plan # 122-126
Specification
- 1 Stories
- 3 Beds
- 4 - 1/2 Bath
- 3 Garages
- 3046 Sq.ft
