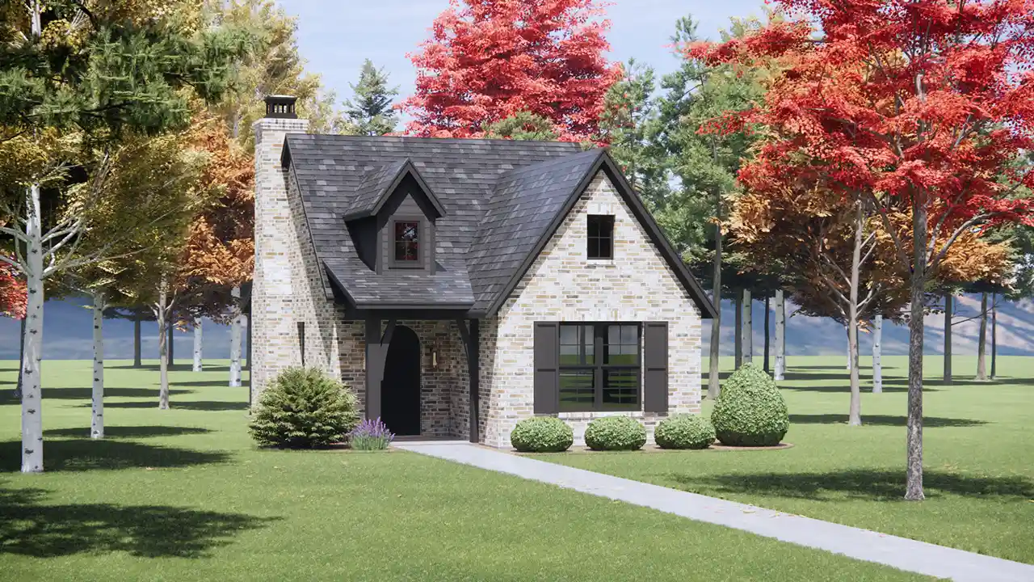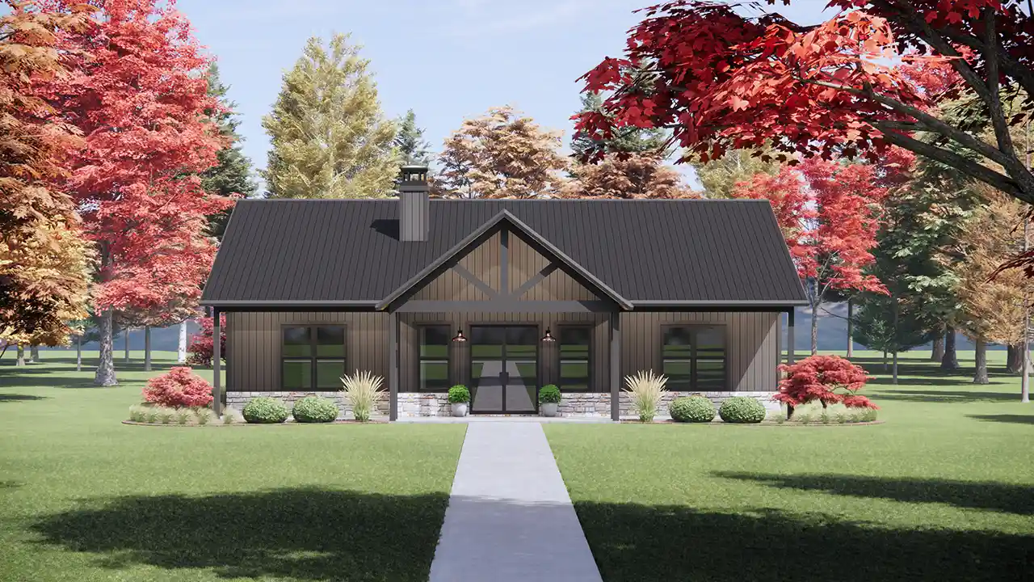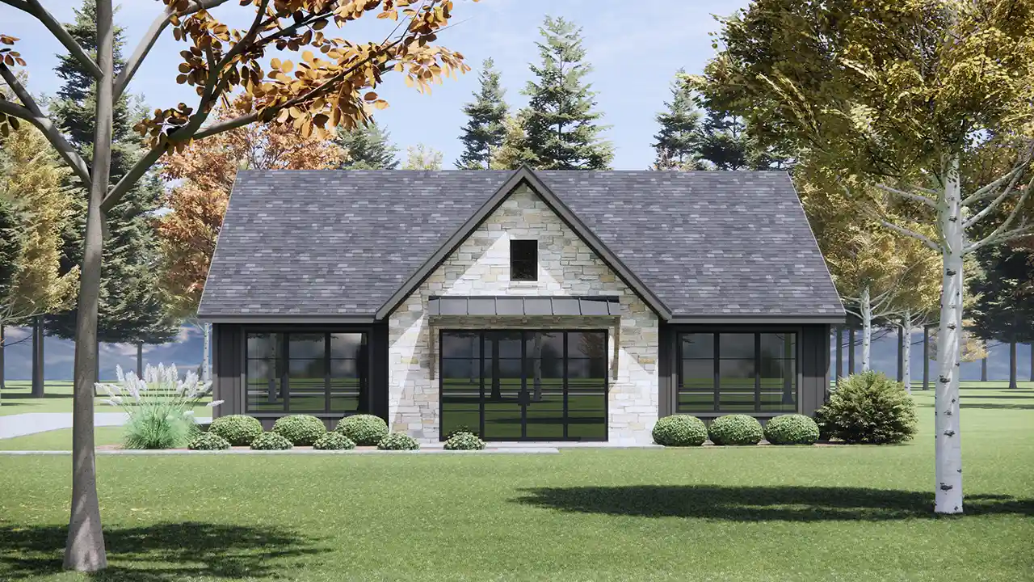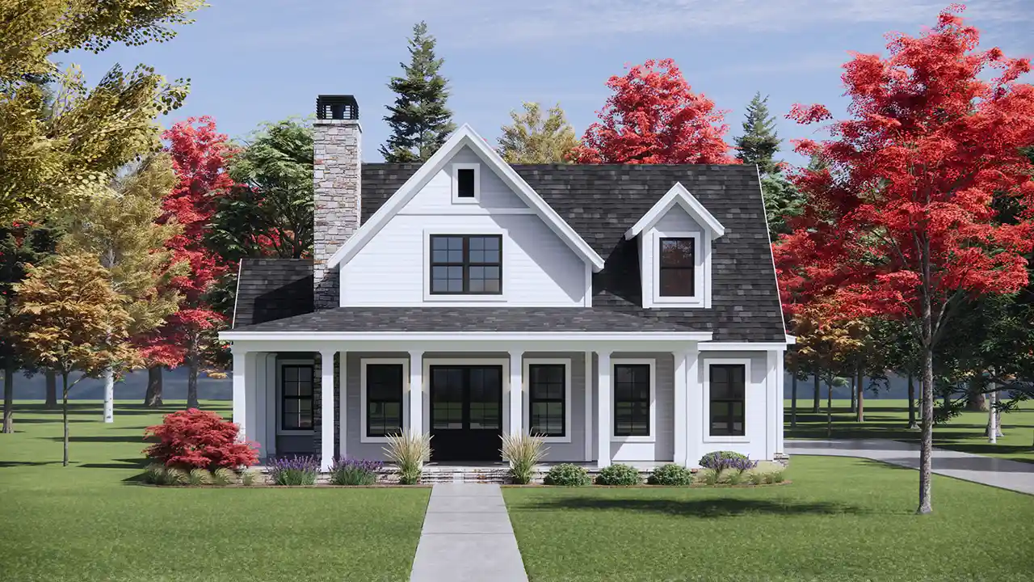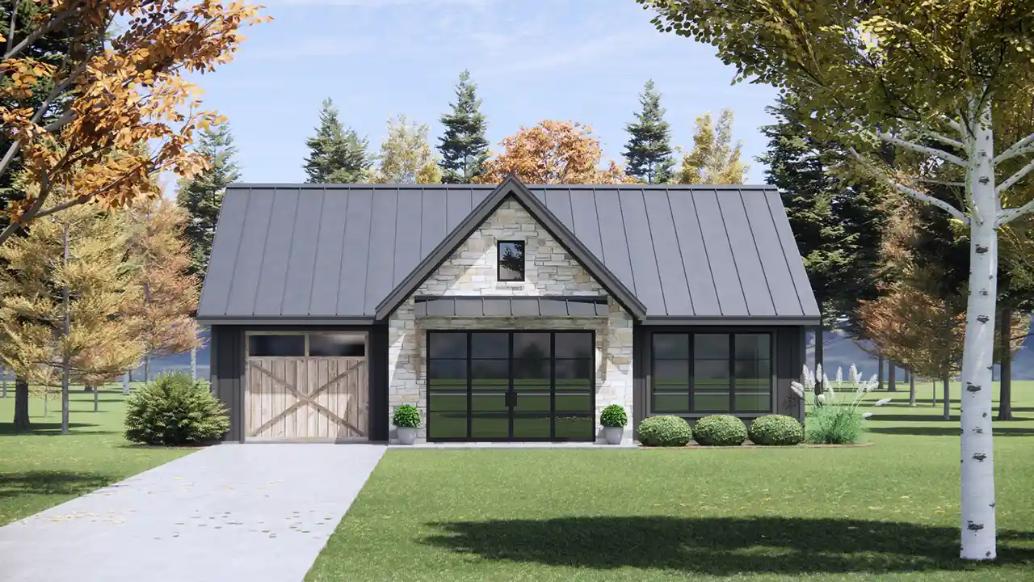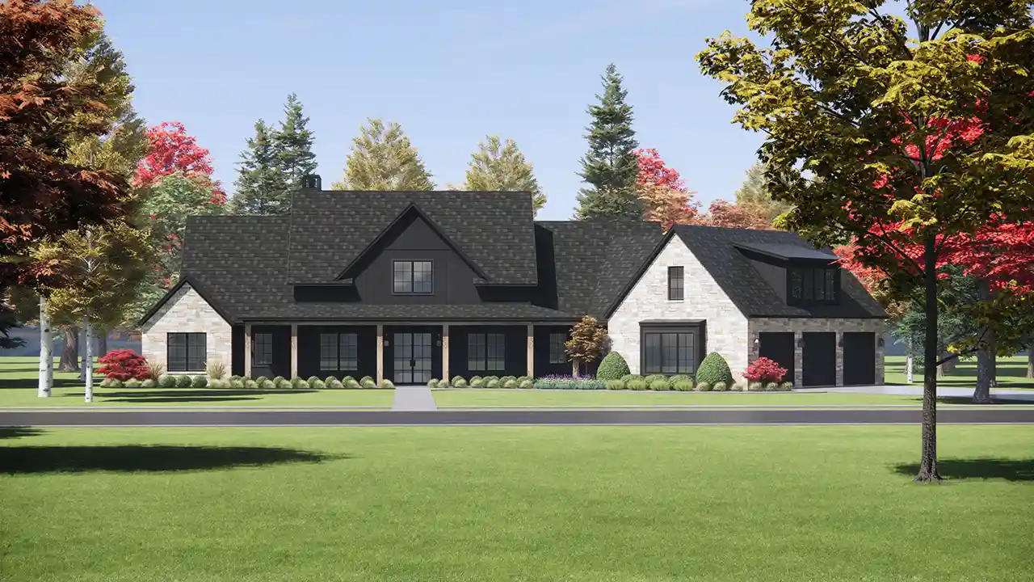House Floor Plans by Designer 131
- 1 Stories
- 4 Beds
- 4 - 1/2 Bath
- 3 Garages
- 4032 Sq.ft
- 1 Stories
- 3 Beds
- 2 Bath
- 1500 Sq.ft
- 1 Stories
- 1 Beds
- 1 Bath
- 803 Sq.ft
- 1 Stories
- 3 Beds
- 2 Bath
- 1638 Sq.ft
- 1 Stories
- 3 Beds
- 2 Bath
- 2 Garages
- 2133 Sq.ft
- 1 Stories
- 4 Beds
- 3 - 1/2 Bath
- 3 Garages
- 3000 Sq.ft
- 1 Stories
- 2 Beds
- 2 Bath
- 1022 Sq.ft
- 1 Stories
- 3 Beds
- 2 Bath
- 2 Garages
- 1800 Sq.ft
- 1 Stories
- 4 Beds
- 4 - 1/2 Bath
- 2 Garages
- 3081 Sq.ft
- 1 Stories
- 4 Beds
- 3 Bath
- 2 Garages
- 1858 Sq.ft
- 1 Stories
- 4 Beds
- 3 - 1/2 Bath
- 3 Garages
- 3025 Sq.ft
- 1 Stories
- 4 Beds
- 4 - 1/2 Bath
- 3 Garages
- 3652 Sq.ft
- 1 Stories
- 4 Beds
- 4 - 1/2 Bath
- 3 Garages
- 4001 Sq.ft
- 2 Stories
- 3 Beds
- 2 - 1/2 Bath
- 2 Garages
- 1993 Sq.ft
- 1 Stories
- 4 Beds
- 4 - 1/2 Bath
- 3 Garages
- 3641 Sq.ft
- 1 Stories
- 4 Beds
- 4 - 1/2 Bath
- 3 Garages
- 3609 Sq.ft
- 1 Stories
- 2 Beds
- 2 Bath
- 1 Garages
- 1301 Sq.ft
- 1 Stories
- 4 Beds
- 4 - 1/2 Bath
- 3 Garages
- 3817 Sq.ft


