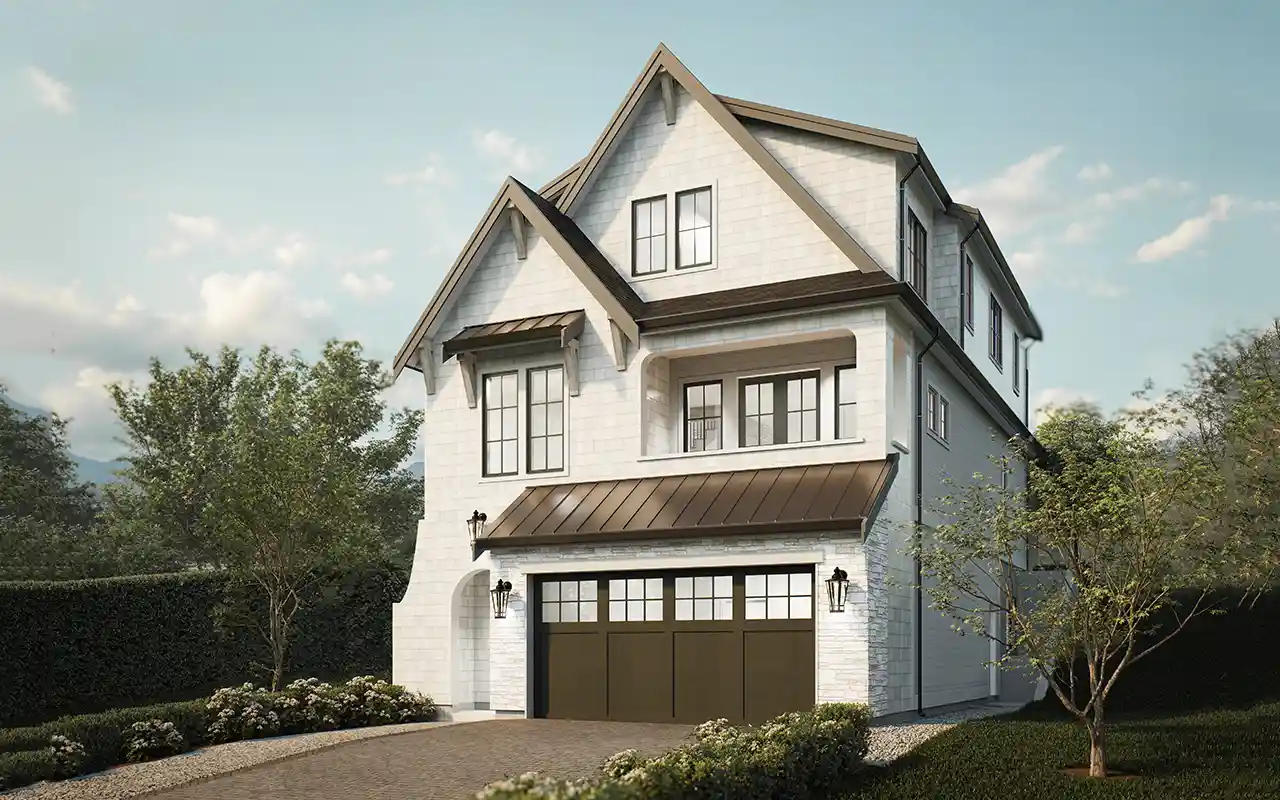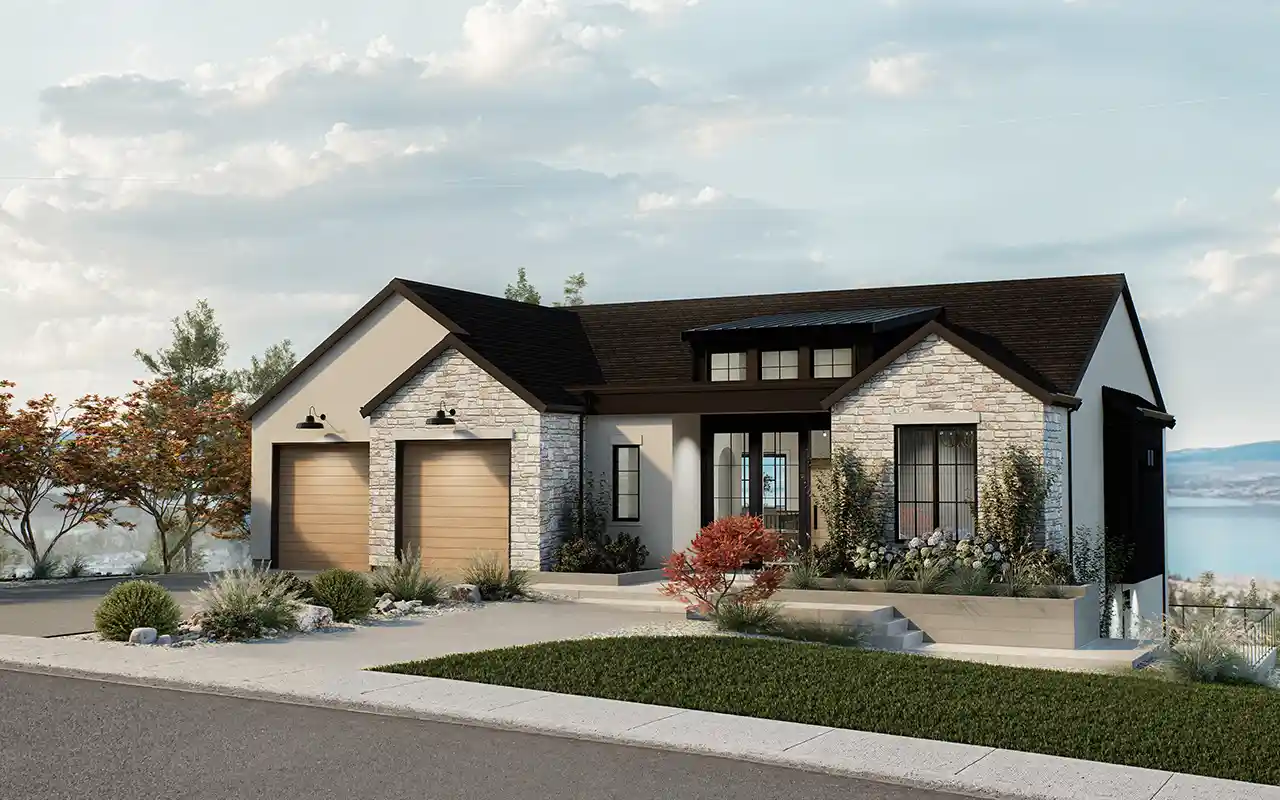House Floor Plans by Designer 133
Plan # 133-140
Specification
- 1 Stories
- 3 Beds
- 2 Bath
- 1378 Sq.ft
Plan # 133-114
Specification
- 2 Stories
- 4 Beds
- 4 - 1/2 Bath
- 2 Garages
- 4040 Sq.ft
Plan # 133-197
Specification
- 2 Stories
- 1 Beds
- 1 Bath
- 587 Sq.ft
Plan # 133-202
Specification
- 1 Stories
- 2 Garages
- 660 Sq.ft
Plan # 133-164
Specification
- 2 Stories
- 4 Beds
- 3 - 1/2 Bath
- 2 Garages
- 3763 Sq.ft
Plan # 133-194
Specification
- 2 Stories
- 4 Beds
- 4 - 1/2 Bath
- 2877 Sq.ft
Plan # 133-207
Specification
- 2 Stories
- 5 Beds
- 3 - 1/2 Bath
- 2 Garages
- 3233 Sq.ft
Plan # 133-168
Specification
- 2 Stories
- 4 Beds
- 2 - 1/2 Bath
- 3 Garages
- 3415 Sq.ft
Plan # 133-204
Specification
- 1 Stories
- 2 Beds
- 3 Bath
- 2 Garages
- 1077 Sq.ft
Plan # 133-146
Specification
- 2 Stories
- 4 Beds
- 3 - 1/2 Bath
- 3631 Sq.ft
Plan # 133-178
Specification
- 1 Stories
- 3 Beds
- 2 Bath
- 2 Garages
- 1901 Sq.ft
Plan # 133-208
Specification
- 1 Stories
- 4 Beds
- 3 - 1/2 Bath
- 2 Garages
- 3786 Sq.ft
Plan # 133-170
Specification
- 2 Stories
- 4 Beds
- 2 - 1/2 Bath
- 2 Garages
- 3160 Sq.ft
Plan # 133-143
Specification
- 1 Stories
- 1 Beds
- 1 Bath
- 1270 Sq.ft
Plan # 133-160
Specification
- 2 Stories
- 3 Beds
- 2 - 1/2 Bath
- 2 Garages
- 2622 Sq.ft
Plan # 133-123
Specification
- 1 Stories
- 3 Beds
- 2 Bath
- 2 Garages
- 1642 Sq.ft
Plan # 133-144
Specification
- 2 Stories
- 4 Beds
- 3 - 1/2 Bath
- 3 Garages
- 4854 Sq.ft
Plan # 133-132
Specification
- 1 Stories
- 2 Beds
- 2 Bath
- 1244 Sq.ft



















