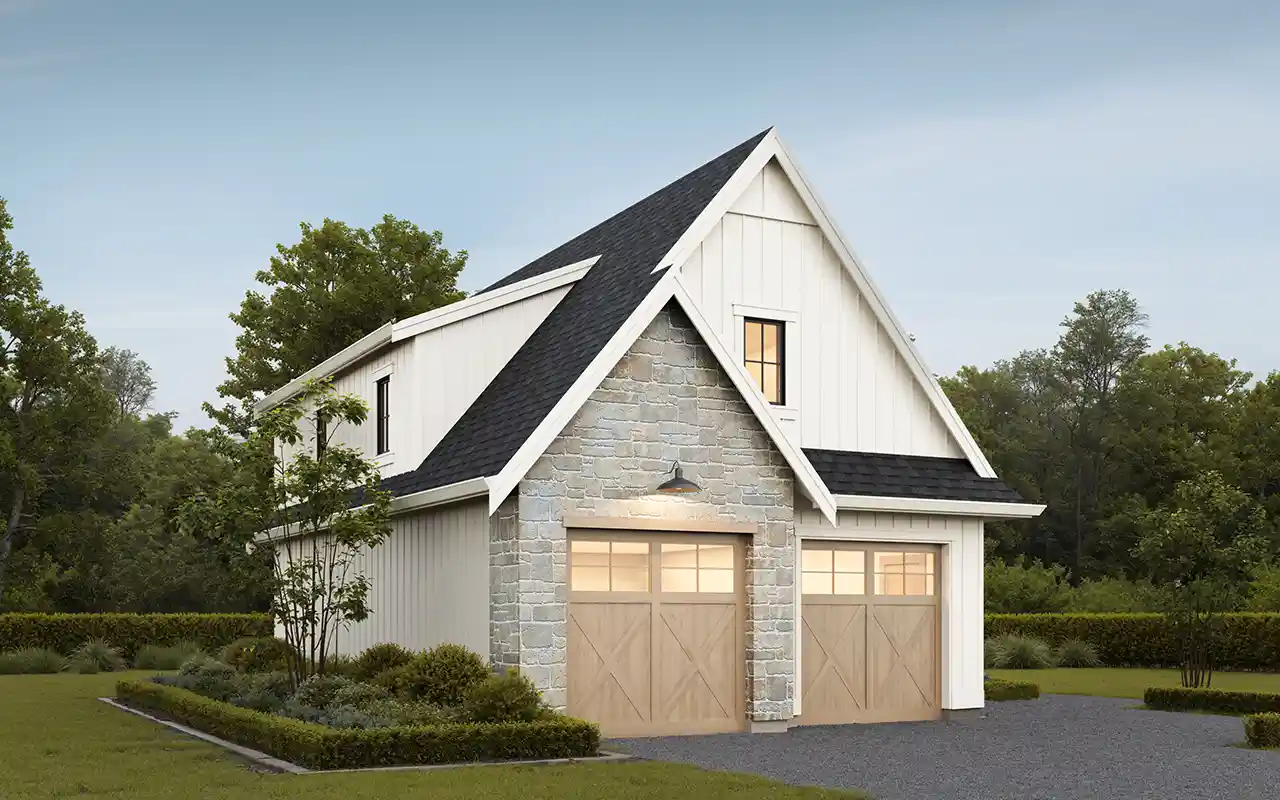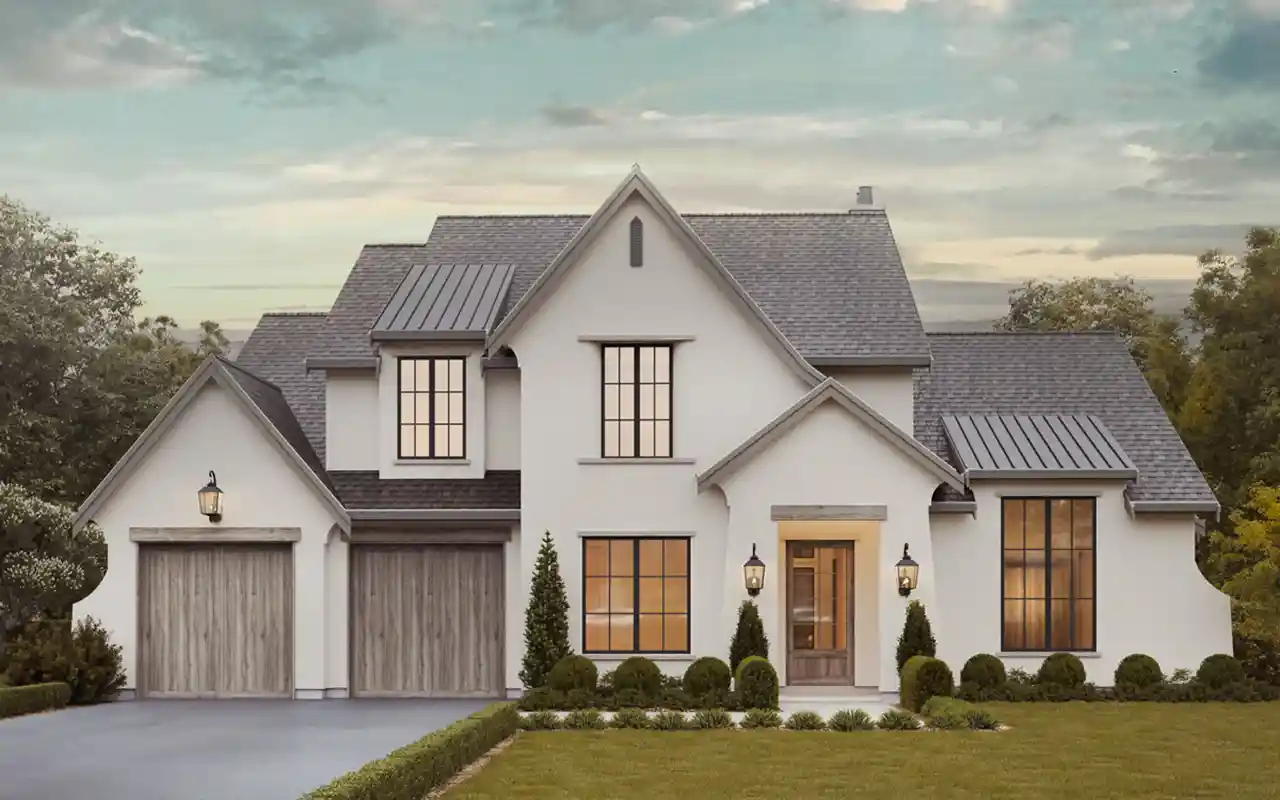House Floor Plans by Designer 133
Plan # 133-159
Specification
- 2 Stories
- 4 Beds
- 4 - 1/2 Bath
- 3 Garages
- 4730 Sq.ft
Plan # 133-110
Specification
- 2 Stories
- 4 Beds
- 4 - 1/2 Bath
- 2 Garages
- 3780 Sq.ft
Plan # 133-129
Specification
- 2 Stories
- 2 Beds
- 1 Bath
- 2 Garages
- 976 Sq.ft
Plan # 133-195
Specification
- 2 Stories
- 2 Beds
- 1 Bath
- 4 Garages
- 890 Sq.ft
Plan # 133-147
Specification
- 2 Stories
- 4 Beds
- 2 - 1/2 Bath
- 2 Garages
- 2377 Sq.ft
Plan # 133-149
Specification
- 2 Stories
- 4 Beds
- 2 - 1/2 Bath
- 2 Garages
- 3435 Sq.ft
Plan # 133-155
Specification
- 2 Stories
- 2 Beds
- 1 Bath
- 2 Garages
- 1017 Sq.ft
Plan # 133-139
Specification
- 2 Stories
- 3 Beds
- 2 - 1/2 Bath
- 2242 Sq.ft
Plan # 133-148
Specification
- 1 Stories
- 2 Beds
- 1 Bath
- 1368 Sq.ft
Plan # 133-169
Specification
- 2 Stories
- 3 Beds
- 2 - 1/2 Bath
- 2065 Sq.ft
Plan # 133-188
Specification
- 2 Stories
- 1 Beds
- 1 Bath
- 2 Garages
- 553 Sq.ft
Plan # 133-171
Specification
- 2 Stories
- 4 Beds
- 4 - 1/2 Bath
- 3 Garages
- 4328 Sq.ft
Plan # 133-193
Specification
- 2 Stories
- 2 Beds
- 1 Bath
- 4 Garages
- 873 Sq.ft
Plan # 133-174
Specification
- 2 Stories
- 3 Beds
- 2 - 1/2 Bath
- 2 Garages
- 2951 Sq.ft
Plan # 133-109
Specification
- 2 Stories
- 4 Beds
- 2 - 1/2 Bath
- 2 Garages
- 3402 Sq.ft
Plan # 133-161
Specification
- 2 Stories
- 1 Beds
- 1 Bath
- 2 Garages
- 887 Sq.ft
Plan # 133-141
Specification
- 2 Stories
- 3 Beds
- 2 - 1/2 Bath
- 2 Garages
- 2542 Sq.ft
Plan # 133-142
Specification
- 2 Stories
- 4 Beds
- 3 - 1/2 Bath
- 3362 Sq.ft



















